Idées déco de WC et toilettes montagne avec WC séparés
Trier par :
Budget
Trier par:Populaires du jour
1 - 20 sur 208 photos
1 sur 3

Rebecca Lehde, Inspiro 8
Aménagement d'un WC et toilettes montagne en bois clair avec un placard sans porte, WC séparés, un mur blanc, parquet foncé, une vasque, un plan de toilette en bois, un sol marron et un plan de toilette marron.
Aménagement d'un WC et toilettes montagne en bois clair avec un placard sans porte, WC séparés, un mur blanc, parquet foncé, une vasque, un plan de toilette en bois, un sol marron et un plan de toilette marron.

A powder room focuses on green sustainable design:- A dual flush toilet conserves water. Bamboo flooring is a renewable grass. River pebbles on the wall are a natural material. The sink pedestal is fashioned from salvaged wood from a 200 yr old barn.
Staging by Karen Salveson, Miss Conception Design
Photography by Peter Fox Photography
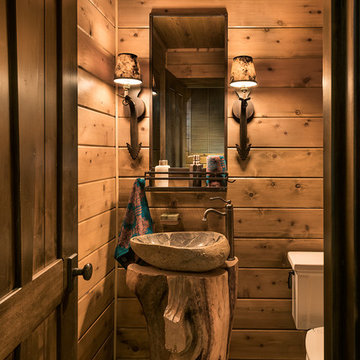
Cette photo montre un petit WC et toilettes montagne avec WC séparés, un sol en ardoise, une vasque et un plan de toilette en bois.
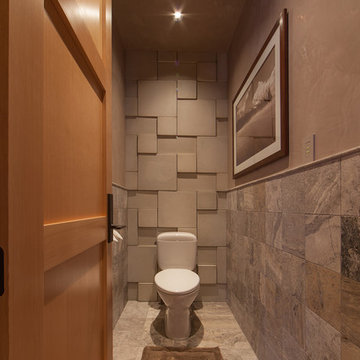
This water closet features a stunning textured tile wall and stone tiles halfway up the others, and a three paneled wood door. Also, has a tiled floor and painted upper walls.
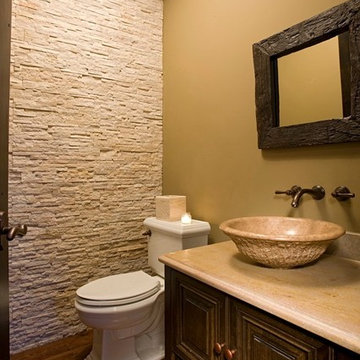
Inspiration pour un petit WC et toilettes chalet en bois foncé avec un placard avec porte à panneau surélevé, WC séparés, un mur beige, une vasque, un plan de toilette en marbre et un sol en bois brun.
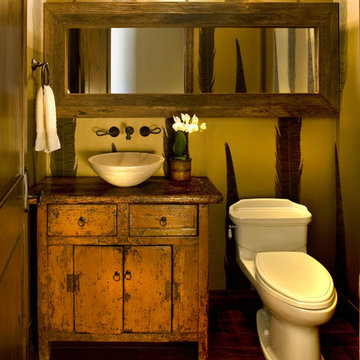
This getaway for the urban elite is a bold re-interpretation of
the classic cabin paradigm. Located atop the San Francisco
Peaks the space pays homage to the surroundings by
accenting the natural beauty with industrial influenced
pieces and finishes that offer a retrospective on western
lifestyle.
Recently completed, the design focused on furniture and
fixtures with some emphasis on lighting and bathroom
updates. The character of the space reflected the client's
renowned personality and connection with the western lifestyle.
Mixing modern interpretations of classic pieces with textured
finishes the design encapsulates the new direction of western.
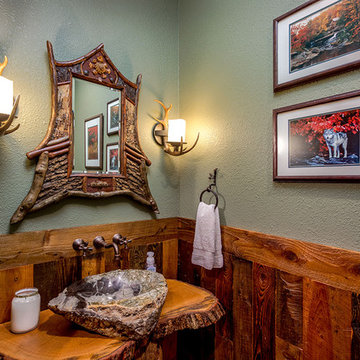
This powder room exudes warmth and coziness. So much so you may not want to leave! Use of on poperty wood for tree trunk sink base in addition to reclaimed barnwood wainscotting and flooring.
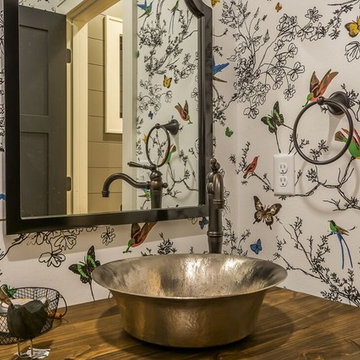
Inspiration pour un petit WC et toilettes chalet en bois brun avec un placard en trompe-l'oeil, parquet clair, une vasque, un plan de toilette en bois, WC séparés, un carrelage multicolore, un mur multicolore et un sol marron.

The powder room, located off the kitchen and main entry, is designed with natural elements in mind. Including, the stone rock knobs, walnut live edge countertop, and cross sections of firewood wallpaper.

Inspiration pour un petit WC et toilettes chalet en bois foncé avec un placard avec porte à panneau surélevé, un mur gris, un lavabo encastré, WC séparés, parquet clair, un plan de toilette en surface solide et un sol marron.
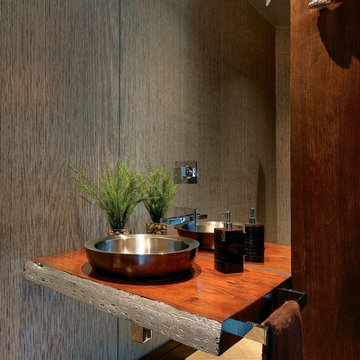
Idées déco pour un petit WC et toilettes montagne avec un placard sans porte, WC séparés, un mur beige, un sol en carrelage de céramique, une vasque, un plan de toilette en bois et un sol beige.
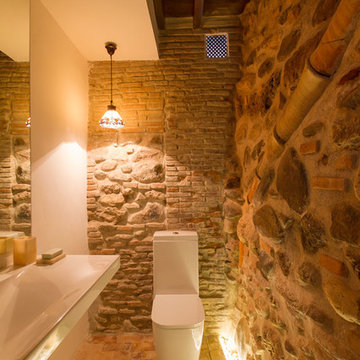
Idée de décoration pour un petit WC et toilettes chalet avec WC séparés, un mur beige, une grande vasque et un sol en brique.
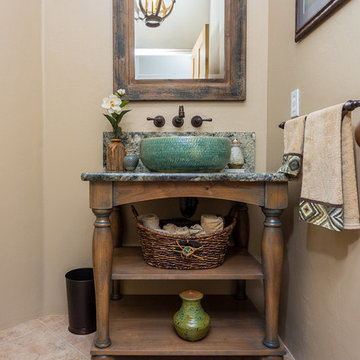
custom designed vanity for a charming southwestern home.
Aménagement d'un petit WC et toilettes montagne avec un placard sans porte, des portes de placards vertess, WC séparés, un sol en carrelage de céramique, une vasque, un plan de toilette en granite et un sol marron.
Aménagement d'un petit WC et toilettes montagne avec un placard sans porte, des portes de placards vertess, WC séparés, un sol en carrelage de céramique, une vasque, un plan de toilette en granite et un sol marron.
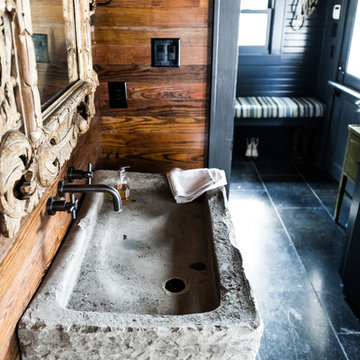
Réalisation d'un WC et toilettes chalet de taille moyenne avec un sol en ardoise, une grande vasque, un plan de toilette en calcaire, un sol noir, un plan de toilette gris, un placard sans porte, des portes de placard noires, WC séparés et un mur marron.

total powder room remodel
Réalisation d'un WC et toilettes chalet en bois foncé avec WC séparés, un carrelage beige, des carreaux de céramique, un mur orange, parquet foncé, un lavabo encastré, un plan de toilette en quartz modifié, un sol marron et un plan de toilette marron.
Réalisation d'un WC et toilettes chalet en bois foncé avec WC séparés, un carrelage beige, des carreaux de céramique, un mur orange, parquet foncé, un lavabo encastré, un plan de toilette en quartz modifié, un sol marron et un plan de toilette marron.
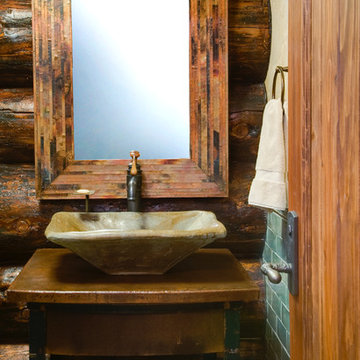
MA Peterson
www.mapeterson.com
A very unique powder room, which offers custom-made cabinetry and creatively holds a concrete vessel sink. This all this ties in beautifully with the exposed log interior.
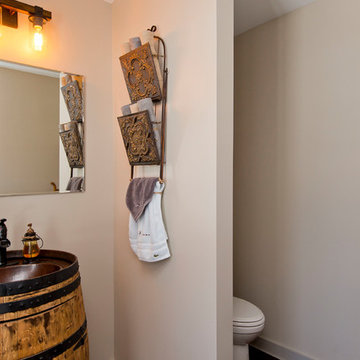
Inspiration pour un WC et toilettes chalet de taille moyenne avec WC séparés, un mur beige, parquet foncé et un sol marron.
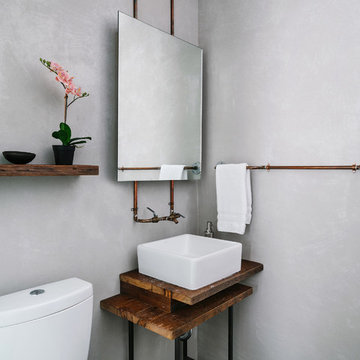
Photo by Chase Daniel
Réalisation d'un WC et toilettes chalet avec WC séparés, un mur gris, une vasque, un plan de toilette en bois et un sol noir.
Réalisation d'un WC et toilettes chalet avec WC séparés, un mur gris, une vasque, un plan de toilette en bois et un sol noir.
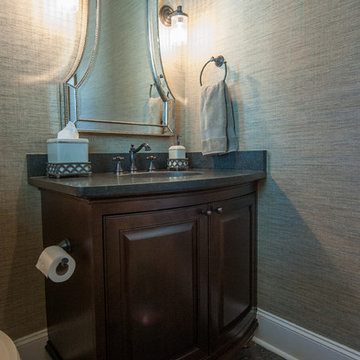
Powder room
www.press1photos.com
Inspiration pour un WC et toilettes chalet en bois foncé de taille moyenne avec un mur gris, parquet foncé, un lavabo encastré, un plan de toilette en granite, un placard en trompe-l'oeil et WC séparés.
Inspiration pour un WC et toilettes chalet en bois foncé de taille moyenne avec un mur gris, parquet foncé, un lavabo encastré, un plan de toilette en granite, un placard en trompe-l'oeil et WC séparés.
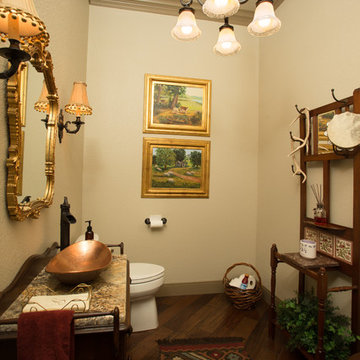
Cette photo montre un petit WC et toilettes montagne en bois foncé avec un placard en trompe-l'oeil, WC séparés, un mur beige, un sol en bois brun, une vasque, un plan de toilette en granite et un sol marron.
Idées déco de WC et toilettes montagne avec WC séparés
1