Idées déco de WC et toilettes noirs avec un sol en marbre
Trier par :
Budget
Trier par:Populaires du jour
1 - 20 sur 216 photos
1 sur 3

Clean lines in this traditional Mt. Pleasant bath remodel.
Idée de décoration pour un petit WC et toilettes victorien avec un lavabo suspendu, WC séparés, un carrelage noir et blanc, un carrelage gris, un mur blanc, un sol en marbre et du carrelage en marbre.
Idée de décoration pour un petit WC et toilettes victorien avec un lavabo suspendu, WC séparés, un carrelage noir et blanc, un carrelage gris, un mur blanc, un sol en marbre et du carrelage en marbre.
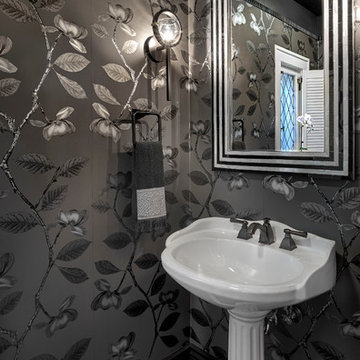
Cette photo montre un WC et toilettes chic de taille moyenne avec WC séparés, un mur gris, un sol en marbre, un lavabo de ferme et un sol noir.

Авторы проекта: Ведран Бркич, Лидия Бркич и Анна Гармаш
Фотограф: Сергей Красюк
Cette image montre un petit WC et toilettes design avec un placard à porte plane, des portes de placard noires, un carrelage gris, du carrelage en marbre, un sol en marbre, un plan de toilette en marbre, un sol beige, un plan de toilette noir et une vasque.
Cette image montre un petit WC et toilettes design avec un placard à porte plane, des portes de placard noires, un carrelage gris, du carrelage en marbre, un sol en marbre, un plan de toilette en marbre, un sol beige, un plan de toilette noir et une vasque.
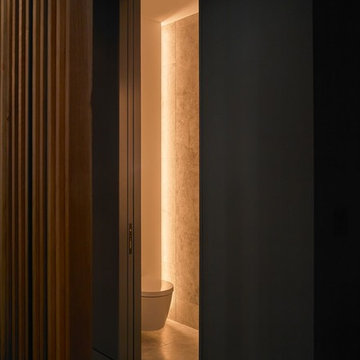
The powder room is tucked beside the stairs, and lit with hidden cove lights, meant to give a warm, soft glow. The floor tile that folds up the wall, washed with a warm glow it becomes an architectural night-light as you head up to bed.

A powder rm featuring Arte Wallcoverings 48103 Masquerade Uni installed by Drop Wallcoverings, Calgary Wallpaper Installer. Interior Design by Cridland Associates. Photography by Lindsay Nichols Photography. Contractor/Build by Triangle Enterprises.
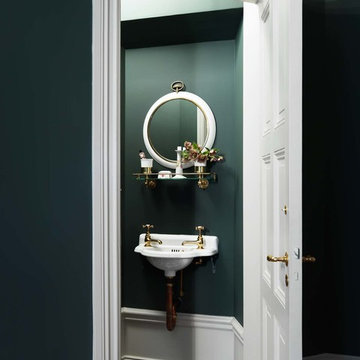
Jonas Ingerstedt
Exemple d'un WC et toilettes éclectique avec un mur vert, un sol en marbre et un lavabo suspendu.
Exemple d'un WC et toilettes éclectique avec un mur vert, un sol en marbre et un lavabo suspendu.
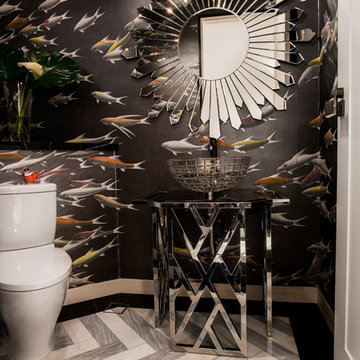
Réalisation d'un WC et toilettes design avec WC à poser, un carrelage gris, un mur noir, un sol en marbre, un lavabo de ferme et un plan de toilette en acier inoxydable.
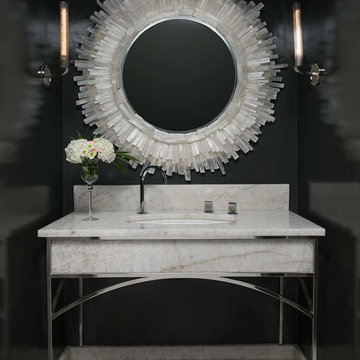
Cette image montre un WC et toilettes méditerranéen avec un mur noir, un sol en marbre, un lavabo encastré et un plan de toilette en marbre.
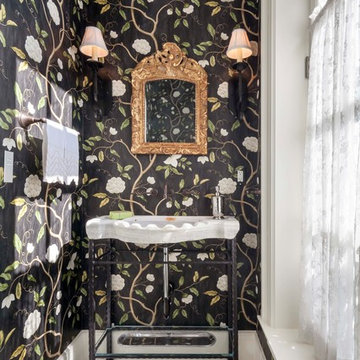
The checkered marble floor continues into a formal powder room.
Inspiration pour un petit WC et toilettes traditionnel avec un mur multicolore, un plan vasque, un sol multicolore et un sol en marbre.
Inspiration pour un petit WC et toilettes traditionnel avec un mur multicolore, un plan vasque, un sol multicolore et un sol en marbre.
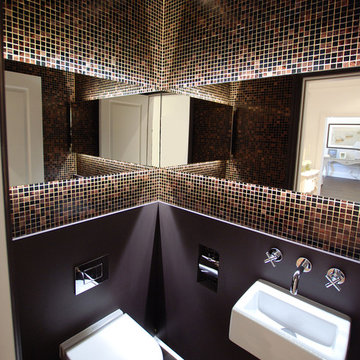
Réalisation d'un petit WC suspendu design avec un carrelage marron, un mur marron, un sol en marbre, un lavabo suspendu et mosaïque.
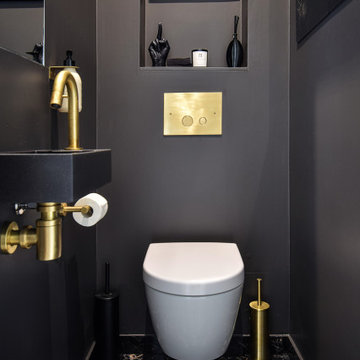
Idées déco pour un WC suspendu contemporain de taille moyenne avec un carrelage noir, un sol en marbre, un lavabo suspendu, un sol noir et meuble-lavabo suspendu.

The powder room design really pulls all of the spaces together, combining a modern aesthetic with elegant tones and textures. We designed a floating vanity in the same walnut finish seen throughout the home. This time, we opted for a more minimal profile and a mitered edge marble countertop to add that modern feel. Then we installed a geometric marble floor tile and a luxe wallcovering to introduce rich textures that add a touch of elegance. The brass faucet from Dornbracht adds a pop of warmth with clean lines and a minimal look, while the polished nickel light fixtures add a classic sparkle.
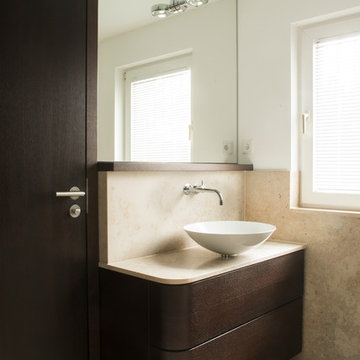
www.pientka-sohn.de
Réalisation d'un WC et toilettes design en bois foncé de taille moyenne avec un placard à porte plane, un carrelage beige, un mur blanc, un sol en marbre, une vasque et des dalles de pierre.
Réalisation d'un WC et toilettes design en bois foncé de taille moyenne avec un placard à porte plane, un carrelage beige, un mur blanc, un sol en marbre, une vasque et des dalles de pierre.

Inspiration pour un petit WC suspendu design avec un carrelage gris, du carrelage en marbre, un mur gris, un sol en marbre, un lavabo suspendu, un plan de toilette en marbre, un sol gris, un plan de toilette gris et du lambris.
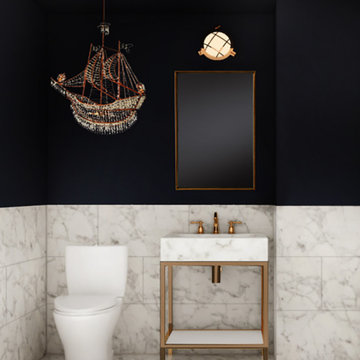
Idée de décoration pour un WC et toilettes minimaliste avec un placard en trompe-l'oeil, des portes de placard blanches, WC à poser, un carrelage blanc, du carrelage en marbre, un sol en marbre, un plan de toilette en marbre, un sol blanc, un plan de toilette blanc et meuble-lavabo sur pied.

This dark, cavernous space is an introverted yet glamorous space both to impress guests and to find a moment to retreat.
Cette image montre un grand WC suspendu design avec un placard à porte plane, des portes de placard noires, mosaïque, un sol en marbre, un plan de toilette en marbre, un sol noir, une vasque, un plan de toilette noir et un carrelage multicolore.
Cette image montre un grand WC suspendu design avec un placard à porte plane, des portes de placard noires, mosaïque, un sol en marbre, un plan de toilette en marbre, un sol noir, une vasque, un plan de toilette noir et un carrelage multicolore.

Black Bathroom feature slabs of Super White quarzite to wall and floor.
Bathroom funriture includes a back lite round mirror and bespoke vanity unti with thin timber dowels and grey mirrored top.
All ceramics including the toilet are black
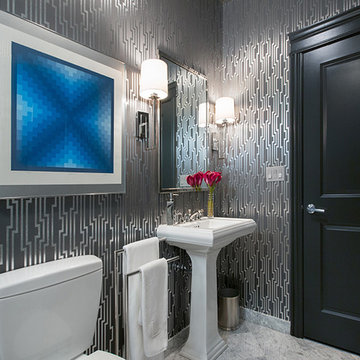
Wittefini
Aménagement d'un petit WC et toilettes éclectique avec un mur gris, un sol en marbre, un lavabo de ferme, WC séparés et un sol gris.
Aménagement d'un petit WC et toilettes éclectique avec un mur gris, un sol en marbre, un lavabo de ferme, WC séparés et un sol gris.
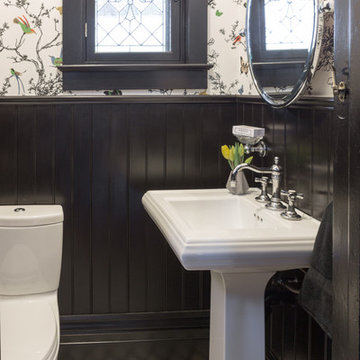
Tim McGhie Photography
Réalisation d'un petit WC et toilettes tradition avec WC séparés, un mur noir, un sol en marbre et un lavabo de ferme.
Réalisation d'un petit WC et toilettes tradition avec WC séparés, un mur noir, un sol en marbre et un lavabo de ferme.
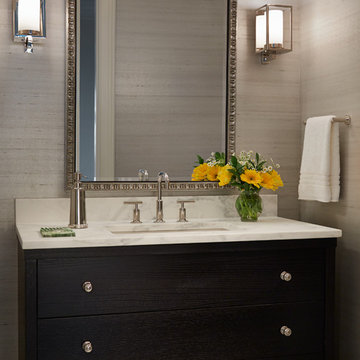
Reynolds Cabinetry & Millwork -- Photography by Nathan Kirkman
Réalisation d'un WC et toilettes tradition en bois foncé avec un sol en marbre, un plan de toilette en marbre et un plan de toilette blanc.
Réalisation d'un WC et toilettes tradition en bois foncé avec un sol en marbre, un plan de toilette en marbre et un plan de toilette blanc.
Idées déco de WC et toilettes noirs avec un sol en marbre
1