Idées déco de WC et toilettes
Trier par:Populaires du jour
141 - 160 sur 2 392 photos
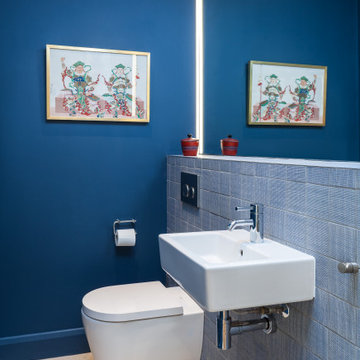
Cloakroom mirror lighting
Cette image montre un petit WC suspendu minimaliste avec un carrelage bleu, des carreaux de céramique, un mur bleu, un sol en calcaire, un lavabo suspendu, un plan de toilette en carrelage, un sol beige et un plan de toilette bleu.
Cette image montre un petit WC suspendu minimaliste avec un carrelage bleu, des carreaux de céramique, un mur bleu, un sol en calcaire, un lavabo suspendu, un plan de toilette en carrelage, un sol beige et un plan de toilette bleu.
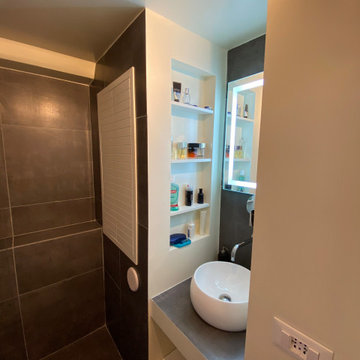
Réalisation d'un petit WC suspendu minimaliste avec un placard à porte persienne, des portes de placard blanches, un mur gris, un sol en carrelage de porcelaine, une vasque, un sol gris, un carrelage gris, des carreaux de porcelaine, un plan de toilette en carrelage et un plan de toilette gris.
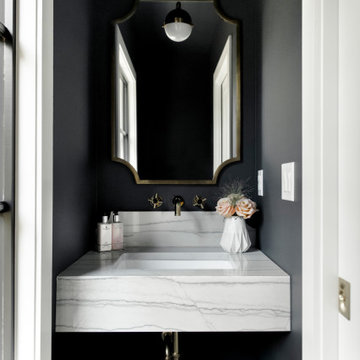
Inspiration pour un petit WC et toilettes traditionnel avec un placard sans porte, un mur noir, un plan de toilette en quartz et un plan de toilette blanc.
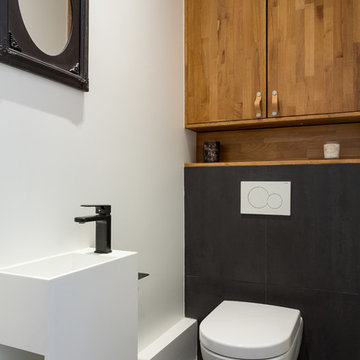
Exemple d'un petit WC suspendu tendance en bois clair avec un placard à porte plane, un carrelage noir, des carreaux de céramique, un mur blanc, un sol en carrelage de céramique, un lavabo suspendu, un plan de toilette en surface solide, un sol noir et un plan de toilette blanc.
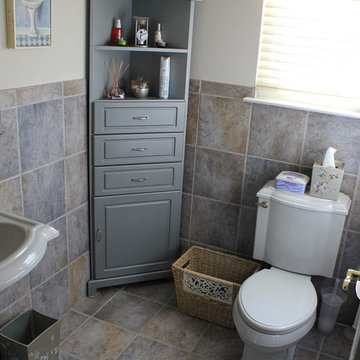
Inspiration pour un petit WC et toilettes traditionnel avec un placard avec porte à panneau surélevé, des portes de placard grises, WC séparés, un carrelage beige, un carrelage bleu, un carrelage gris, des carreaux de céramique, un mur gris, un sol en carrelage de céramique, un lavabo de ferme et un sol multicolore.
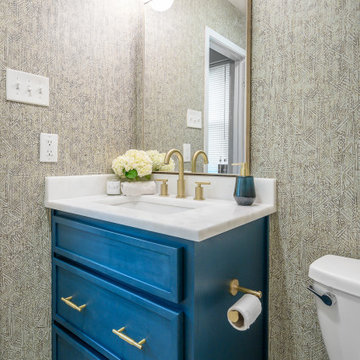
Cette photo montre un petit WC et toilettes chic avec un placard à porte shaker, des portes de placard bleues, WC séparés, un mur multicolore, un sol en carrelage de porcelaine, un lavabo encastré, un plan de toilette en marbre, un sol beige, un plan de toilette blanc, meuble-lavabo encastré et du papier peint.
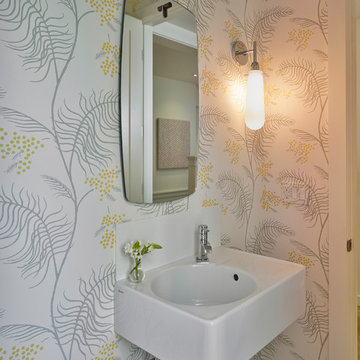
Cette photo montre un petit WC suspendu chic avec parquet clair, un lavabo suspendu, un mur multicolore et un sol beige.
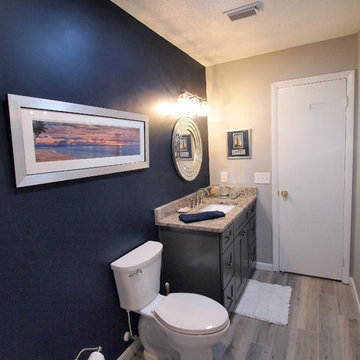
Exemple d'un petit WC et toilettes chic avec un placard à porte shaker, des portes de placard grises, WC à poser, un carrelage blanc, mosaïque, un mur bleu, un sol en vinyl, un lavabo encastré et un plan de toilette en granite.
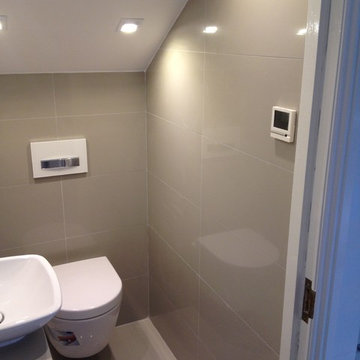
Idées déco pour un petit WC et toilettes contemporain avec un sol en carrelage de porcelaine.
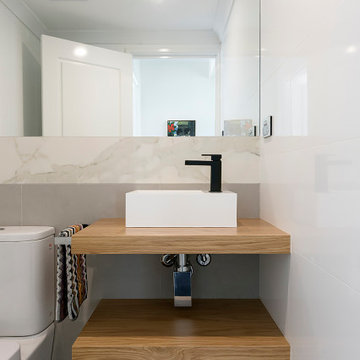
Réalisation d'un petit WC et toilettes nordique en bois clair avec un placard sans porte, WC à poser, un carrelage gris, des carreaux de porcelaine, un mur blanc, un sol en carrelage de porcelaine, une vasque, un plan de toilette en bois, un sol gris, un plan de toilette marron et meuble-lavabo suspendu.
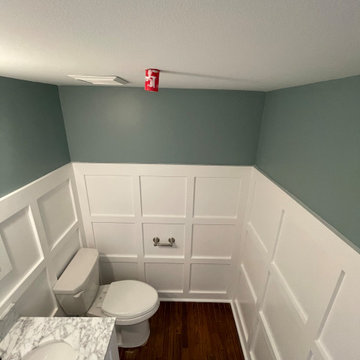
Little tune-up for this powder room, with custom wall paneling, new vanity and mirros
Réalisation d'un petit WC et toilettes craftsman avec un placard à porte plane, des portes de placard blanches, WC séparés, un mur vert, parquet foncé, un lavabo intégré, un plan de toilette en quartz modifié, un plan de toilette multicolore, meuble-lavabo sur pied et du lambris.
Réalisation d'un petit WC et toilettes craftsman avec un placard à porte plane, des portes de placard blanches, WC séparés, un mur vert, parquet foncé, un lavabo intégré, un plan de toilette en quartz modifié, un plan de toilette multicolore, meuble-lavabo sur pied et du lambris.
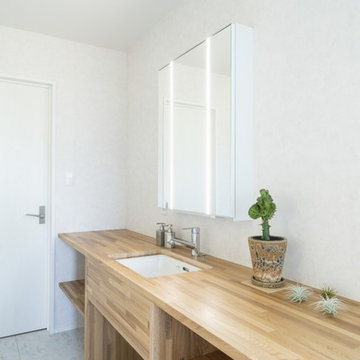
すご~く広いリビングで心置きなく寛ぎたい。
くつろぐ場所は、ほど良くプライバシーを保つように。
ゆっくり本を読んだり、家族団らんしたり、たのしさを詰め込んだ暮らしを考えた。
ひとつひとつ動線を考えたら、私たち家族のためだけの「平屋」のカタチにたどり着いた。
流れるような回遊動線は、きっと日々の家事を楽しくしてくれる。
そんな家族の想いが、またひとつカタチになりました。
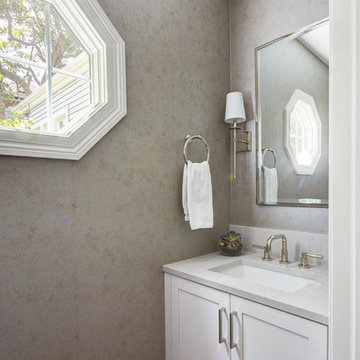
Mike Kaskel
Idée de décoration pour un petit WC et toilettes tradition avec un placard avec porte à panneau encastré, des portes de placard blanches, un mur gris, parquet foncé, un lavabo encastré, un plan de toilette en quartz modifié et un sol marron.
Idée de décoration pour un petit WC et toilettes tradition avec un placard avec porte à panneau encastré, des portes de placard blanches, un mur gris, parquet foncé, un lavabo encastré, un plan de toilette en quartz modifié et un sol marron.
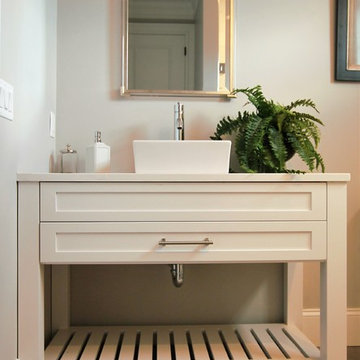
Melis Kemp
Inspiration pour un WC et toilettes nordique de taille moyenne avec des portes de placard blanches, un placard en trompe-l'oeil, un mur gris, carreaux de ciment au sol, une vasque, un plan de toilette en bois, un sol gris et un plan de toilette blanc.
Inspiration pour un WC et toilettes nordique de taille moyenne avec des portes de placard blanches, un placard en trompe-l'oeil, un mur gris, carreaux de ciment au sol, une vasque, un plan de toilette en bois, un sol gris et un plan de toilette blanc.
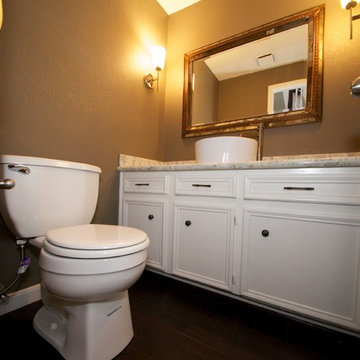
This compact powder room offered some challenges. Because it was an investment property, we kept it simple, but high-impact. The white cabinets and white granite are the perfect compliment to the white vessel sink. We mixed the metals and brought in a salvaged antique mirror to keep things interesting. A great starting point for any homeowner to embellish upon! Photo by: Susan Feldmiller

I designed this tiny powder room to fit in nicely on the 3rd floor of our Victorian row house, my office by day and our family room by night - complete with deck, sectional, TV, vintage fridge and wet bar. We sloped the ceiling of the powder room to allow for an internal skylight for natural light and to tuck the structure in nicely with the sloped ceiling of the roof. The bright Spanish tile pops agains the white walls and penny tile and works well with the black and white colour scheme. The backlit mirror and spot light provide ample light for this tiny but mighty space.
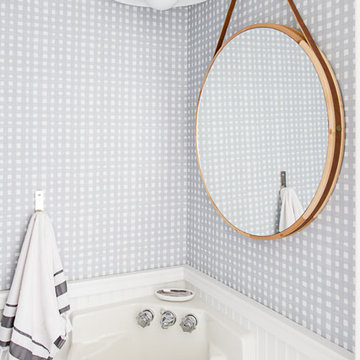
Photography by Raquel Langworthy
Inspiration pour un petit WC et toilettes traditionnel avec un lavabo suspendu.
Inspiration pour un petit WC et toilettes traditionnel avec un lavabo suspendu.

Idées déco pour un WC et toilettes bord de mer en bois clair avec un mur gris, un lavabo posé, un plan de toilette en quartz modifié, un sol beige, un placard à porte shaker, WC séparés, un plan de toilette gris, meuble-lavabo sur pied, un plafond en lambris de bois et boiseries.
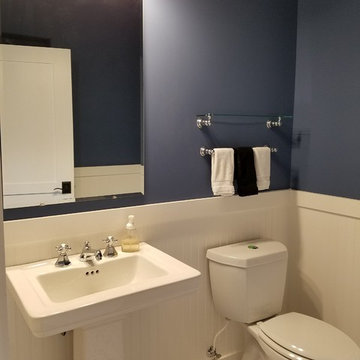
Powder Room includes a black & white octagon & dot ceramic tile mosaic floor and white fixtures. Dark blue walls finish the clean neat space.
Réalisation d'un petit WC et toilettes tradition avec WC séparés, un carrelage noir et blanc, des carreaux de céramique, un mur bleu, un sol en carrelage de terre cuite, un lavabo de ferme, un plan de toilette en surface solide et un sol multicolore.
Réalisation d'un petit WC et toilettes tradition avec WC séparés, un carrelage noir et blanc, des carreaux de céramique, un mur bleu, un sol en carrelage de terre cuite, un lavabo de ferme, un plan de toilette en surface solide et un sol multicolore.

In the cloakroom, a captivating mural unfolds as walls come alive with an enchanting panorama of flowers intertwined with a diverse array of whimsical animals. This artistic masterpiece brings an immersive and playful atmosphere, seamlessly blending the beauty of nature with the charm of the animal kingdom. Each corner reveals a delightful surprise, from colorful butterflies fluttering around blossoms to curious animals peeking out from the foliage. This imaginative mural not only transforms the cloakroom into a visually engaging space but also sparks the imagination, making every visit a delightful journey through a magical realm of flora and fauna.
Idées déco de WC et toilettes
8