Idées déco de WC et toilettes
Trier par :
Budget
Trier par:Populaires du jour
1 - 7 sur 7 photos
1 sur 3
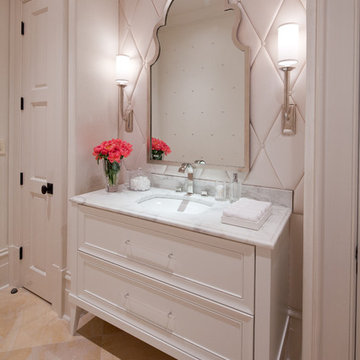
This glamorous, Hollywood inspired power room has a custom upholstered wall of faux leather tiles which act as a water resistant back splash behind the vanity.
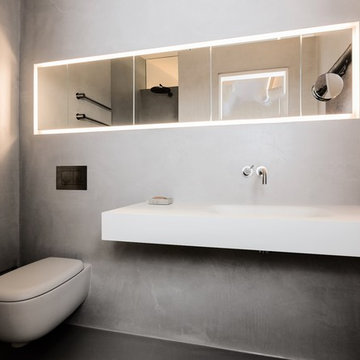
Andreas Kern
Inspiration pour un petit WC suspendu minimaliste avec un placard à porte plane, un carrelage gris, un mur gris, sol en béton ciré, une grande vasque, un plan de toilette en surface solide et un sol gris.
Inspiration pour un petit WC suspendu minimaliste avec un placard à porte plane, un carrelage gris, un mur gris, sol en béton ciré, une grande vasque, un plan de toilette en surface solide et un sol gris.
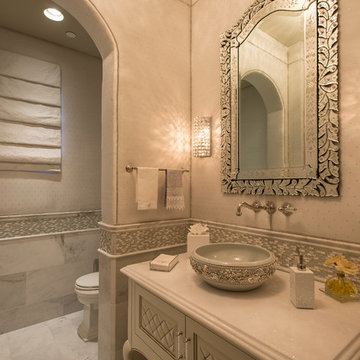
Sandler Photo
Idée de décoration pour un WC et toilettes méditerranéen de taille moyenne avec une vasque, un placard en trompe-l'oeil, des portes de placard blanches, mosaïque, un mur beige, un carrelage gris, WC séparés, un sol en marbre et un plan de toilette en surface solide.
Idée de décoration pour un WC et toilettes méditerranéen de taille moyenne avec une vasque, un placard en trompe-l'oeil, des portes de placard blanches, mosaïque, un mur beige, un carrelage gris, WC séparés, un sol en marbre et un plan de toilette en surface solide.
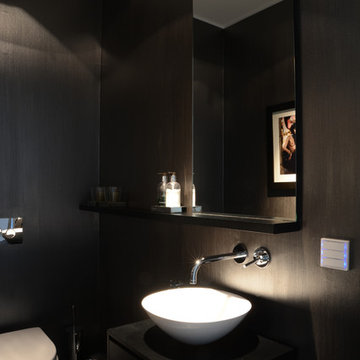
Cette photo montre un petit WC suspendu tendance avec un placard à porte plane, des portes de placard noires, un mur noir et une vasque.
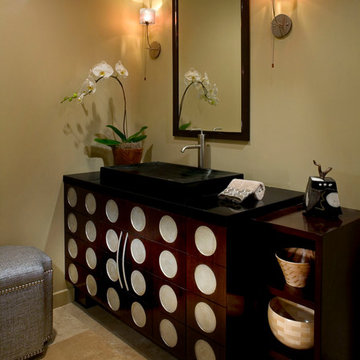
Unusual Custom designed vanity with silver leaf detail. David D'Imperio wall sconces. Wooden bowl collection provided by Cheryl Morgan Designs. Custom made ottoman. Kohler sink. Travertine flooring. David Blank Photography
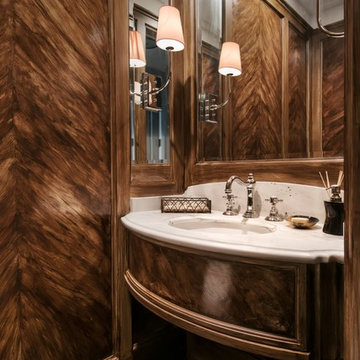
This six-bedroom home — all with en-suite bathrooms — is a brand new home on one of Lincoln Park's most desirable streets. The neo-Georgian, brick and limestone façade features well-crafted detailing both inside and out. The lower recreation level is expansive, with 9-foot ceilings throughout. The first floor houses elegant living and dining areas, as well as a large kitchen with attached great room, and the second floor holds an expansive master suite with a spa bath and vast walk-in closets. A grand, elliptical staircase ascends throughout the home, concluding in a sunlit penthouse providing access to an expansive roof deck and sweeping views of the city..
Nathan Kirkman

This Hollywood Regency / Art Deco powder bathroom has a great graphic appeal which draws you into the space. The stripe pattern below wainscot on wall was created by alternating textures of rough and polished strips of Limestone tiles.
Idées déco de WC et toilettes
1