Idées déco de WC et toilettes turquoises avec WC à poser
Trier par :
Budget
Trier par:Populaires du jour
1 - 20 sur 156 photos
1 sur 3
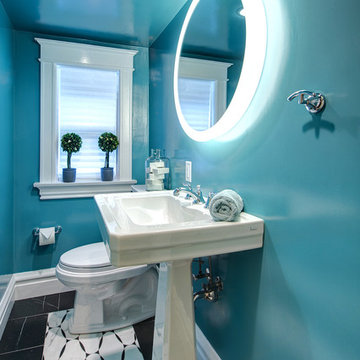
The back lit Electric mirror illuminates the high gloss blue walls, lending a touch of Deco. The custom marble mosaic beautifully defines the floor space. The Porcher pedestal lavatory reflects the age of the home and stays true to it's original architectural features.
Matthew Harrer Photography

Ground floor WC in Family home, London, Dartmouth Park
Aménagement d'un petit WC et toilettes classique avec WC à poser, un carrelage bleu, des carreaux de céramique, un sol en carrelage de céramique, un lavabo suspendu et du papier peint.
Aménagement d'un petit WC et toilettes classique avec WC à poser, un carrelage bleu, des carreaux de céramique, un sol en carrelage de céramique, un lavabo suspendu et du papier peint.
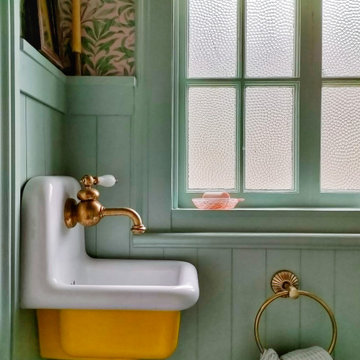
Idées déco pour un grand WC et toilettes craftsman avec un placard en trompe-l'oeil, des portes de placard jaunes, WC à poser, un sol en marbre, un lavabo suspendu et meuble-lavabo suspendu.

Inspiration pour un petit WC et toilettes marin avec des portes de placards vertess, WC à poser, un carrelage vert, des carreaux de porcelaine, un mur vert, parquet clair, une vasque, un plan de toilette en quartz modifié, un sol jaune, un plan de toilette vert et meuble-lavabo suspendu.

Photography by Daniel O'Connor
Inspiration pour un petit WC et toilettes bohème avec WC à poser, un mur bleu, un sol en carrelage de porcelaine, un sol multicolore, un placard à porte plane, des portes de placard grises et un plan vasque.
Inspiration pour un petit WC et toilettes bohème avec WC à poser, un mur bleu, un sol en carrelage de porcelaine, un sol multicolore, un placard à porte plane, des portes de placard grises et un plan vasque.
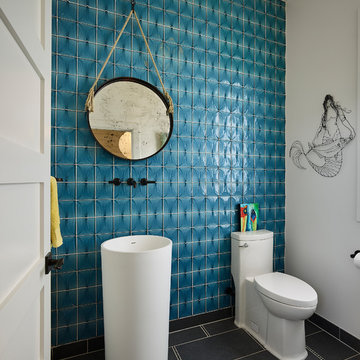
Cette photo montre un petit WC et toilettes bord de mer avec WC à poser, un carrelage bleu, un mur bleu, un lavabo de ferme, un sol gris, des portes de placard blanches et un carrelage en pâte de verre.

Spacecrafting Photography
Idées déco pour un petit WC et toilettes classique avec un placard avec porte à panneau surélevé, des portes de placard bleues, WC à poser, un mur multicolore, un lavabo encastré, un plan de toilette en marbre, un plan de toilette beige, meuble-lavabo encastré et du papier peint.
Idées déco pour un petit WC et toilettes classique avec un placard avec porte à panneau surélevé, des portes de placard bleues, WC à poser, un mur multicolore, un lavabo encastré, un plan de toilette en marbre, un plan de toilette beige, meuble-lavabo encastré et du papier peint.
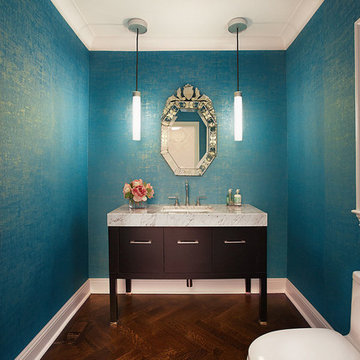
Réalisation d'un WC et toilettes design en bois foncé de taille moyenne avec un placard à porte plane, WC à poser, un sol en bois brun, un lavabo encastré et un sol marron.
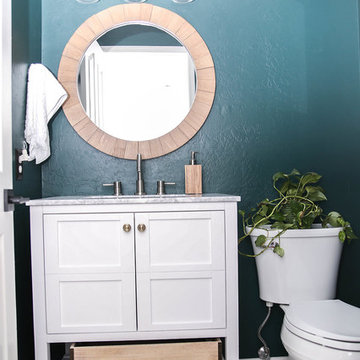
Painted this bathroom a deep green and added new tile, vanity, mirror and lighting to give this space some character.
Idée de décoration pour un petit WC et toilettes vintage avec un placard en trompe-l'oeil, des portes de placard blanches, WC à poser, un mur vert, un sol en carrelage de céramique, un plan vasque, un plan de toilette en marbre, un sol blanc et un plan de toilette blanc.
Idée de décoration pour un petit WC et toilettes vintage avec un placard en trompe-l'oeil, des portes de placard blanches, WC à poser, un mur vert, un sol en carrelage de céramique, un plan vasque, un plan de toilette en marbre, un sol blanc et un plan de toilette blanc.
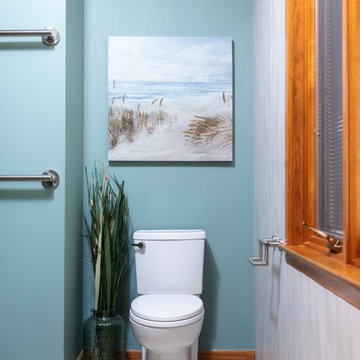
Idées déco pour un WC et toilettes contemporain en bois clair de taille moyenne avec un placard à porte plane, WC à poser, un carrelage multicolore, mosaïque, un mur vert, un sol en vinyl, un lavabo encastré, un plan de toilette en quartz modifié, un sol marron et un plan de toilette gris.
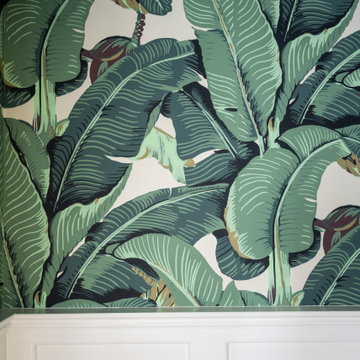
Idées déco pour un WC et toilettes contemporain avec WC à poser, un mur vert, un sol en carrelage de terre cuite, un lavabo suspendu et du papier peint.

An adorable powder room we did in our client's 1930s Colonial home. We used ESTA Home by Brewster Jaguar wallpaper in teal.
Idée de décoration pour un petit WC et toilettes tradition avec WC à poser, un mur bleu, un sol en carrelage imitation parquet, un lavabo de ferme, un sol marron, meuble-lavabo sur pied, un plafond en papier peint et du papier peint.
Idée de décoration pour un petit WC et toilettes tradition avec WC à poser, un mur bleu, un sol en carrelage imitation parquet, un lavabo de ferme, un sol marron, meuble-lavabo sur pied, un plafond en papier peint et du papier peint.
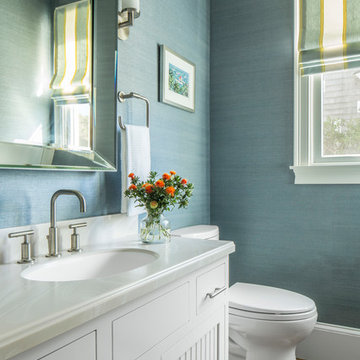
Wallpaper: Donghia | Grass Cloth | Color: Sky Blue HY-0400- BY
TEAM ///
Architect: LDa Architecture & Interiors ///
Interior Design: Kennerknecht Design Group ///
Builder: Macomber Carpentry & Construction ///
Photographer: Sean Litchfield Photography ///
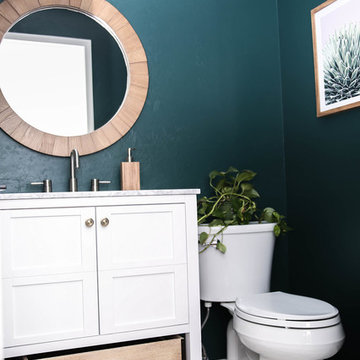
Painted this bathroom a deep green and added new tile, vanity, mirror and lighting to give this space some character.
Idées déco pour un petit WC et toilettes rétro avec un placard en trompe-l'oeil, des portes de placard blanches, WC à poser, un mur vert, un sol en carrelage de céramique, un plan vasque, un plan de toilette en marbre, un sol blanc et un plan de toilette blanc.
Idées déco pour un petit WC et toilettes rétro avec un placard en trompe-l'oeil, des portes de placard blanches, WC à poser, un mur vert, un sol en carrelage de céramique, un plan vasque, un plan de toilette en marbre, un sol blanc et un plan de toilette blanc.
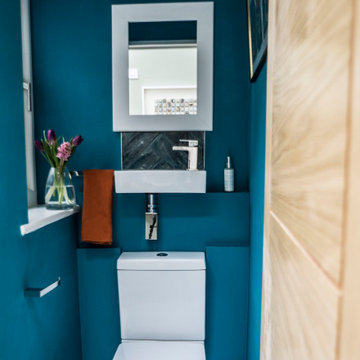
A vivid blue has been used to add impact to the cloakroom.
The basin has been sited on the back wall to save space in this compact room.
Idées déco pour un petit WC et toilettes scandinave avec WC à poser, un carrelage bleu, des carreaux de porcelaine, un mur bleu, un sol en carrelage de porcelaine, un lavabo suspendu et un sol blanc.
Idées déco pour un petit WC et toilettes scandinave avec WC à poser, un carrelage bleu, des carreaux de porcelaine, un mur bleu, un sol en carrelage de porcelaine, un lavabo suspendu et un sol blanc.
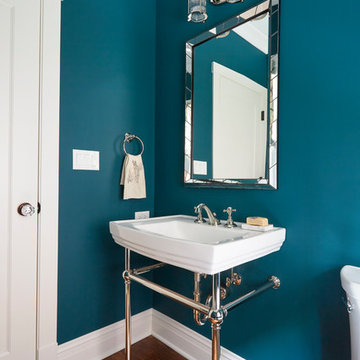
Mike Kaskel
Cette image montre un petit WC et toilettes traditionnel avec un lavabo de ferme, WC à poser, un mur bleu, parquet foncé et un sol marron.
Cette image montre un petit WC et toilettes traditionnel avec un lavabo de ferme, WC à poser, un mur bleu, parquet foncé et un sol marron.

We wanted to make a statement in the small powder bathroom with the color blue! Hand-painted wood tiles are on the accent wall behind the mirror, toilet, and sink, creating the perfect pop of design. Brass hardware and plumbing is used on the freestanding sink to give contrast to the blue and green color scheme. An elegant mirror stands tall in order to make the space feel larger. Light green penny floor tile is put in to also make the space feel larger than it is. We decided to add a pop of a complimentary color with a large artwork that has the color orange. This allows the space to take a break from the blue and green color scheme. This powder bathroom is small but mighty.
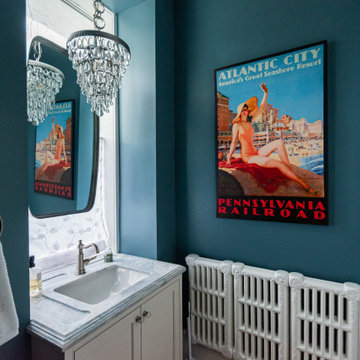
After removing a structural support beam in the center of this colonial home's kitchen Gardner/Fox designed and built an open, updated space with plenty of room for friends and family. The new design includes ample storage and counter space, as well as a coffee station and work desk. The renovation also included the installation of a new bar and updated powder room.
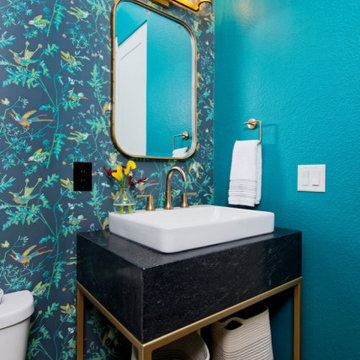
Our Miami studio gave this townhome a modern look with brightly-colored accent walls, printed wallpaper, and sleek furniture. The powder room features an elegant vanity from our MB Home Collection that was designed by our studio and manufactured in California.
---
Project designed by Miami interior designer Margarita Bravo. She serves Miami as well as surrounding areas such as Coconut Grove, Key Biscayne, Miami Beach, North Miami Beach, and Hallandale Beach.
---
For more about MARGARITA BRAVO, click here: https://www.margaritabravo.com/
To learn more about this project, click here:
https://www.margaritabravo.com/portfolio/modern-bold-colorful-denver-townhome/
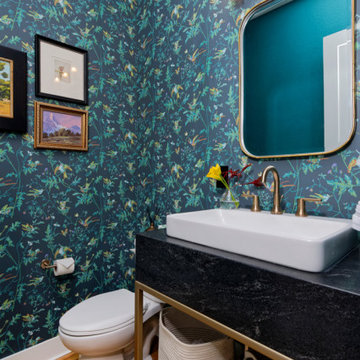
Our Denver studio gave this townhome a modern look with brightly-colored accent walls, printed wallpaper, and sleek furniture. The powder room features an elegant vanity from our MB Home Collection that was designed by our studio and manufactured in California.
---
Project designed by Denver, Colorado interior designer Margarita Bravo. She serves Denver as well as surrounding areas such as Cherry Hills Village, Englewood, Greenwood Village, and Bow Mar.
---
For more about MARGARITA BRAVO, click here: https://www.margaritabravo.com/
To learn more about this project, click here:
https://www.margaritabravo.com/portfolio/modern-bold-colorful-denver-townhome/
Idées déco de WC et toilettes turquoises avec WC à poser
1