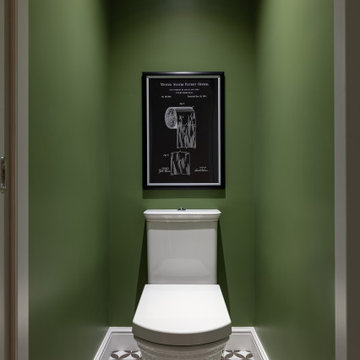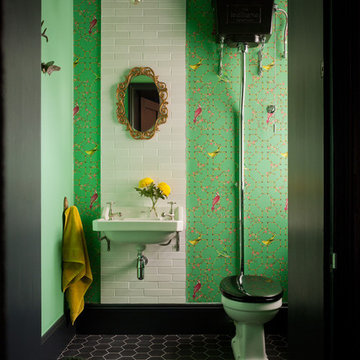Idées déco de WC et toilettes verts avec WC séparés
Trier par :
Budget
Trier par:Populaires du jour
1 - 20 sur 179 photos
1 sur 3

Powder room under the stairwell (IMOTO Photo)
Exemple d'un petit WC et toilettes chic avec un mur vert, un sol en bois brun, un lavabo suspendu, un sol marron et WC séparés.
Exemple d'un petit WC et toilettes chic avec un mur vert, un sol en bois brun, un lavabo suspendu, un sol marron et WC séparés.

Lisa Lodwig
Réalisation d'un petit WC et toilettes nordique avec WC séparés, un sol en bois brun, un lavabo suspendu, un sol marron et un mur multicolore.
Réalisation d'un petit WC et toilettes nordique avec WC séparés, un sol en bois brun, un lavabo suspendu, un sol marron et un mur multicolore.

Powder Room
Photo by Rob Karosis
Cette photo montre un WC et toilettes chic en bois brun avec un placard en trompe-l'oeil, WC séparés, un mur multicolore, un lavabo encastré, un sol gris, un sol en ardoise, un plan de toilette en marbre et un plan de toilette blanc.
Cette photo montre un WC et toilettes chic en bois brun avec un placard en trompe-l'oeil, WC séparés, un mur multicolore, un lavabo encastré, un sol gris, un sol en ardoise, un plan de toilette en marbre et un plan de toilette blanc.
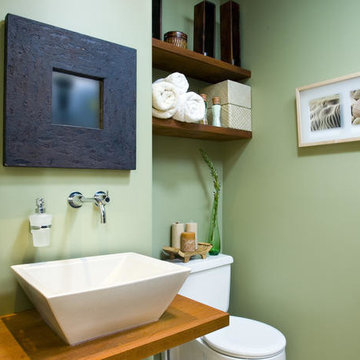
Idée de décoration pour un petit WC et toilettes design avec WC séparés, un mur vert, une vasque, un plan de toilette en bois et un plan de toilette marron.

Introducing an exquisitely designed powder room project nestled in a luxurious residence on Riverside Drive, Manhattan, NY. This captivating space seamlessly blends traditional elegance with urban sophistication, reflecting the quintessential charm of the city that never sleeps.
The focal point of this powder room is the enchanting floral green wallpaper that wraps around the walls, evoking a sense of timeless grace and serenity. The design pays homage to classic interior styles, infusing the room with warmth and character.
A key feature of this space is the bespoke tiling, meticulously crafted to complement the overall design. The tiles showcase intricate patterns and textures, creating a harmonious interplay between traditional and contemporary aesthetics. Each piece has been carefully selected and installed by skilled tradesmen, who have dedicated countless hours to perfecting this one-of-a-kind space.
The pièce de résistance of this powder room is undoubtedly the vanity sconce, inspired by the iconic New York City skyline. This exquisite lighting fixture casts a soft, ambient glow that highlights the room's extraordinary details. The sconce pays tribute to the city's architectural prowess while adding a touch of modernity to the overall design.
This remarkable project took two years on and off to complete, with our studio accommodating the process with unwavering commitment and enthusiasm. The collective efforts of the design team, tradesmen, and our studio have culminated in a breathtaking powder room that effortlessly marries traditional elegance with contemporary flair.
We take immense pride in this Riverside Drive powder room project, and we are confident that it will serve as an enchanting retreat for its owners and guests alike. As a testament to our dedication to exceptional design and craftsmanship, this bespoke space showcases the unparalleled beauty of New York City's distinct style and character.

Cloakroom designed by Studio November at our Oxfordshire Country House Project
Aménagement d'un petit WC et toilettes campagne avec meuble-lavabo sur pied, WC séparés, un mur vert et un plan vasque.
Aménagement d'un petit WC et toilettes campagne avec meuble-lavabo sur pied, WC séparés, un mur vert et un plan vasque.

Our Edison Project makes the most out of the living and kitchen area. Plenty of versatile seating options for large family gatherings and revitalizing the existing gas fireplace with marble and a large mantles creates a more contemporary space.
A dark green powder room paired with fun pictures will really stand out to guests.
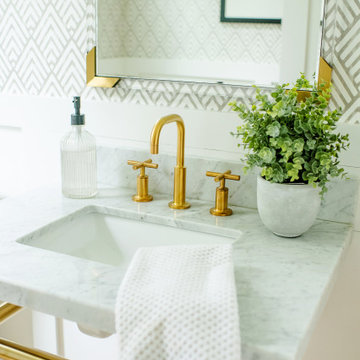
Aménagement d'un WC et toilettes contemporain avec WC séparés, un mur blanc, parquet clair, un lavabo suspendu, un plan de toilette en marbre, un plan de toilette blanc, meuble-lavabo sur pied et du papier peint.
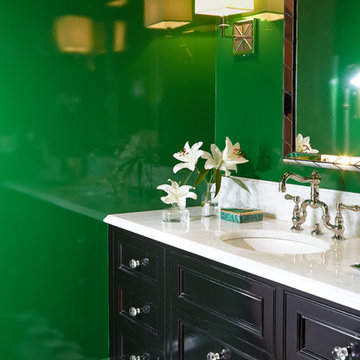
Photography by Keith Scott Morton
From grand estates, to exquisite country homes, to whole house renovations, the quality and attention to detail of a "Significant Homes" custom home is immediately apparent. Full time on-site supervision, a dedicated office staff and hand picked professional craftsmen are the team that take you from groundbreaking to occupancy. Every "Significant Homes" project represents 45 years of luxury homebuilding experience, and a commitment to quality widely recognized by architects, the press and, most of all....thoroughly satisfied homeowners. Our projects have been published in Architectural Digest 6 times along with many other publications and books. Though the lion share of our work has been in Fairfield and Westchester counties, we have built homes in Palm Beach, Aspen, Maine, Nantucket and Long Island.

Cabinets: Bentwood, Ventura, Golden Bamboo, Natural
Hardware: Rich, Autore 160mm Pull, Polished Chrome
Countertop: Marble, Eased & Polished, Verde Rainforest
Wall Mount Faucet: California Faucet, "Tiburon" Wall Mount Faucet Trim 8 1/2" Proj, Polished Chrome
Sink: DecoLav, 20 1/4"w X 15"d X 5 1/8"h Above Counter Lavatory, White
Tile: Emser, "Times Square" 12"x24" Porcelain Tile, White
Mirror: 42"x30"
Photo by David Merkel
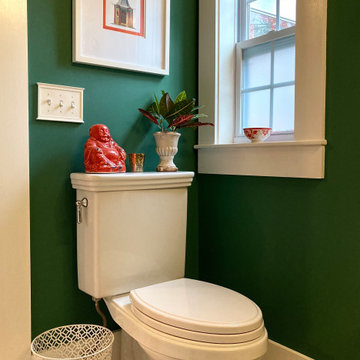
Exemple d'un petit WC et toilettes chic avec WC séparés, un mur vert, un lavabo de ferme, un sol blanc et un sol en marbre.
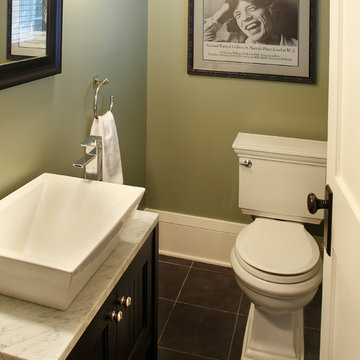
Small powder room off the kitchen with schoolhouse sphere sconces
Aménagement d'un WC et toilettes classique avec une vasque, un placard avec porte à panneau encastré, un plan de toilette en marbre et WC séparés.
Aménagement d'un WC et toilettes classique avec une vasque, un placard avec porte à panneau encastré, un plan de toilette en marbre et WC séparés.
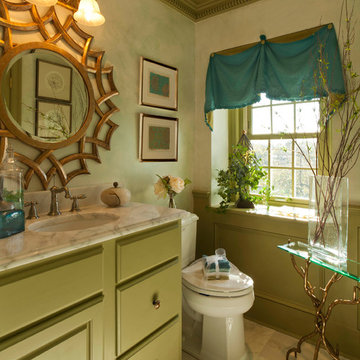
Sheryl McLean, Allied ASID
Idée de décoration pour un WC et toilettes tradition de taille moyenne avec des portes de placards vertess, un plan de toilette en marbre, un placard à porte plane, un mur beige, WC séparés et un lavabo encastré.
Idée de décoration pour un WC et toilettes tradition de taille moyenne avec des portes de placards vertess, un plan de toilette en marbre, un placard à porte plane, un mur beige, WC séparés et un lavabo encastré.
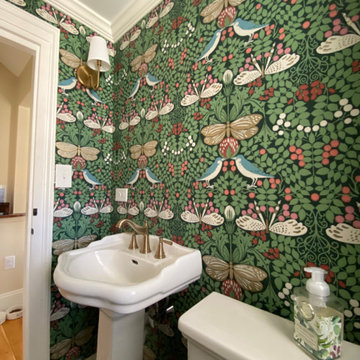
Exemple d'un WC et toilettes chic de taille moyenne avec WC séparés, un mur multicolore, un sol en carrelage de céramique, un lavabo de ferme, un sol noir et du papier peint.
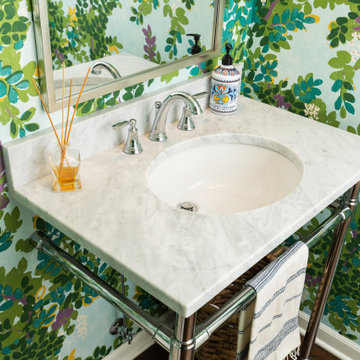
Cette image montre un WC et toilettes avec WC séparés, un sol en bois brun, un lavabo encastré, un sol marron, meuble-lavabo sur pied et du papier peint.
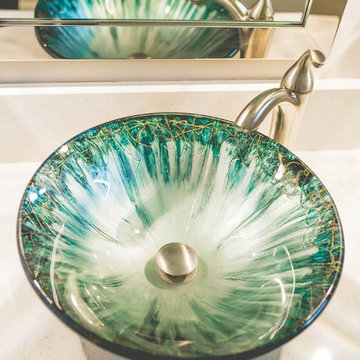
Glass vessel sink in the powder room layered on a quartz countertop.
Réalisation d'un WC et toilettes tradition de taille moyenne avec un placard en trompe-l'oeil, des portes de placards vertess, WC séparés, un carrelage gris, des carreaux de céramique, un mur gris, un sol en carrelage de porcelaine, une vasque et un plan de toilette en quartz modifié.
Réalisation d'un WC et toilettes tradition de taille moyenne avec un placard en trompe-l'oeil, des portes de placards vertess, WC séparés, un carrelage gris, des carreaux de céramique, un mur gris, un sol en carrelage de porcelaine, une vasque et un plan de toilette en quartz modifié.
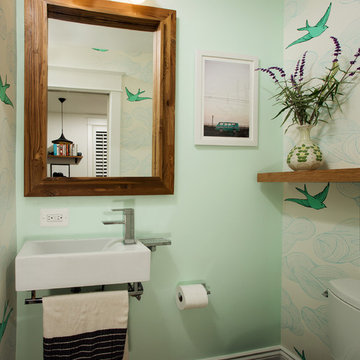
Greg Hadley Photography
The 1900s historic house did not have a restroom on the main level. We added this compact powder room with a pocket door so it doesn’t intrude on the living area. The sink has an integral towel bar. The open shelving echoes the walnut shelves in the kitchen and seating area.
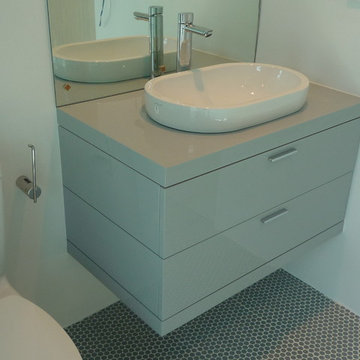
Inspiration pour un petit WC et toilettes minimaliste avec un placard à porte plane, des portes de placard beiges, WC séparés, un mur blanc, une vasque, un plan de toilette en quartz modifié et un sol gris.
Idées déco de WC et toilettes verts avec WC séparés
1
