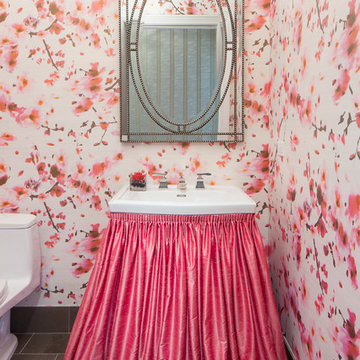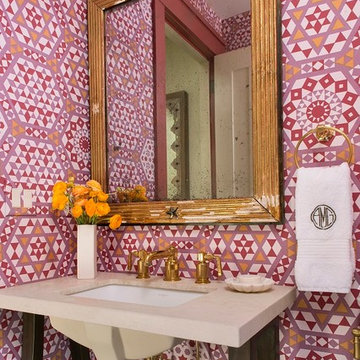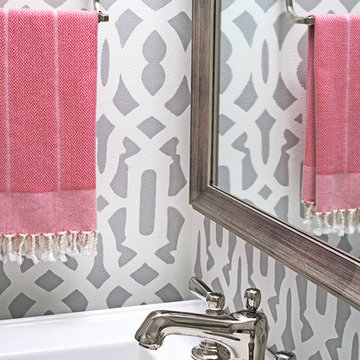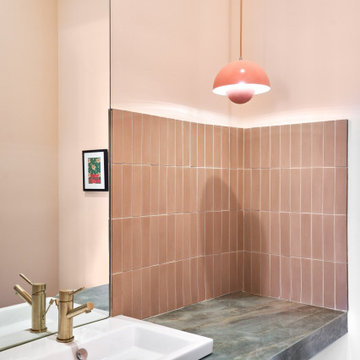Idées déco de WC et toilettes roses, violets
Trier par :
Budget
Trier par:Populaires du jour
1 - 20 sur 451 photos
1 sur 3
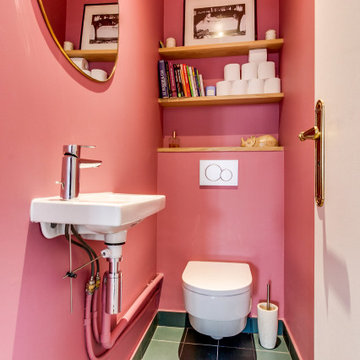
Des Wcs colorés
Réalisation d'un WC suspendu design de taille moyenne avec un mur rose, un sol en carrelage de céramique, un lavabo suspendu et un sol vert.
Réalisation d'un WC suspendu design de taille moyenne avec un mur rose, un sol en carrelage de céramique, un lavabo suspendu et un sol vert.

Réalisation d'un WC et toilettes tradition avec un placard avec porte à panneau surélevé, des portes de placard bleues, un mur multicolore, un lavabo encastré et un plan de toilette blanc.
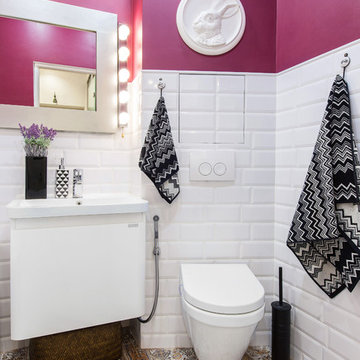
Туалет с яркими стенами-акцентами брусничного цвета. Ироничный дизайн подчеркивает пенополиуретановый медальон с кроликом производства Regent Decor. Стены украшает испанская плитка кабанчик Equipe Ceramicas. Пол облицован пестрой плиткой Memory от Cicogres. Белоснежная тумба с раковиной Appollo. Контрастными деталями являются полотенце Keith от Missoni и дозатор жидкого мыла Piramid с геометрическим рисунком от шведского бренда Cult Design. Белый подвесной унитаз Active T3195 с крепежом T601001 фабрики Ideal Standart. Смеситель для раковины из одноименной коллекции Active.
фотограф Светлана Игнатенко

No strangers to remodeling, the new owners of this St. Paul tudor knew they could update this decrepit 1920 duplex into a single-family forever home.
A list of desired amenities was a catalyst for turning a bedroom into a large mudroom, an open kitchen space where their large family can gather, an additional exterior door for direct access to a patio, two home offices, an additional laundry room central to bedrooms, and a large master bathroom. To best understand the complexity of the floor plan changes, see the construction documents.
As for the aesthetic, this was inspired by a deep appreciation for the durability, colors, textures and simplicity of Norwegian design. The home’s light paint colors set a positive tone. An abundance of tile creates character. New lighting reflecting the home’s original design is mixed with simplistic modern lighting. To pay homage to the original character several light fixtures were reused, wallpaper was repurposed at a ceiling, the chimney was exposed, and a new coffered ceiling was created.
Overall, this eclectic design style was carefully thought out to create a cohesive design throughout the home.
Come see this project in person, September 29 – 30th on the 2018 Castle Home Tour.
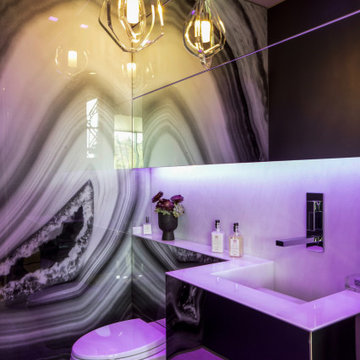
Summitridge Drive Beverly Hills modern guest bathroom with custom wall graphic and colored LED accent lighting
Idée de décoration pour un petit WC suspendu design avec un placard à porte plane, un carrelage multicolore, un mur multicolore, un plan de toilette blanc et meuble-lavabo suspendu.
Idée de décoration pour un petit WC suspendu design avec un placard à porte plane, un carrelage multicolore, un mur multicolore, un plan de toilette blanc et meuble-lavabo suspendu.
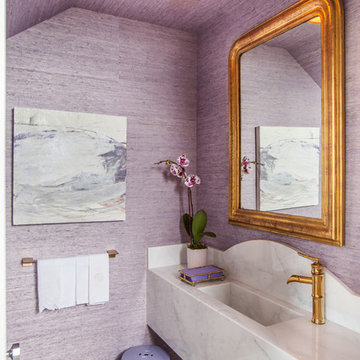
Inspiration pour un WC et toilettes traditionnel avec un mur violet, un sol en carrelage de terre cuite, un lavabo intégré et un sol gris.
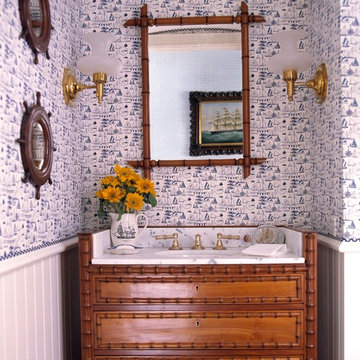
Réalisation d'un petit WC et toilettes ethnique en bois brun avec un lavabo encastré et un placard en trompe-l'oeil.
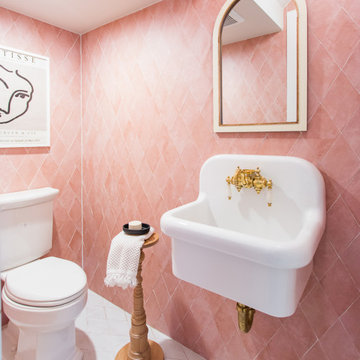
Cette image montre un WC et toilettes marin avec un carrelage rose, un lavabo suspendu et un sol blanc.
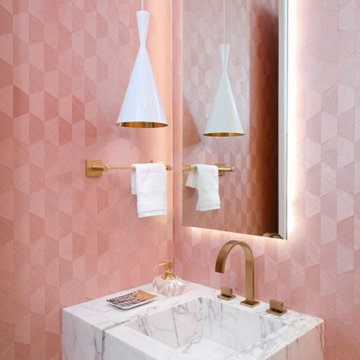
Idées déco pour un WC et toilettes contemporain avec un mur rose, un lavabo intégré et un plan de toilette blanc.
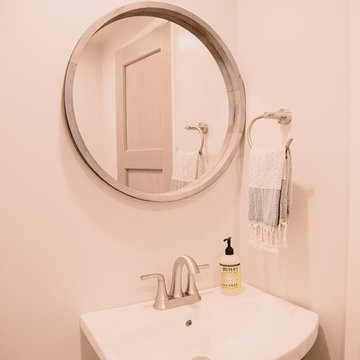
Annie W Photography
Réalisation d'un petit WC et toilettes chalet avec WC à poser, un carrelage blanc, un mur gris, parquet en bambou, un lavabo de ferme et un sol marron.
Réalisation d'un petit WC et toilettes chalet avec WC à poser, un carrelage blanc, un mur gris, parquet en bambou, un lavabo de ferme et un sol marron.
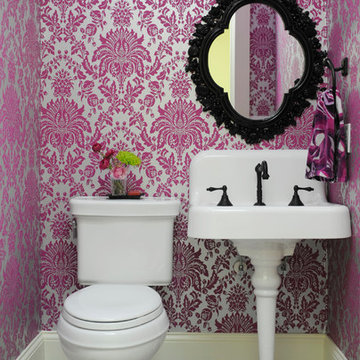
http://www.anthonymasterson.com
Cette image montre un petit WC et toilettes bohème avec WC séparés, un mur multicolore, un sol en carrelage de porcelaine et un lavabo de ferme.
Cette image montre un petit WC et toilettes bohème avec WC séparés, un mur multicolore, un sol en carrelage de porcelaine et un lavabo de ferme.
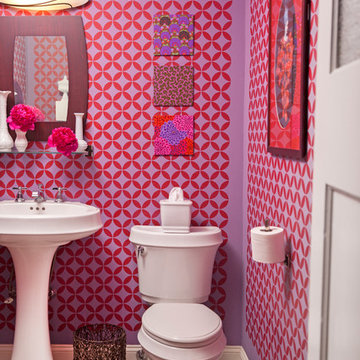
Courtney Apple
Idées déco pour un petit WC et toilettes éclectique avec un lavabo de ferme, WC séparés, un mur multicolore et un sol en carrelage de céramique.
Idées déco pour un petit WC et toilettes éclectique avec un lavabo de ferme, WC séparés, un mur multicolore et un sol en carrelage de céramique.

This Playa Del Rey, CA. design / build project began after our client had a terrible flood ruin her kitchen. In truth, she had been unhappy with her galley kitchen prior to the flood. She felt it was dark and deep with poor air conditioning circulating through it. She enjoys entertaining and hosting dinner parties and felt that this was the perfect opportunity to reimagine her galley kitchen into a space that would reflect her lifestyle. Since this is a condominium, we decided the best way to open up the floorplan was to wrap the counter around the wall into the dining area and make the peninsula the same height as the work surface. The result is an open kitchen with extensive counter space. Keeping it light and bright was important but she also wanted some texture and color too. The stacked stone backsplash has slivers of glass that reflect the light. Her vineyard palette was tied into the backsplash and accented by the painted walls. The floating glass shelves are highlighted with LED lights on a dimmer switch. We were able to space plan to incorporate her wine rack into the peninsula. We reconfigured the HVAC vent so more air circulated into the far end of the kitchen and added a ceiling fan. This project also included replacing the carpet and 12X12 beige tile with some “wood look” porcelain tile throughout the first floor. Since the powder room was receiving new flooring our client decided to add the powder room project which included giving it a deep plum paint job and a new chocolate cherry vanity. The white quartz counter and crystal hardware balance the dark hues in the wall and vanity.
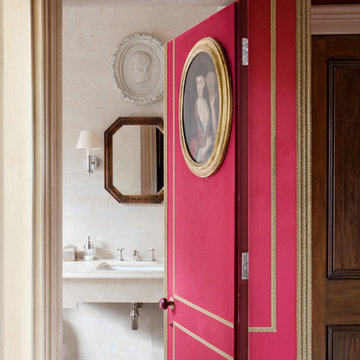
Photographer - James McDonald
Inspiration pour un WC et toilettes traditionnel avec un lavabo encastré et un mur beige.
Inspiration pour un WC et toilettes traditionnel avec un lavabo encastré et un mur beige.
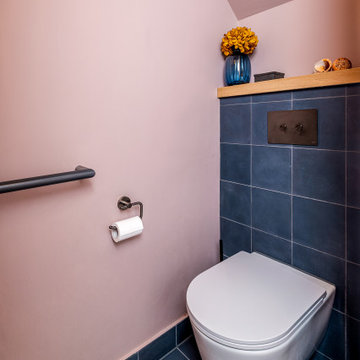
The floor tiles extend up behind the toilet. We love the blue next to the "Setting Plaster" wall colour by Farrow & Ball.
Idées déco pour un petit WC suspendu contemporain avec un carrelage bleu, des carreaux de porcelaine, un mur rose, un sol en carrelage de porcelaine, un lavabo suspendu et un sol bleu.
Idées déco pour un petit WC suspendu contemporain avec un carrelage bleu, des carreaux de porcelaine, un mur rose, un sol en carrelage de porcelaine, un lavabo suspendu et un sol bleu.
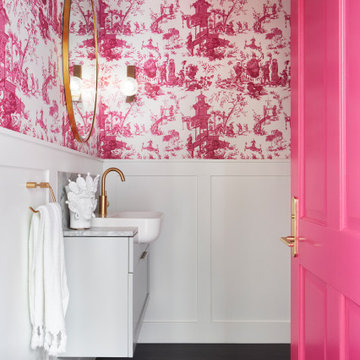
Taking inspiration from the owner's love of artwork and colour, we made over a drab powder room to one with a very special wow factor.
Cette photo montre un petit WC et toilettes éclectique avec un placard à porte plane, des portes de placard blanches, un mur multicolore, un lavabo posé, un plan de toilette en marbre, un sol marron et un plan de toilette gris.
Cette photo montre un petit WC et toilettes éclectique avec un placard à porte plane, des portes de placard blanches, un mur multicolore, un lavabo posé, un plan de toilette en marbre, un sol marron et un plan de toilette gris.
Idées déco de WC et toilettes roses, violets
1
