Idées déco de très grandes maisons victoriennes
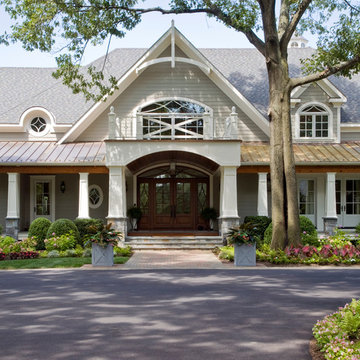
A simple, yet impressive entry, and an octagonal tower. The garage is cocked at a slight angle and is designed to look like the old barn that was converted. Note the way we designed the house to preserve as many trees as possible, giving the house an established feel.
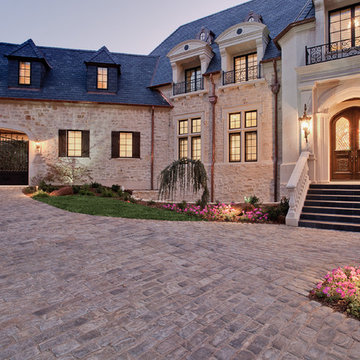
Aménagement d'une très grande façade de maison beige victorienne en pierre à deux étages et plus avec un toit à quatre pans et un toit en tuile.
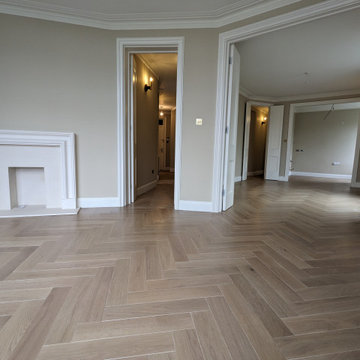
Another meticulous installation of a luxurious, light oak, oversized herringbone parquet floor with expert subfloor reconstruction and soundproofing in top floor mansion flat, Maida Vale W9. The objective of this project was to conduct a subfloor reconstruction and fitting a new parquet floor in a distinguished top-floor Victorian mansion flat in Maida Vale. Our customers expressed a preference for the sophisticated aesthetic of light oak oversized herringbone parquet flooring. Given the intricacy of the task at hand in this restricted period property, the project required experts to oversee and execute the sound proofing and installation of a new parquet floor with meticulous attention to detail, from inception to completion.
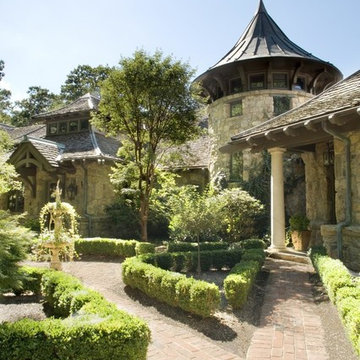
Idée de décoration pour un très grand jardin victorien au printemps avec une exposition ensoleillée et des pavés en brique.
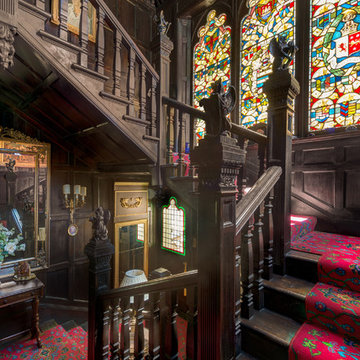
Stunning panelled staircase and stained-glass windows in a fully renovated Lodge House in the Strawberry Hill Gothic Style. c1883 Warfleet Creek, Dartmouth, South Devon. Colin Cadle Photography, Photo Styling by Jan
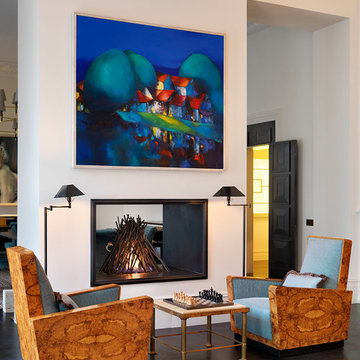
Double Sided fireplace and chessboard
Idée de décoration pour un très grand salon victorien ouvert avec une salle de réception, un mur blanc, parquet foncé, une cheminée double-face, un manteau de cheminée en pierre et aucun téléviseur.
Idée de décoration pour un très grand salon victorien ouvert avec une salle de réception, un mur blanc, parquet foncé, une cheminée double-face, un manteau de cheminée en pierre et aucun téléviseur.
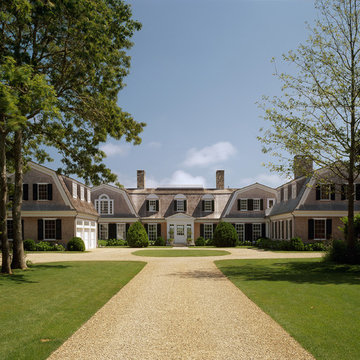
Greg Premru
Réalisation d'une très grande façade de maison victorienne en bois à un étage avec un toit de Gambrel.
Réalisation d'une très grande façade de maison victorienne en bois à un étage avec un toit de Gambrel.
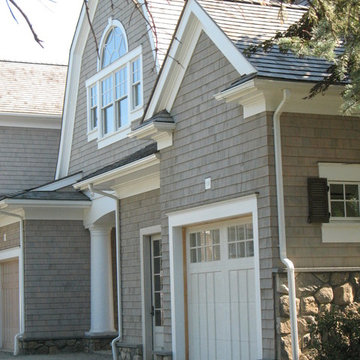
JEFF KAUFMAN
Aménagement d'une très grande façade de maison grise victorienne en bois à deux étages et plus avec un toit à quatre pans.
Aménagement d'une très grande façade de maison grise victorienne en bois à deux étages et plus avec un toit à quatre pans.

A beautiful big Victorian Style Bathroom with herringbone pattern tiling on the floor, free standing bath tub and a wet room that connects to the master bedroom through a small dressing

Inspiration pour une très grande façade de maison mitoyenne rouge victorienne en brique à deux étages et plus avec un toit à deux pans.
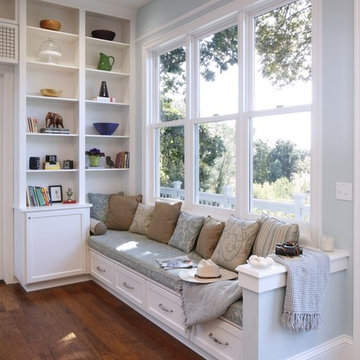
Jen Pywell Photography
Exemple d'un très grand salon victorien avec un sol en bois brun.
Exemple d'un très grand salon victorien avec un sol en bois brun.

Winner of Best Kitchen 2012
http://www.petersalernoinc.com/
Photographer:
Peter Rymwid http://peterrymwid.com/
Peter Salerno Inc. (Kitchen)
511 Goffle Road, Wyckoff NJ 07481
Tel: 201.251.6608
Interior Designer:
Theresa Scelfo Designs LLC
Morristown, NJ
(201) 803-5375
Builder:
George Strother
Eaglesite Management
gstrother@eaglesite.com
Tel 973.625.9500 http://eaglesite.com/contact.php
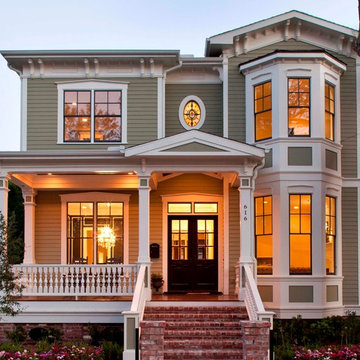
Felix Sanchez
Cette image montre une très grande façade de maison verte victorienne à un étage avec un toit en shingle et un toit marron.
Cette image montre une très grande façade de maison verte victorienne à un étage avec un toit en shingle et un toit marron.
![W. J. FORBES HOUSE c.1900 | N SPRING ST [reno].](https://st.hzcdn.com/fimgs/pictures/exteriors/w-j-forbes-house-c-1900-n-spring-st-reno-omega-construction-and-design-inc-img~c3811f520b8f6c77_8401-1-236d110-w360-h360-b0-p0.jpg)
Aménagement d'une très grande façade de maison bleue victorienne en bois à deux étages et plus avec un toit à deux pans et un toit en shingle.
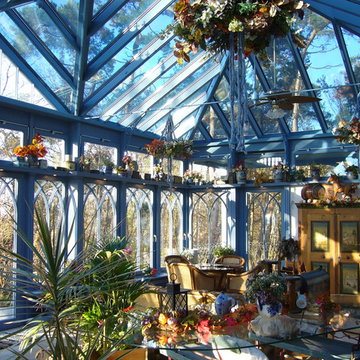
JC - Exklusive Wintergärten
Inspiration pour une très grande véranda victorienne avec un sol en carrelage de porcelaine et un plafond en verre.
Inspiration pour une très grande véranda victorienne avec un sol en carrelage de porcelaine et un plafond en verre.
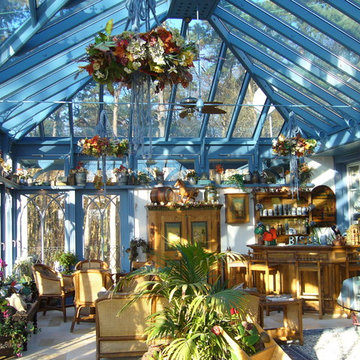
JC - Exklusive Wintergärten
Réalisation d'une très grande véranda victorienne avec un sol en carrelage de porcelaine et un plafond en verre.
Réalisation d'une très grande véranda victorienne avec un sol en carrelage de porcelaine et un plafond en verre.

Cette photo montre une très grande façade de maison beige victorienne en pierre à deux étages et plus avec un toit à quatre pans et un toit en tuile.

Since the front yard is North-facing, shade-tolerant plants like hostas, ferns and yews will be great foundation plantings here. In addition to these, the Victorians were fond of palm trees, so these shade-loving palms are at home here during clement weather, but will get indoor protection during the winter. Photo credit: E. Jenvey
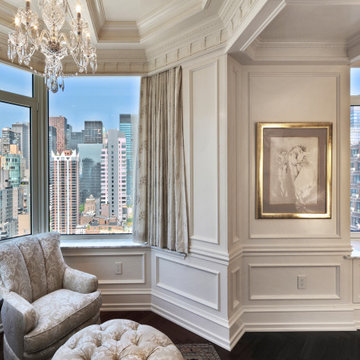
This white interior frames beautifully the expansive views of midtown Manhattan, and blends seamlessly the closet, master bedroom and sitting areas into one space highlighted by a coffered ceiling and the mahogany wood in the bed and night tables.
For more projects visit our website wlkitchenandhome.com
.
.
.
.
#mastersuite #luxurydesign #luxurycloset #whitecloset #closetideas #classicloset #classiccabinets #customfurniture #luxuryfurniture #mansioncloset #manhattaninteriordesign #manhattandesigner #bedroom #masterbedroom #luxurybedroom #luxuryhomes #bedroomdesign #whitebedroom #panelling #panelledwalls #milwork #classicbed #traditionalbed #sophisticateddesign #woodworker #luxurywoodworker #cofferedceiling #ceilingideas #livingroom #اتاق_مستر

Cette photo montre une très grande cuisine encastrable victorienne en L fermée avec un évier encastré, un placard avec porte à panneau surélevé, des portes de placard blanches, un plan de travail en calcaire, une crédence beige, une crédence en carrelage de pierre, un sol en brique et îlot.
Idées déco de très grandes maisons victoriennes
2