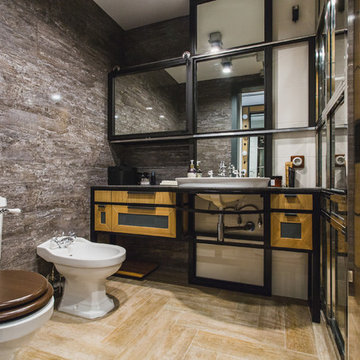Idées déco de salles de bain industrielles avec un placard avec porte à panneau encastré
Trier par :
Budget
Trier par:Populaires du jour
1 - 20 sur 239 photos
1 sur 3

Custom vanity with modern sconces
Inspiration pour une salle de bain principale urbaine de taille moyenne avec des portes de placard grises, un lavabo encastré, un plan de toilette en quartz modifié, un plan de toilette blanc, un placard avec porte à panneau encastré, un carrelage gris, un carrelage métro, un mur blanc et un sol gris.
Inspiration pour une salle de bain principale urbaine de taille moyenne avec des portes de placard grises, un lavabo encastré, un plan de toilette en quartz modifié, un plan de toilette blanc, un placard avec porte à panneau encastré, un carrelage gris, un carrelage métro, un mur blanc et un sol gris.

Modern bathroom design with elongated hex floor tile and white rustic wall tile.
Cette photo montre une salle de bain industrielle de taille moyenne avec WC à poser, carreaux de ciment au sol, aucune cabine, un placard avec porte à panneau encastré, des portes de placard noires, un carrelage gris, un carrelage métro, un mur noir, un lavabo intégré, un plan de toilette en surface solide, un sol noir et un plan de toilette blanc.
Cette photo montre une salle de bain industrielle de taille moyenne avec WC à poser, carreaux de ciment au sol, aucune cabine, un placard avec porte à panneau encastré, des portes de placard noires, un carrelage gris, un carrelage métro, un mur noir, un lavabo intégré, un plan de toilette en surface solide, un sol noir et un plan de toilette blanc.

The "Dream of the '90s" was alive in this industrial loft condo before Neil Kelly Portland Design Consultant Erika Altenhofen got her hands on it. No new roof penetrations could be made, so we were tasked with updating the current footprint. Erika filled the niche with much needed storage provisions, like a shelf and cabinet. The shower tile will replaced with stunning blue "Billie Ombre" tile by Artistic Tile. An impressive marble slab was laid on a fresh navy blue vanity, white oval mirrors and fitting industrial sconce lighting rounds out the remodeled space.

Master bath was space planned to make room for a tub surround and extra large shower with adjoining bench. Custom walnut vanity with matching barndoor. Visual Comfort lighting, Rejuvenation mirrors, Cal Faucets plumbing. Buddy the dog is happy!
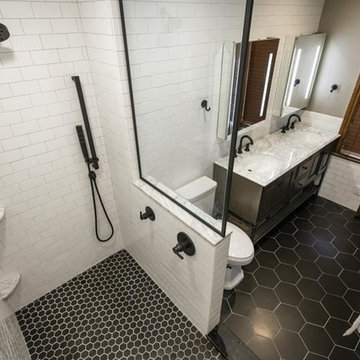
Exemple d'une salle de bain principale industrielle en bois foncé de taille moyenne avec un placard avec porte à panneau encastré, une douche ouverte, un carrelage blanc, un carrelage métro, un mur gris, un sol en carrelage de céramique, un lavabo encastré, un plan de toilette en marbre, un sol noir, aucune cabine et un plan de toilette gris.
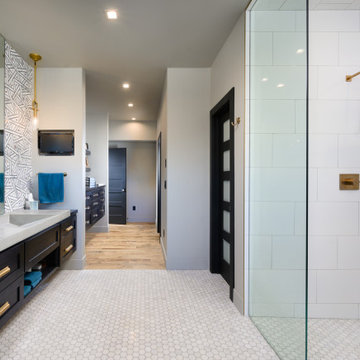
Aménagement d'une salle de bain principale industrielle avec un placard avec porte à panneau encastré, des portes de placard noires, une douche à l'italienne, un plan de toilette en béton, aucune cabine, un plan de toilette gris, meuble double vasque et meuble-lavabo encastré.
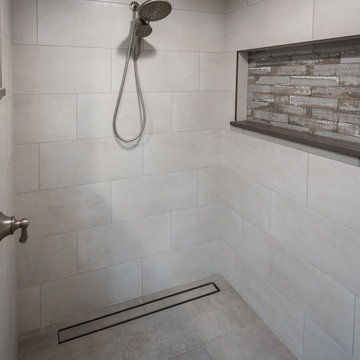
Shower Walls: Iron, Glacier 12x24 porcelain tile from Happy Floors.
Shower Niche & Wall: Urban Bricks in Loft Gray from Soho Studio Corp.
Shower Floor: Iron, Pearl 12x24 porcelain tile from Happy Floors, with a 40" Tile Insert Linear Drain.
Shower Curb & Sills: Quartz from Pompeii in Sparkle Grey with an easted edge.
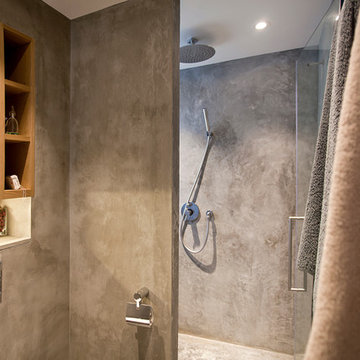
In-house @ Urban Design & Build
Bathroom
For further details:
www.urban-designbuild.hk
Idées déco pour une petite salle de bain principale industrielle en bois brun avec un placard avec porte à panneau encastré et WC suspendus.
Idées déco pour une petite salle de bain principale industrielle en bois brun avec un placard avec porte à panneau encastré et WC suspendus.
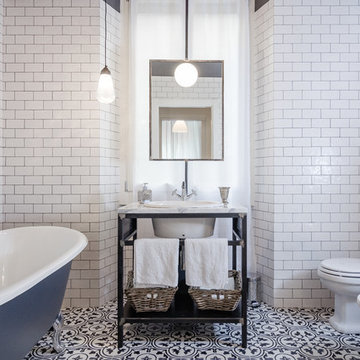
Gregory abbate
Aménagement d'une salle de bain industrielle avec une baignoire sur pieds, un carrelage blanc, un carrelage métro, un plan vasque, WC à poser, un placard avec porte à panneau encastré et des portes de placard blanches.
Aménagement d'une salle de bain industrielle avec une baignoire sur pieds, un carrelage blanc, un carrelage métro, un plan vasque, WC à poser, un placard avec porte à panneau encastré et des portes de placard blanches.
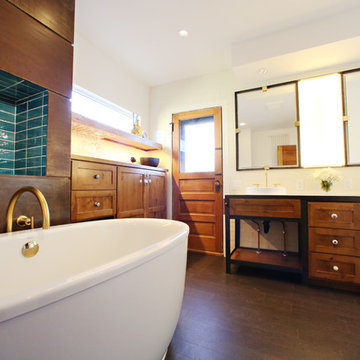
Cette photo montre une grande douche en alcôve principale industrielle en bois brun avec un lavabo posé, un placard avec porte à panneau encastré, un plan de toilette en béton, une baignoire indépendante, WC à poser, un carrelage blanc, des carreaux de porcelaine, un mur blanc et un sol en liège.
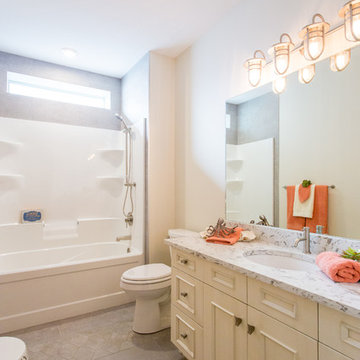
Ian Hennes Photography
Cette image montre une grande salle de bain urbaine pour enfant avec un placard avec porte à panneau encastré, des portes de placard blanches, un combiné douche/baignoire, WC à poser, un mur blanc, un sol en carrelage de céramique, un lavabo encastré et un plan de toilette en quartz modifié.
Cette image montre une grande salle de bain urbaine pour enfant avec un placard avec porte à panneau encastré, des portes de placard blanches, un combiné douche/baignoire, WC à poser, un mur blanc, un sol en carrelage de céramique, un lavabo encastré et un plan de toilette en quartz modifié.
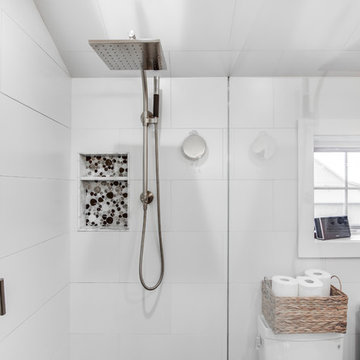
Cette image montre une salle de bain principale urbaine de taille moyenne avec un placard avec porte à panneau encastré, des portes de placard grises, une baignoire indépendante, une douche à l'italienne, WC à poser, un carrelage noir et blanc, des carreaux de céramique, un mur gris, un sol en carrelage de céramique, un lavabo encastré et un plan de toilette en granite.

This 1600+ square foot basement was a diamond in the rough. We were tasked with keeping farmhouse elements in the design plan while implementing industrial elements. The client requested the space include a gym, ample seating and viewing area for movies, a full bar , banquette seating as well as area for their gaming tables - shuffleboard, pool table and ping pong. By shifting two support columns we were able to bury one in the powder room wall and implement two in the custom design of the bar. Custom finishes are provided throughout the space to complete this entertainers dream.

The "Dream of the '90s" was alive in this industrial loft condo before Neil Kelly Portland Design Consultant Erika Altenhofen got her hands on it. No new roof penetrations could be made, so we were tasked with updating the current footprint. Erika filled the niche with much needed storage provisions, like a shelf and cabinet. The shower tile will replaced with stunning blue "Billie Ombre" tile by Artistic Tile. An impressive marble slab was laid on a fresh navy blue vanity, white oval mirrors and fitting industrial sconce lighting rounds out the remodeled space.

All black bathroom design with elongated hex tile.
Réalisation d'une salle de bain urbaine de taille moyenne avec WC à poser, carreaux de ciment au sol, des portes de placard noires, un mur noir, un lavabo intégré, un sol noir, un plan de toilette blanc, un placard avec porte à panneau encastré, un carrelage gris, un carrelage métro, un plan de toilette en surface solide et aucune cabine.
Réalisation d'une salle de bain urbaine de taille moyenne avec WC à poser, carreaux de ciment au sol, des portes de placard noires, un mur noir, un lavabo intégré, un sol noir, un plan de toilette blanc, un placard avec porte à panneau encastré, un carrelage gris, un carrelage métro, un plan de toilette en surface solide et aucune cabine.
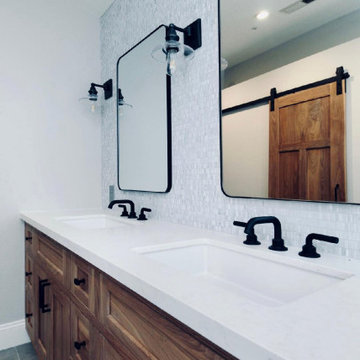
Master bath was space planned to make room for a tub surround and extra large shower with adjoining bench. Custom walnut vanity with matching barndoor. Visual Comfort lighting, Rejuvenation mirrors, Cal Faucets plumbing. Buddy the dog is happy!
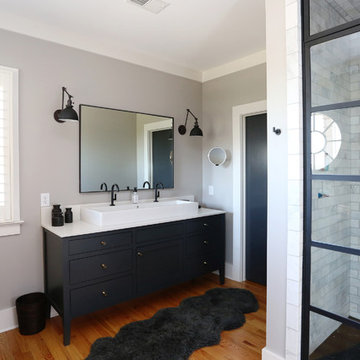
Cette image montre une douche en alcôve principale urbaine de taille moyenne avec un placard avec porte à panneau encastré, des portes de placard noires, un carrelage noir et blanc, un carrelage métro, un mur gris, un sol en bois brun, une vasque, un plan de toilette en quartz modifié, WC séparés, un sol orange, une cabine de douche à porte battante et un plan de toilette blanc.
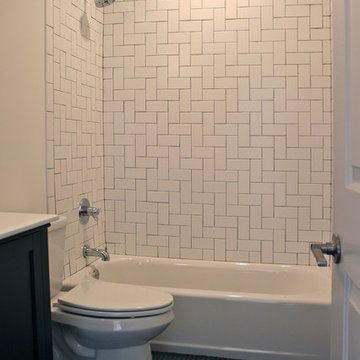
Bathroom with herringbone pattern white subway tile surround and black hexagon tile flooring.
Réalisation d'une petite salle de bain urbaine avec un lavabo encastré, un placard avec porte à panneau encastré, des portes de placard noires, un plan de toilette en surface solide, une baignoire en alcôve, un combiné douche/baignoire, WC séparés, un carrelage blanc, des carreaux de céramique, un mur blanc et un sol en carrelage de porcelaine.
Réalisation d'une petite salle de bain urbaine avec un lavabo encastré, un placard avec porte à panneau encastré, des portes de placard noires, un plan de toilette en surface solide, une baignoire en alcôve, un combiné douche/baignoire, WC séparés, un carrelage blanc, des carreaux de céramique, un mur blanc et un sol en carrelage de porcelaine.
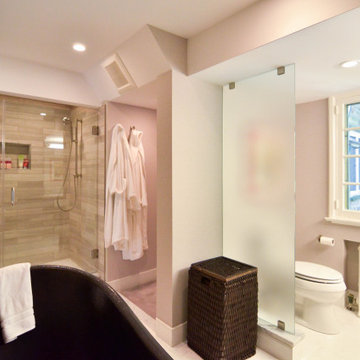
With a panoramic view of the bathroom, the perspective from the copper tub is a dynamic and intimate one. With the bathrooms unique layout, it allows for the bathroom to remain open, while still keeping an appropriate amount of privacy. By using elements such as the frosted glass partition wall, it allows for the bathroom to remain open and friendly, while simultaneously providing protection and privacy.
Idées déco de salles de bain industrielles avec un placard avec porte à panneau encastré
1
