Idées déco de salles de bain industrielles avec un sol en galet
Trier par :
Budget
Trier par:Populaires du jour
1 - 14 sur 14 photos
1 sur 3

Idée de décoration pour une douche en alcôve urbaine avec un carrelage gris, un mur gris et un sol en galet.
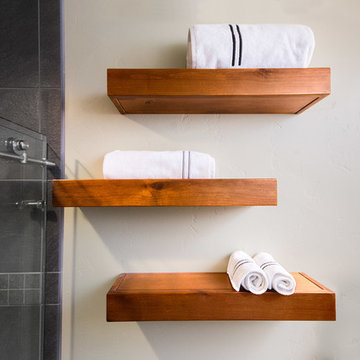
Cette image montre une petite salle de bain urbaine en bois brun avec un placard à porte shaker, un carrelage gris, des carreaux de porcelaine, un mur gris, un sol en galet, un lavabo encastré et un plan de toilette en stéatite.
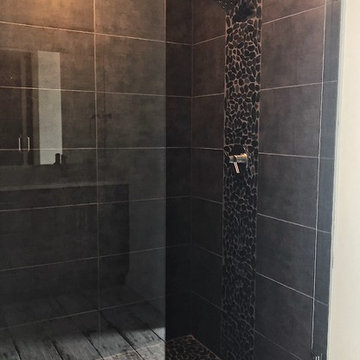
Rustic-modern master bath finish selection
Builder: Koelbel Urban Homes
Installation: Guys Floor Service, Inc.
Inspiration pour une salle de bain principale urbaine avec des carreaux de porcelaine, un mur marron, un sol en galet, un sol noir et une cabine de douche à porte battante.
Inspiration pour une salle de bain principale urbaine avec des carreaux de porcelaine, un mur marron, un sol en galet, un sol noir et une cabine de douche à porte battante.
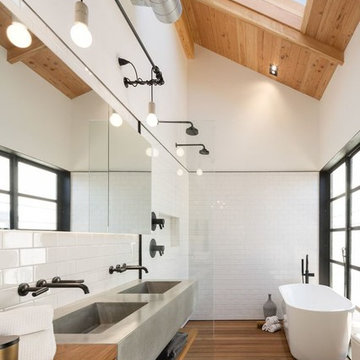
This bathroom cost $9,000 - I got that from http://www.remodelormove.com/bathroom-remodelling this remodeling calculator helped me create a budget for my remodel
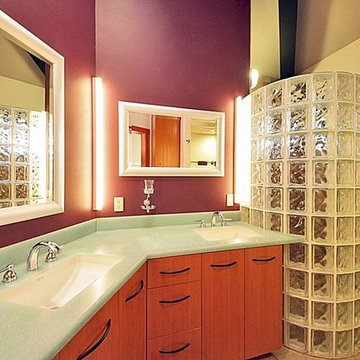
Réalisation d'une salle de bain principale urbaine en bois clair de taille moyenne avec un placard à porte plane, une douche ouverte, un carrelage en pâte de verre, un mur beige, un sol en galet, un lavabo encastré et un plan de toilette en stéatite.
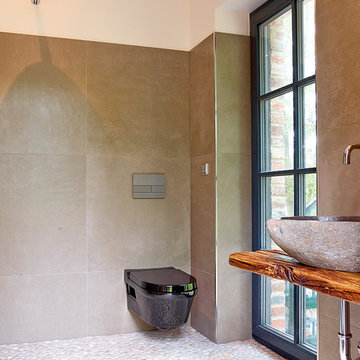
Idée de décoration pour une grande salle de bain principale urbaine avec un placard sans porte, une douche à l'italienne, WC séparés, un carrelage marron, des carreaux de céramique, un mur marron, un sol en galet, une vasque, un plan de toilette en bois, un sol beige, aucune cabine et un plan de toilette marron.
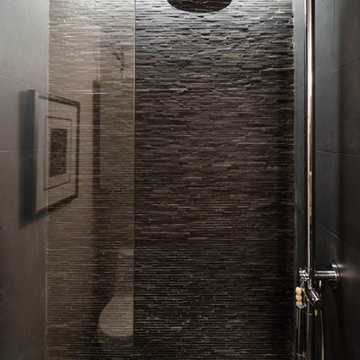
Photo by Peter Molick
Aménagement d'une salle de bain industrielle avec un carrelage de pierre et un sol en galet.
Aménagement d'une salle de bain industrielle avec un carrelage de pierre et un sol en galet.
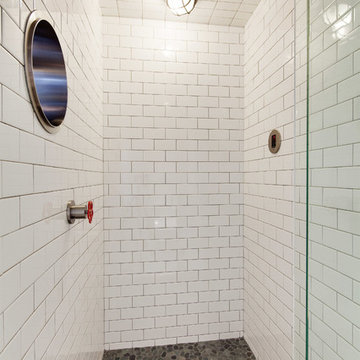
Angus Macgillivary
Réalisation d'une douche en alcôve principale urbaine en bois clair de taille moyenne avec un placard à porte plane, une baignoire sur pieds, WC à poser, un carrelage métro, un mur blanc, un sol en galet, une vasque et un plan de toilette en marbre.
Réalisation d'une douche en alcôve principale urbaine en bois clair de taille moyenne avec un placard à porte plane, une baignoire sur pieds, WC à poser, un carrelage métro, un mur blanc, un sol en galet, une vasque et un plan de toilette en marbre.
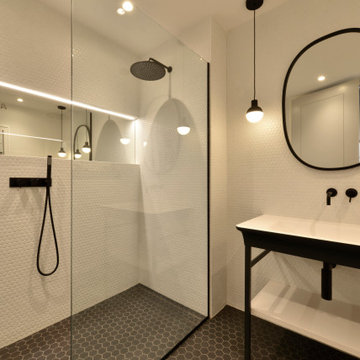
Réalisation d'une salle de bain principale urbaine de taille moyenne avec une douche ouverte, un carrelage blanc, une plaque de galets, un mur blanc, un sol en galet, un lavabo de ferme, un sol noir et aucune cabine.
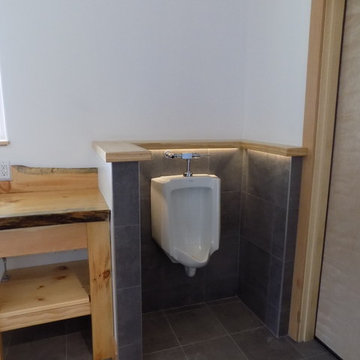
Réalisation d'une salle d'eau urbaine en bois clair de taille moyenne avec un placard en trompe-l'oeil, une douche ouverte, un urinoir, un mur blanc, un sol en galet, un lavabo posé, un plan de toilette en bois, un sol gris, une cabine de douche à porte coulissante et un plan de toilette marron.
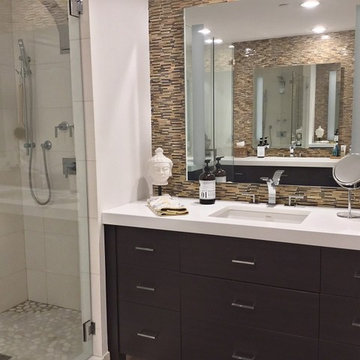
This project earned its name 'The Herringbone House' because of the reclaimed wood accents styled in the Herringbone pattern. This project was focused heavily on pattern and texture. The wife described her style as "beachy buddha" and the husband loved industrial pieces. We married the two styles together and used wood accents and texture to tie them seamlessly. You'll notice the living room features an amazing view of the water and this design concept plays perfectly into that zen vibe. We removed the tile and replaced it with beautiful hardwood floors to balance the rooms and avoid distraction. The owners of this home love Cuban art and funky pieces, so we constructed these built-ins to showcase their amazing collection.
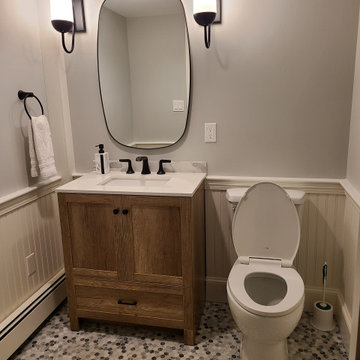
It is possible to build a spacious bathroom from dead space in a basement! This Weston family with four kids desperately needed a bathroom in the basement where the kids hang out. This modern farmhouse style bathroom is both durable and attractive.
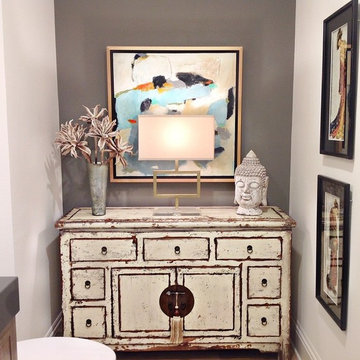
This project earned its name 'The Herringbone House' because of the reclaimed wood accents styled in the Herringbone pattern. This project was focused heavily on pattern and texture. The wife described her style as "beachy buddha" and the husband loved industrial pieces. We married the two styles together and used wood accents and texture to tie them seamlessly. You'll notice the living room features an amazing view of the water and this design concept plays perfectly into that zen vibe. We removed the tile and replaced it with beautiful hardwood floors to balance the rooms and avoid distraction. The owners of this home love Cuban art and funky pieces, so we constructed these built-ins to showcase their amazing collection.
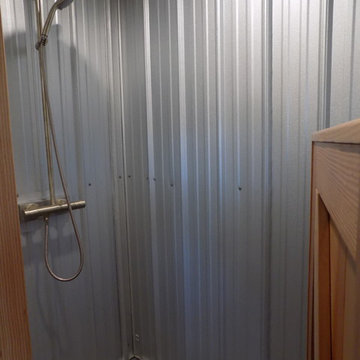
Idée de décoration pour une salle d'eau urbaine en bois clair de taille moyenne avec un placard en trompe-l'oeil, une douche ouverte, WC à poser, un mur blanc, un sol en galet, un lavabo posé, un plan de toilette en bois, un sol gris, une cabine de douche à porte coulissante et un plan de toilette marron.
Idées déco de salles de bain industrielles avec un sol en galet
1