Idées déco de salles d'eau industrielles
Trier par :
Budget
Trier par:Populaires du jour
1 - 20 sur 1 416 photos
1 sur 3
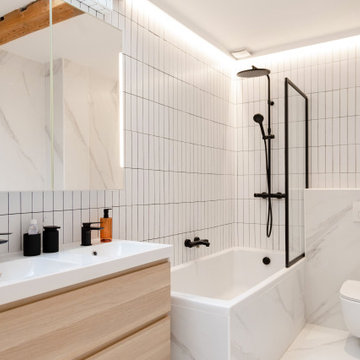
Idée de décoration pour une salle d'eau urbaine en bois clair avec un placard à porte plane, une baignoire d'angle, un combiné douche/baignoire, WC suspendus, un carrelage blanc, un plan vasque, un sol blanc, aucune cabine, un plan de toilette blanc, meuble double vasque et meuble-lavabo suspendu.

We took a small damp basement bathroom and flooded it with light. The client did not want a full wall of tile so we used teak to create a focal point for the mirror and sink. It brings warmth to the space.

Published around the world: Master Bathroom with low window inside shower stall for natural light. Shower is a true-divided lite design with tempered glass for safety. Shower floor is of small cararra marble tile. Interior by Robert Nebolon and Sarah Bertram.
Robert Nebolon Architects; California Coastal design
San Francisco Modern, Bay Area modern residential design architects, Sustainability and green design
Matthew Millman: photographer
Link to New York Times May 2013 article about the house: http://www.nytimes.com/2013/05/16/greathomesanddestinations/the-houseboat-of-their-dreams.html?_r=0

Idées déco pour une petite salle d'eau industrielle avec WC suspendus, un carrelage noir et blanc, un carrelage blanc, un mur noir, un sol en carrelage de porcelaine, un plan de toilette en bois, un sol noir, une vasque et un plan de toilette marron.

Pixie Interiors
Exemple d'une salle de bain industrielle de taille moyenne avec WC à poser, un carrelage gris, carreaux de ciment au sol, aucune cabine, des portes de placard noires, un mur noir, un lavabo intégré, un plan de toilette en surface solide, un sol noir, un plan de toilette blanc, un carrelage métro et un placard avec porte à panneau encastré.
Exemple d'une salle de bain industrielle de taille moyenne avec WC à poser, un carrelage gris, carreaux de ciment au sol, aucune cabine, des portes de placard noires, un mur noir, un lavabo intégré, un plan de toilette en surface solide, un sol noir, un plan de toilette blanc, un carrelage métro et un placard avec porte à panneau encastré.

Дизайн проект: Семен Чечулин
Стиль: Наталья Орешкова
Cette image montre une petite salle de bain urbaine en bois brun avec un placard à porte plane, un carrelage beige, des carreaux de porcelaine, un mur beige, un sol en carrelage de porcelaine, un lavabo posé, un plan de toilette en bois, un sol beige, une cabine de douche à porte battante, un plan de toilette marron, meuble simple vasque et meuble-lavabo sur pied.
Cette image montre une petite salle de bain urbaine en bois brun avec un placard à porte plane, un carrelage beige, des carreaux de porcelaine, un mur beige, un sol en carrelage de porcelaine, un lavabo posé, un plan de toilette en bois, un sol beige, une cabine de douche à porte battante, un plan de toilette marron, meuble simple vasque et meuble-lavabo sur pied.

This 1600+ square foot basement was a diamond in the rough. We were tasked with keeping farmhouse elements in the design plan while implementing industrial elements. The client requested the space include a gym, ample seating and viewing area for movies, a full bar , banquette seating as well as area for their gaming tables - shuffleboard, pool table and ping pong. By shifting two support columns we were able to bury one in the powder room wall and implement two in the custom design of the bar. Custom finishes are provided throughout the space to complete this entertainers dream.
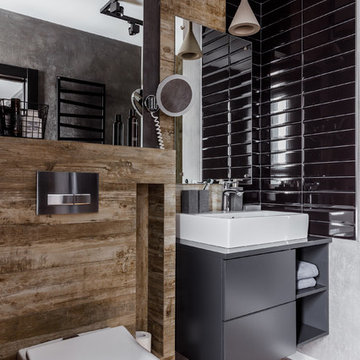
Inspiration pour une salle d'eau urbaine de taille moyenne avec WC suspendus, un carrelage noir, des carreaux de céramique, un mur gris, un sol en carrelage de porcelaine, un plan de toilette en surface solide, un sol marron, un plan de toilette gris, un placard à porte plane, des portes de placard grises et une vasque.

New View Photography
Idée de décoration pour une salle de bain urbaine de taille moyenne avec des portes de placard noires, WC suspendus, un carrelage blanc, un carrelage métro, un mur blanc, un sol en carrelage de porcelaine, un lavabo encastré, un plan de toilette en quartz modifié, un sol marron, une cabine de douche à porte coulissante, un plan de toilette blanc et un placard à porte plane.
Idée de décoration pour une salle de bain urbaine de taille moyenne avec des portes de placard noires, WC suspendus, un carrelage blanc, un carrelage métro, un mur blanc, un sol en carrelage de porcelaine, un lavabo encastré, un plan de toilette en quartz modifié, un sol marron, une cabine de douche à porte coulissante, un plan de toilette blanc et un placard à porte plane.
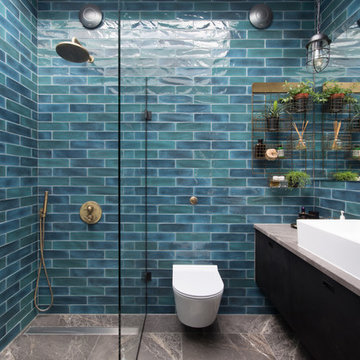
In collaboration with Roach Young Studio, the owners of this four-bedroom family house have completely transformed the space into intelligent architectural volumes that successfully balance comfort with a striking aesthetic.

Eclectic industrial shower bathroom with large crittall walk-in shower, black shower tray, brushed brass taps, double basin unit in black with brushed brass basins, round illuminated mirrors, wall-hung toilet, terrazzo porcelain tiles with herringbone tiles and wood panelling.
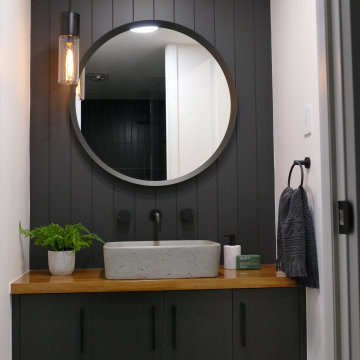
Idée de décoration pour une petite salle d'eau urbaine avec des portes de placard noires, un carrelage gris, des carreaux de céramique, un mur blanc, un sol en carrelage de céramique, une vasque, un plan de toilette en bois, un sol gris, un plan de toilette orange, meuble simple vasque et meuble-lavabo suspendu.

Liadesign
Idée de décoration pour une salle de bain longue et étroite urbaine en bois clair de taille moyenne avec un placard sans porte, WC séparés, un carrelage blanc, des carreaux de porcelaine, un mur gris, un sol en carrelage de porcelaine, une vasque, un plan de toilette en bois, un sol gris, une cabine de douche à porte coulissante, meuble simple vasque, meuble-lavabo sur pied et un plafond décaissé.
Idée de décoration pour une salle de bain longue et étroite urbaine en bois clair de taille moyenne avec un placard sans porte, WC séparés, un carrelage blanc, des carreaux de porcelaine, un mur gris, un sol en carrelage de porcelaine, une vasque, un plan de toilette en bois, un sol gris, une cabine de douche à porte coulissante, meuble simple vasque, meuble-lavabo sur pied et un plafond décaissé.

The basement bathroom took its cues from the black industrial rainwater pipe running across the ceiling. The bathroom was built into the basement of an ex-school boiler room so the client wanted to maintain the industrial feel the area once had.

This dog shower was finished with materials to match the walk-in shower made for the humans. White subway tile with ivory wall caps, decorative stone pan, and modern adjustable wand.
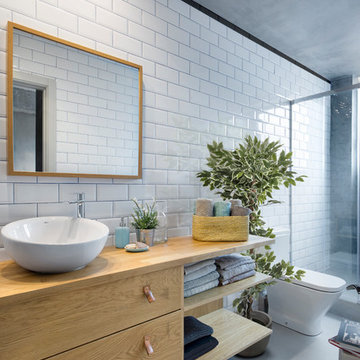
Exemple d'une salle d'eau industrielle en bois brun de taille moyenne avec un placard à porte plane, un carrelage blanc, des carreaux de céramique, une vasque, un plan de toilette en bois et un plan de toilette marron.
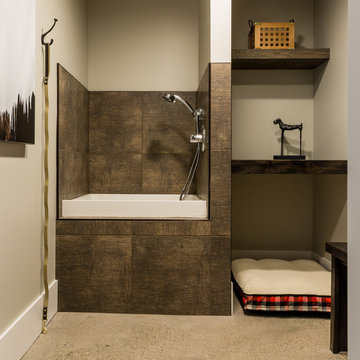
kathy peden photography
Aménagement d'une salle d'eau industrielle de taille moyenne avec une douche d'angle, WC à poser, un mur beige, parquet clair et un lavabo de ferme.
Aménagement d'une salle d'eau industrielle de taille moyenne avec une douche d'angle, WC à poser, un mur beige, parquet clair et un lavabo de ferme.

Previously renovated with a two-story addition in the 80’s, the home’s square footage had been increased, but the current homeowners struggled to integrate the old with the new.
An oversized fireplace and awkward jogged walls added to the challenges on the main floor, along with dated finishes. While on the second floor, a poorly configured layout was not functional for this expanding family.
From the front entrance, we can see the fireplace was removed between the living room and dining rooms, creating greater sight lines and allowing for more traditional archways between rooms.
At the back of the home, we created a new mudroom area, and updated the kitchen with custom two-tone millwork, countertops and finishes. These main floor changes work together to create a home more reflective of the homeowners’ tastes.
On the second floor, the master suite was relocated and now features a beautiful custom ensuite, walk-in closet and convenient adjacency to the new laundry room.
Gordon King Photography
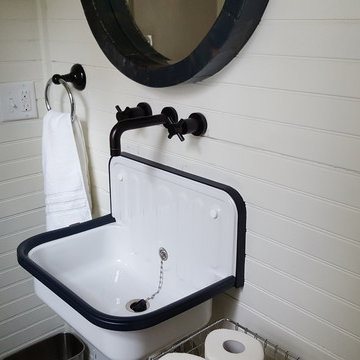
When you hire Paradise Builders, you are hiring integrity, craftsmanship, reliability and honesty. We stand behind our work, our moral ethics and our belief that integrity must be at the foundation of everything we do... whether it's building a home, creating an addition, or replacing a window.
We have the all-star difference and the following qualifications:
-Fourth-generation company
-In great standing with the BBB, NARI, and MBA
-Liability insurance to cover you, your family and visitors to your home
-Worker's compensation insurance to cover workers with if injured
-Expert installers who are trained to meet the highest industry standards
-Follow-up program after the job
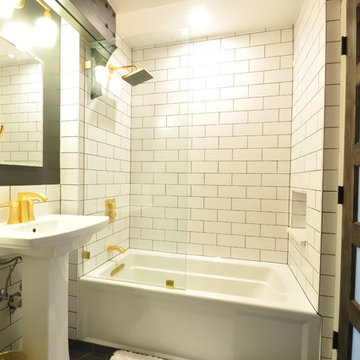
Idée de décoration pour une petite salle d'eau urbaine avec une baignoire en alcôve, un combiné douche/baignoire, WC à poser, un carrelage blanc, un carrelage métro, un mur blanc, un sol en carrelage de céramique, un lavabo de ferme, un plan de toilette en surface solide et aucune cabine.
Idées déco de salles d'eau industrielles
1