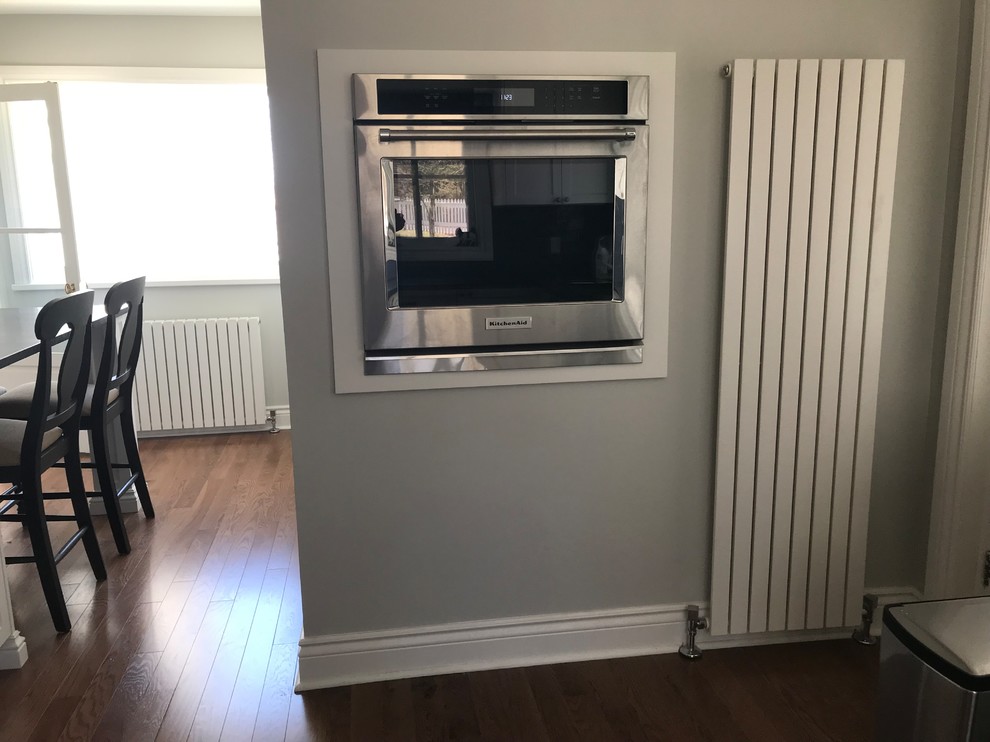
Kitchen in Victorian Home
If the kitchen is the heart of the home, this one was far from inviting. The new owners wanted to make all the rooms in their newly acquired Victorian house brighter and more functional and the kitchen was the first to be designed. We proposed a new layout which included an eat-at island and lots of space for the cook of the family. Him! We designed the space to give our clients everything on their wish list, including a wall oven which was installed in the storage space in adjacent laundry room.
The beautiful blue backsplash tiles make this kitchen not just another white kitchen and the dark soapstone counters add so much personality. The existing brick wall is a nice nod to the history of the home and raising the ceiling slightly makes a big difference (thin LED pot lights were just the trick).
