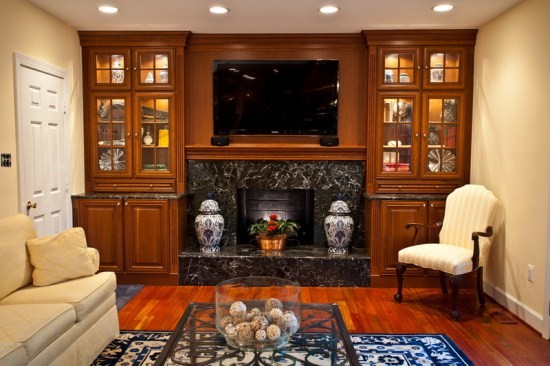
Luxurious Gourmet Kitchen in Fairfax Station Combines Beauty and Function
2011 NARI CAPITAL COTY GRAND AWARD WINNER
Built in 1980, this single family home in Fairfax Station desperately needed remodeling. The homeowners cited lack of space, old appliances, dark cabinets and not enough natural light coming in as just a few of its problems.
Design solutions to their problems included adding space via a two-foot bump out behind the breakfast area to make room for a larger table and more seating, and moving a wall out 18” to create a wider kitchen. This second move allowed one wall to house the kitchen’s pantry, double oven and refrigerator. Stainless steel professional-grade appliances also include an electric cooktop and range hood.
The added space accommodated a center island which provides more storage, houses a built-in microwave and incorporates display cabinets for the owner’s prized china. Both the island and perimeter cabinets are topped with an exotic dark granite counter. A custom-made hutch matches the cabinetry perfectly.
The new open concept design lets guests move freely between kitchen, dining area and family room. A triple window in the dining area and double window over the sink area meet the owner’s requirement for bringing in more natural light.
Autres photos dans Luxurious Gourmet Kitchen in Fairfax Station Combines Beauty and Function
