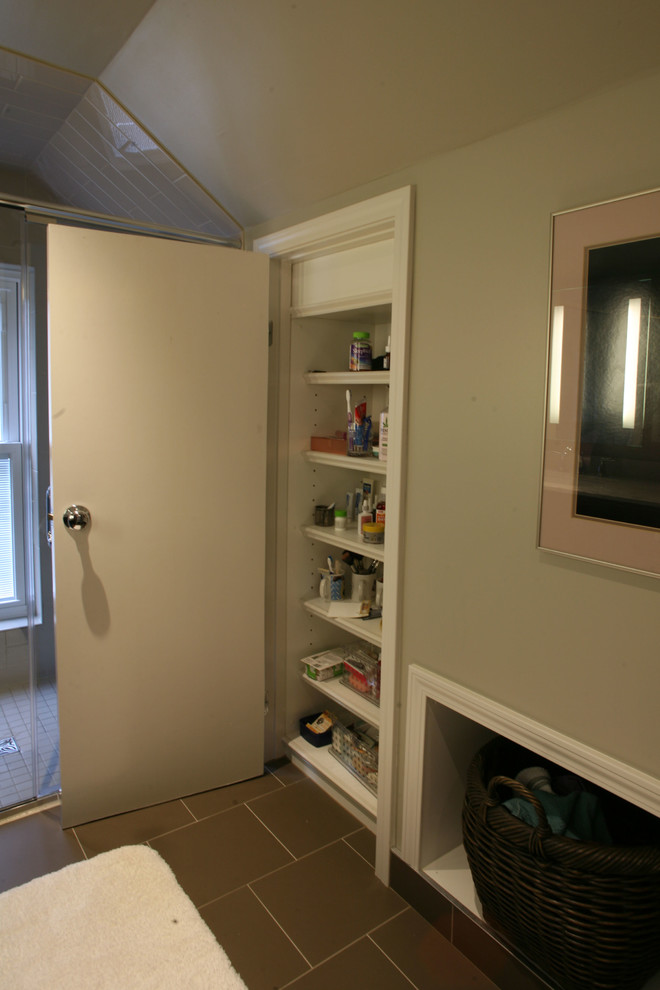
Lyndhurst, Transitional Bathroom
Originally built in the 1950's this Cape Cod style home needed a space more useful in the upstairs attic. Our mission was to create an appealing master bathroom from an unfinished attic space that is 6’ x 14’ long. The newly renovated bathroom features Dura Supreme cabinetry, double bowl sink, back lit LED mirrors, a built-in linen cabinet, and additional storage for laundry baskets. The angled ceiling draws your eye down to the glass shower creating a seamlessly transition into the shower area. With the shower not having a threshold it creates visual interest exposing the window and the floor and wall tile. Not only is the space now functional for the homeowners but it offers a classic yet sophisticated design style!!
Interested in speaking with a Capozzi designer today? Visit our website today to request a consultation!!!
https://capozzidesigngroup.com
Autres photos dans Lyndhurst Transitional Bathroom

I had thought about making the small closet into a shoe closet, but my idea was to make a 'U' shape of tilted shelves...