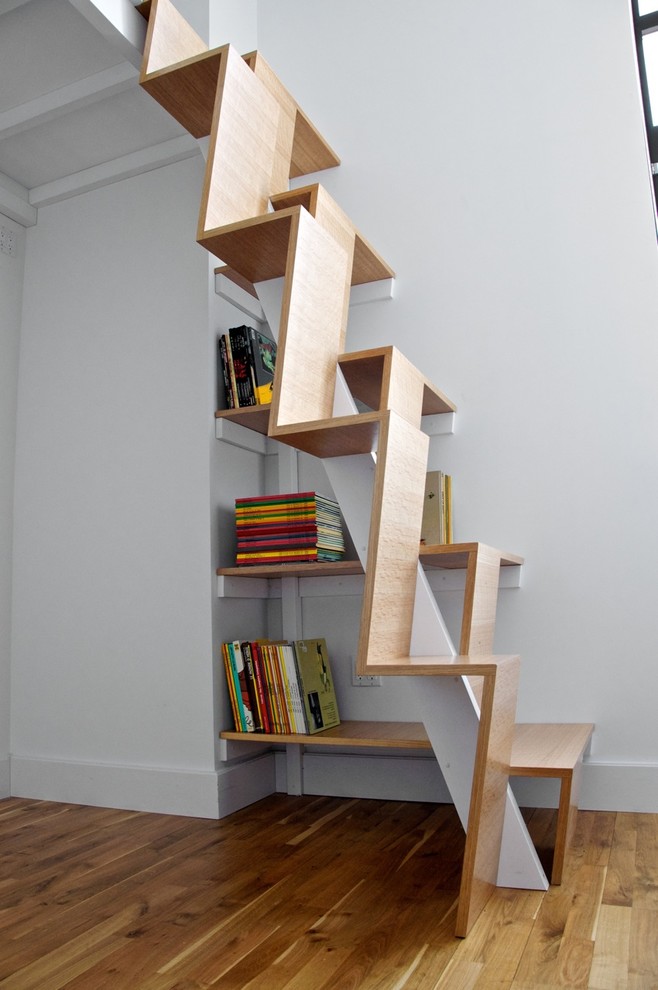
M Lofts
Two custom designed loft beds carefully integrated into the bedrooms of an apartment in a converted industrial building. The alternate tread stair was designed to be a perfect union of functionality, structure and form. With regard to functionality, the stair is comfortable, safe to climb, and spatially efficient; the open sides of the stair provide ample and well-placed grip locations. With regard to structure, the triangular geometry of the tread, riser and stringer allows for the tread and riser to be securely and elegantly fastened to a single, central, very minimal stringer.
Project team: Richard Goodstein, Joshua Yates
Contractor: Perfect Renovation, Brooklyn, NY
Millwork: cej design, Brooklyn, NY
Photography: Christopher Duff
Autres photos dans M Lofts
Ce que les utilisateurs en disent
Utilisateur Houzz - 548669414 a ajouté ceci à 2024 W Mahogany Pre-Planningavant-hier
cool stairs

Zig zagCes escaliers dits « à pas japonais » optimisent l’espace et mettent en valeur une bibliothèque très simple, en...