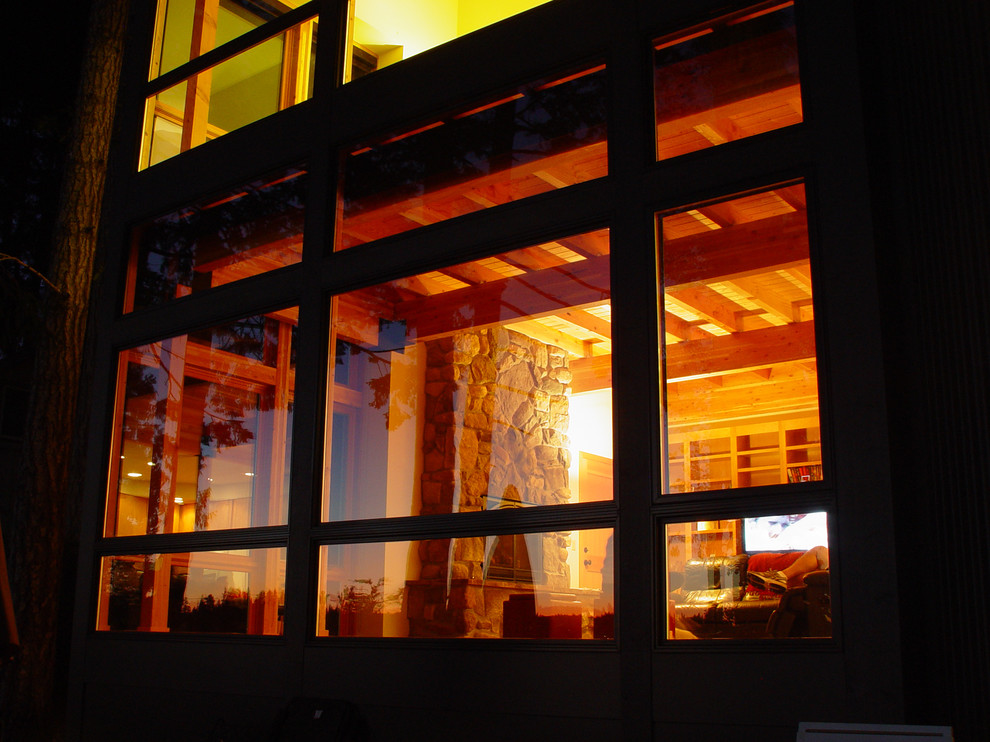
Mason Lake House
The genesis of this project is rooted in the cabin’s connection with the site and the views of the lake. The large expanse of glass creates a sense of the water and nature coming into the main living space. The exterior forms speak to a traditional notion of shelter while paying homage to its surroundings by using natural materials and colors that blend into the environment. The design moves are simple with a small metal box serving the adjacent gabled volume much how a rural out-building supports a home. The living space and kitchen are open to each other and allow the view to dominate and direct the design. A layered wood structure creates a tree like fabric over the living room with a stone hearth for the family to gather around and root the space. A large family den and sleeping area are the focus of the second level for informal family gatherings with an office niche for those work weekends that require solitude. Finally the Master bedroom shares the view of the lake on the second floor with a cozy reading and contemplative nook.
Autres photos dans Mason Lake House
