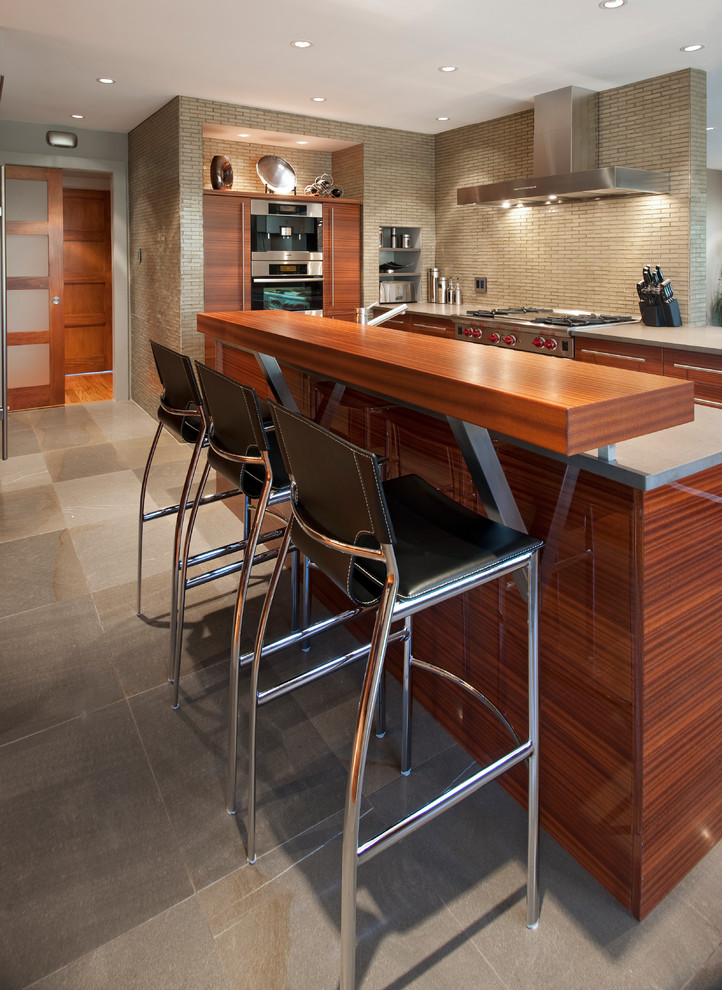
Millimeters Matter
The clients really, really wanted an island! However, they also wanted open concept design with enhanced communication between the kitchen and the adjacent family and dining rooms.
The space was carefully crafted to achieve all of the goals. To begin with, the powder room was reduced in size to its minimal width. This gave the additional clearance required on each end of the island and for the ‘niche’ that accommodates the demi-tall cabinets holding the essential coffee machine and microwave/oven. This niche area was calculated with extreme precision to maximize the cabinet space and to maintain uniform wall thickness on each end. Even the wall between the niche and the powder room has been niched to mitigate the depth into the kitchen. Further precision is demonstrated where the kitchen and dining room floor transition. This transition happens directly below the cabinet panel to have wood on side and tile on the other.
The island features a professional style sink complimenting the chef’s quality range and refrigerator. The raised eating bar is supported by two elegant stainless steel brackets and is anchored to the counter with three small posts. Horizontal grained Sapele cabinets are stained to match the Jatoba flooring in adjacent rooms. The island and the dish pantry are finished in ultra high gloss for the sleek European look.
The custom banquette reduces the space required around the table and creates a lounge atmosphere. The banquette and the dish pantry form an L design, the same shape as the range and niche wall. The shape of the island is made possible by the reduced depth cabinets that form the phone counter and serves as a guardrail for the stairs. Note how the panels are higher than the counter to prevent items from falling off the back. The wood phone counter, eating bar, and the custom table are all made from the same Sapele wood as the main kitchen.
Large-scale limestone flooring is complemented by the grey Quartz countertop. The wall opposite the fridge, the niched area, and the wall behind the range are all clad with 1 X 6 glass tile for a shimmering sculptural presentation.
Autres photos dans Millimeters Matter
