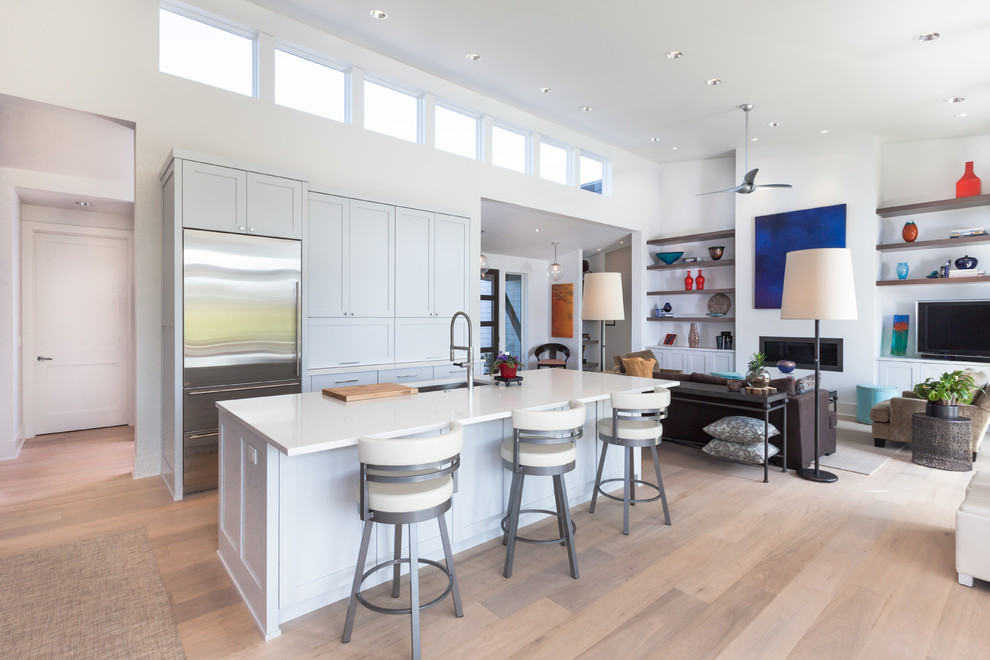
Modern Home in Tetherow
Clerestory windows to bring in added light and save on wall space.
Overall - single level modern home on golf course with peak-aboo mtn views. The design was an open concept with multiple sitting options.
Kitchen is the hub of activity so adding an extra sitting area allows the chef to move freely while still engaging with guests in an open environment.
The direction from the owner was to have lots of light and clear views of the mountains and golf course. She also wanted lots of wall space for art which was important to her.
It's easy to put lots of windows in, but how do you decide which walls get windows and which get art?
Regarding the lot: There’s a golf bunker near the lot so the challenge was to get up high enough, still be a single level home. We designed the home to step up from the garage to achieve views.
Greg Welch Construction: http://gregwelchconstruction.com/
Interiors finishes: Legum Design: https://www.legumdesign.com/
Photo credit: Cheryl McIntosh of www.greatthingsaredone.com

High windows possible?