Idées déco de cuisines modernes bleues
Trier par :
Budget
Trier par:Populaires du jour
1 - 20 sur 4 658 photos
1 sur 3

Réalisation d'une très grande cuisine ouverte minimaliste en U avec un évier encastré, un placard avec porte à panneau surélevé, des portes de placard blanches, un plan de travail en granite, une crédence blanche, une crédence en carreau de ciment, un électroménager en acier inoxydable, un sol en carrelage de porcelaine, îlot, un sol marron et un plan de travail gris.

Cette image montre une cuisine grise et noire minimaliste en U avec un placard à porte plane, des portes de placard grises, un plan de travail en béton, une crédence grise, un électroménager en acier inoxydable, un sol gris et un plan de travail gris.

Cette photo montre une petite cuisine moderne avec un évier de ferme, un placard à porte shaker, des portes de placard bleues, un plan de travail en quartz, une crédence bleue, une crédence en céramique, un électroménager en acier inoxydable, carreaux de ciment au sol, un sol gris et un plan de travail gris.
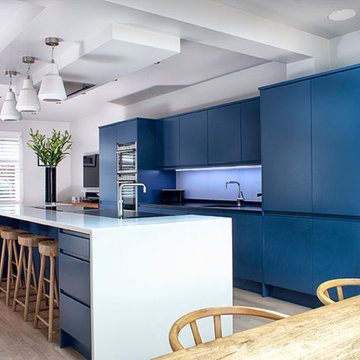
Cette photo montre une cuisine américaine parallèle moderne de taille moyenne avec un évier 1 bac, un placard à porte plane, des portes de placard bleues, un électroménager en acier inoxydable et îlot.
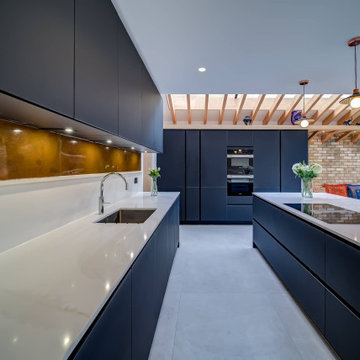
This black kitchen extension project in Surbiton is an excellent example of a modern design that incorporates natural materials to create a space that is as inviting as it is stunning.
Our team worked closely with the client's son for the design, and we were able to bring their vision of a light, airy space to life - complete with wood accents, bare brickwork, and plenty of natural light.
The Pronorm Y-line handleless cabinets in MP Black Satin Matt sit beautifully against all the natural materials of the room and in sharp contrast with the Silestone Calacatta worktops and splashbacks. The tall units house Miele ovens, fridges, and larder storage, while the island house the Miele vented hob and wine fridge.
Meanwhile, the sink area features a Quooker Cube tap and a copper glass backsplash that nicely complements the other copper accessories in the space. The result is a stunning family kitchen that's bright, fresh, and full of life.
Incorporating natural elements is a great way to add warmth and character to any modern space.

Granite countertops, wood floor, flat front cabinets (SW Iron Ore), marble and brass hexagonal tile backsplash. Galley butler's pantry includes a wet bar.

From an old, weathered mini bar to a fabulous, luxurious kitchen. Custom cabinets with a contrast that works masterfully with quartz countertops and a mother of pearly, thasos, waterjet backsplash
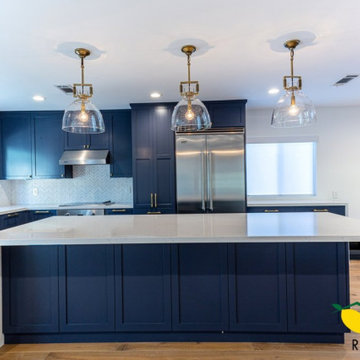
This project features light hardwood flooring and recessed LED lights all around the house. We upgraded the kitchen with an island, and beautiful blue cabinets. The bathrooms all have hardwood vanities with porcelain tops and undermounted sinks, as well as light up mirrors, and the showers have shampoo niches and hinged glass doors.

A small enclosed kitchen is very common in many homes such as the home that we remodeled here.
Opening a wall to allow natural light to penetrate the space is a must. When budget is important the solution can be as you see in this project - the wall was opened and removed but a structural post remained and it was incorporated in the design.
The blue modern flat paneled cabinets was a perfect choice to contras the very familiar gray scale color scheme but it’s still compliments it since blue is in the correct cold color spectrum.
Notice the great black windows and the fantastic awning window facing the pool. The awning window is great to be able to serve the exterior sitting area near the pool.
Opening the wall also allowed us to compliment the kitchen with a nice bar/island sitting area without having an actual island in the space.
The best part of this kitchen is the large built-in pantry wall with a tall wine fridge and a lovely coffee area that we built in the sitting area made the kitchen expend into the breakfast nook and doubled the area that is now considered to be the kitchen.

William Rossoto
Aménagement d'une cuisine américaine parallèle moderne de taille moyenne avec un évier encastré, un placard à porte shaker, des portes de placard blanches, un plan de travail en quartz, une crédence grise, une crédence en carrelage métro, un électroménager en acier inoxydable, parquet clair, îlot, un sol marron et un plan de travail blanc.
Aménagement d'une cuisine américaine parallèle moderne de taille moyenne avec un évier encastré, un placard à porte shaker, des portes de placard blanches, un plan de travail en quartz, une crédence grise, une crédence en carrelage métro, un électroménager en acier inoxydable, parquet clair, îlot, un sol marron et un plan de travail blanc.

Exemple d'une cuisine linéaire moderne de taille moyenne avec un placard à porte plane, des portes de placard grises, une crédence miroir, un électroménager en acier inoxydable, îlot, un sol blanc, un plan de travail blanc et plafond verrière.
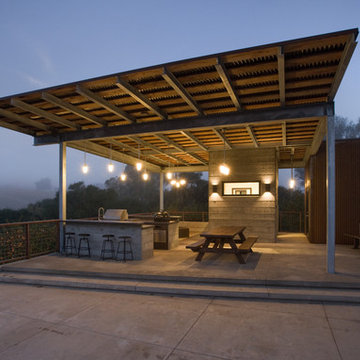
modern outdoor kitchen by merge studio © ramsay photography
Cette photo montre une cuisine parallèle moderne de taille moyenne avec un plan de travail en quartz modifié, un électroménager en acier inoxydable et sol en béton ciré.
Cette photo montre une cuisine parallèle moderne de taille moyenne avec un plan de travail en quartz modifié, un électroménager en acier inoxydable et sol en béton ciré.

Peter Venderwarker
Cette photo montre une cuisine américaine bicolore moderne en L de taille moyenne avec un évier 1 bac, un placard à porte plane, des portes de placard blanches, un plan de travail en surface solide, un électroménager en acier inoxydable, parquet foncé, îlot et un sol marron.
Cette photo montre une cuisine américaine bicolore moderne en L de taille moyenne avec un évier 1 bac, un placard à porte plane, des portes de placard blanches, un plan de travail en surface solide, un électroménager en acier inoxydable, parquet foncé, îlot et un sol marron.

The kitchen is highlighted by a blue glass back splash.
Exemple d'une cuisine américaine parallèle moderne en bois foncé de taille moyenne avec une crédence en feuille de verre, une crédence bleue, un placard à porte plane, un plan de travail en inox, un électroménager en acier inoxydable, un sol en bois brun et îlot.
Exemple d'une cuisine américaine parallèle moderne en bois foncé de taille moyenne avec une crédence en feuille de verre, une crédence bleue, un placard à porte plane, un plan de travail en inox, un électroménager en acier inoxydable, un sol en bois brun et îlot.

https://genevacabinet.com
Geneva Cabinet Company, Lake Geneva WI, kitchen remodel to expand space for an open plan, family focused lake house.

Inspiration pour une petite cuisine américaine minimaliste en U avec un évier encastré, un placard à porte shaker, des portes de placard bleues, un plan de travail en quartz modifié, une crédence blanche, une crédence en céramique, un électroménager en acier inoxydable, parquet foncé, une péninsule, un sol marron et un plan de travail blanc.
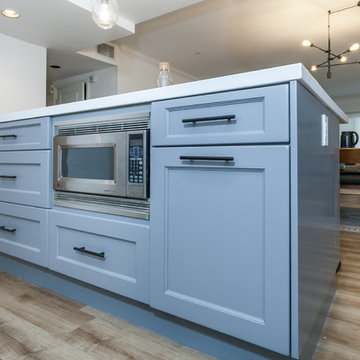
Kitchen remodels are often the most rewarding projects for a homeowner. These new homeowners are starting their journey towards their dream house. Their journey began with this beautiful kitchen remodel. We completely remodeled their kitchen to make it more contemporary and add all the amenities you would expect in a modern kitchen. When we completed this kitchen the couple couldn’t have been happier. From the countertops to the cabinets we were about to give them the kitchen they envisioned. No matter what project we receive we like to see results like this! Contact us today at 1-888-977-9490

Aménagement d'une grande cuisine parallèle moderne fermée avec un évier posé, un placard à porte plane, des portes de placard noires, un plan de travail en bois, une crédence grise, un électroménager noir, un sol en carrelage de porcelaine, îlot, un sol beige, une crédence en feuille de verre et un plan de travail marron.

The kitchen almost has a retro-modern feel with the bright red tile, unique lighting fixtures, and black barstools. The windows let in a ton of natural lighting that bounces off the white cabinets and countertops to brighten the space.

Stone Center / The Size
Cette photo montre une cuisine moderne de taille moyenne avec un placard à porte plane, des portes de placard blanches, un sol en carrelage de porcelaine et îlot.
Cette photo montre une cuisine moderne de taille moyenne avec un placard à porte plane, des portes de placard blanches, un sol en carrelage de porcelaine et îlot.
Idées déco de cuisines modernes bleues
1