Idées déco de cuisines modernes avec un plan de travail en béton
Trier par :
Budget
Trier par:Populaires du jour
1 - 20 sur 2 155 photos
1 sur 3
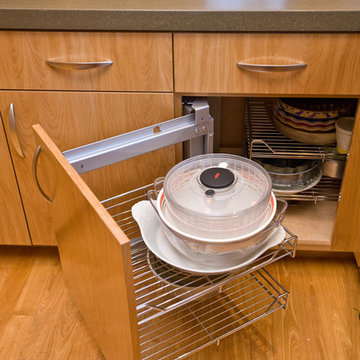
Bay Area custom kitchen design with vertical matching wood veneer from our artisanal cabinet shop in San Jose features accessibility hardware such as this Hafele magic corner, also known as Clever Storage.

Exemple d'une cuisine américaine linéaire moderne de taille moyenne avec un évier encastré, un placard avec porte à panneau encastré, des portes de placard blanches, un plan de travail en béton, une crédence blanche, une crédence en carrelage métro, un électroménager en acier inoxydable, sol en béton ciré, îlot, un sol gris, un plan de travail gris et un plafond voûté.

Idée de décoration pour une petite cuisine ouverte parallèle et encastrable minimaliste en bois brun avec un évier de ferme, un placard à porte plane, un plan de travail en béton, une crédence blanche, une crédence en mosaïque, sol en béton ciré, îlot, un sol gris et un plan de travail gris.

Cette photo montre une cuisine ouverte linéaire et encastrable moderne en bois clair de taille moyenne avec îlot, un évier encastré, un placard à porte plane, un plan de travail en béton, un sol en bois brun, un sol marron et un plan de travail gris.

The existing kitchen was dated and did not offer sufficient and functional storage for a young family.
The colours and finishes specified created the contemporary / industrial feel the client was looking for and the earthy/ natural touches such as the timber shelves provide contrast and mirror the warmth of the flooring. Painting the back wall the same colour as the splash back and cabinetry, create a functional kitchen with a ‘wow’ factor.

This 6,500-square-foot one-story vacation home overlooks a golf course with the San Jacinto mountain range beyond. The house has a light-colored material palette—limestone floors, bleached teak ceilings—and ample access to outdoor living areas.
Builder: Bradshaw Construction
Architect: Marmol Radziner
Interior Design: Sophie Harvey
Landscape: Madderlake Designs
Photography: Roger Davies
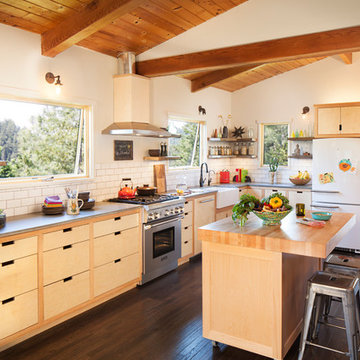
The completely remodeled kitchen is now the focal point of the home. The modern concrete countertops, subway tiles and unique custom cabinets add clean lines and are complemented by the warm and rustic reclaimed wood open shelving. Made with beech and birch wood, the flush inset cabinets feature unique routed pulls and a beaded face frame. The functional butcher block topped island is on wheels and contains several storage drawers.
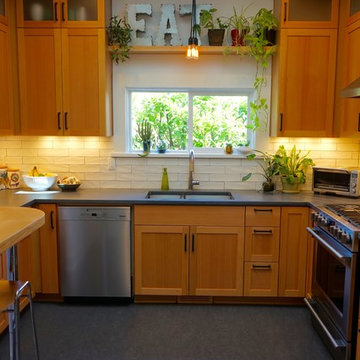
Michelle Ruber
Cette image montre une petite cuisine minimaliste en U et bois clair fermée avec un évier encastré, un placard à porte shaker, un plan de travail en béton, une crédence blanche, une crédence en céramique, un électroménager en acier inoxydable, un sol en linoléum et aucun îlot.
Cette image montre une petite cuisine minimaliste en U et bois clair fermée avec un évier encastré, un placard à porte shaker, un plan de travail en béton, une crédence blanche, une crédence en céramique, un électroménager en acier inoxydable, un sol en linoléum et aucun îlot.

The design incorporates a variety of materials, finishes and textures that pay homage to the historic charm of the house while creating a clean-lined aesthetic.
Tricia Shay Photography
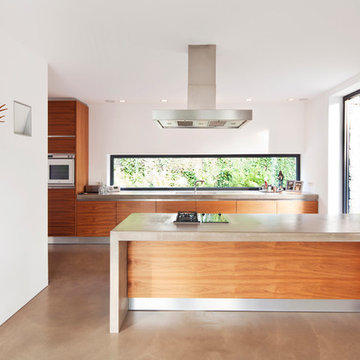
Sonja Speck Fotografie,
FAVoriteRED production und location
Idées déco pour une cuisine ouverte encastrable moderne en bois brun de taille moyenne avec un placard à porte plane, un plan de travail en béton, sol en béton ciré, une péninsule et un évier posé.
Idées déco pour une cuisine ouverte encastrable moderne en bois brun de taille moyenne avec un placard à porte plane, un plan de travail en béton, sol en béton ciré, une péninsule et un évier posé.
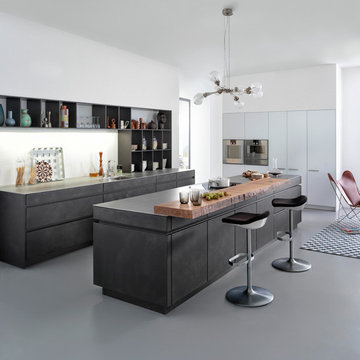
Cette image montre une cuisine ouverte minimaliste en L de taille moyenne avec un évier encastré, un placard à porte plane, des portes de placard grises, un plan de travail en béton, une crédence blanche, un électroménager en acier inoxydable, sol en béton ciré et îlot.

Timmerman Photography - Bill Timmerman
Réalisation d'une cuisine américaine parallèle minimaliste en bois clair de taille moyenne avec un évier encastré, un placard à porte plane, un plan de travail en béton, une crédence métallisée, une crédence en dalle métallique, un électroménager en acier inoxydable, sol en béton ciré et îlot.
Réalisation d'une cuisine américaine parallèle minimaliste en bois clair de taille moyenne avec un évier encastré, un placard à porte plane, un plan de travail en béton, une crédence métallisée, une crédence en dalle métallique, un électroménager en acier inoxydable, sol en béton ciré et îlot.

ALNO AG
Idées déco pour une cuisine américaine moderne en L de taille moyenne avec un évier intégré, un placard à porte plane, des portes de placard grises, un plan de travail en béton, un électroménager en acier inoxydable, sol en stratifié, une péninsule, une crédence grise et une crédence en feuille de verre.
Idées déco pour une cuisine américaine moderne en L de taille moyenne avec un évier intégré, un placard à porte plane, des portes de placard grises, un plan de travail en béton, un électroménager en acier inoxydable, sol en stratifié, une péninsule, une crédence grise et une crédence en feuille de verre.
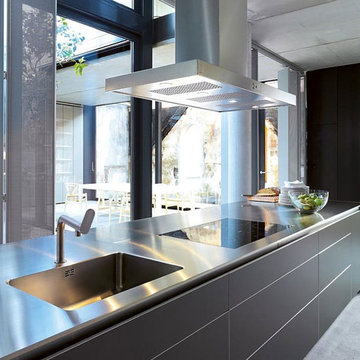
Réalisation d'une grande cuisine minimaliste en L avec un évier encastré, un placard à porte plane, des portes de placard grises, un plan de travail en béton, sol en béton ciré, îlot, un électroménager en acier inoxydable et un sol gris.
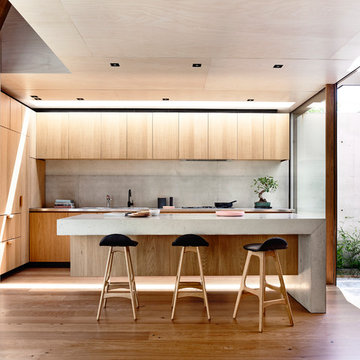
Derek Swalwell
Exemple d'une petite cuisine parallèle moderne en bois clair avec un plan de travail en béton, une crédence grise, un sol en bois brun et îlot.
Exemple d'une petite cuisine parallèle moderne en bois clair avec un plan de travail en béton, une crédence grise, un sol en bois brun et îlot.
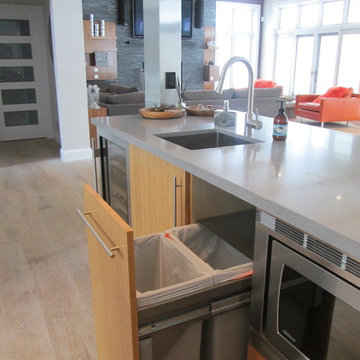
This contemporary gourmet kitchen is inspired by the urban restaurant kitchen. It features bamboo and white slab doors, stainless steel open shelves, stainless framed glass doors and appliance garages. All the counter surfaces are Ceasarstone quartz. The stainless details of the uppers reappear in the form of stainless hardware, toe kicks on the warm tones of the bamboo base cabinets.

Cette image montre une cuisine ouverte linéaire et encastrable minimaliste en bois clair de taille moyenne avec un évier encastré, un placard à porte plane, un plan de travail en béton, un sol en bois brun, îlot, un sol marron et un plan de travail gris.
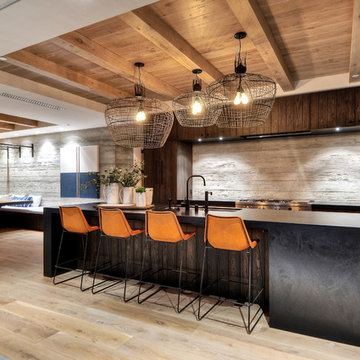
Bowman Group
Réalisation d'une grande cuisine américaine parallèle minimaliste en bois foncé avec un évier posé, un placard à porte plane, un plan de travail en béton, une crédence grise, un électroménager en acier inoxydable, un sol en bois brun et îlot.
Réalisation d'une grande cuisine américaine parallèle minimaliste en bois foncé avec un évier posé, un placard à porte plane, un plan de travail en béton, une crédence grise, un électroménager en acier inoxydable, un sol en bois brun et îlot.
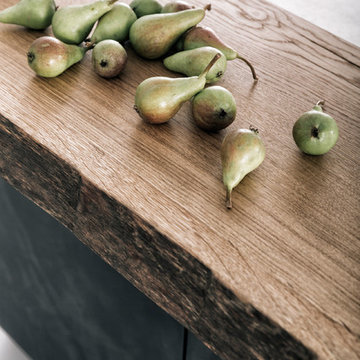
Cette image montre une cuisine ouverte parallèle minimaliste de taille moyenne avec un évier encastré, un placard à porte plane, des portes de placard grises, un plan de travail en béton, une crédence blanche, un électroménager en acier inoxydable, sol en béton ciré et îlot.
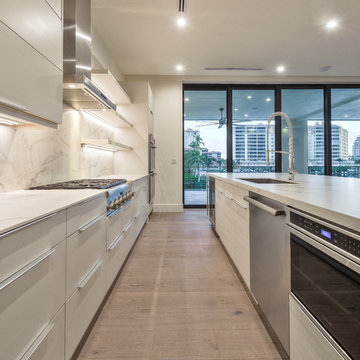
Matt Steeves Photography
Idée de décoration pour une grande cuisine ouverte parallèle minimaliste avec un évier posé, un placard à porte plane, des portes de placard blanches, un plan de travail en béton, une crédence blanche, une crédence en carreau de porcelaine, un électroménager en acier inoxydable, parquet clair, îlot et un sol marron.
Idée de décoration pour une grande cuisine ouverte parallèle minimaliste avec un évier posé, un placard à porte plane, des portes de placard blanches, un plan de travail en béton, une crédence blanche, une crédence en carreau de porcelaine, un électroménager en acier inoxydable, parquet clair, îlot et un sol marron.
Idées déco de cuisines modernes avec un plan de travail en béton
1