Idées déco de cuisines modernes avec un sol en carrelage de porcelaine
Trier par :
Budget
Trier par:Populaires du jour
1 - 20 sur 18 326 photos
1 sur 3

Cette image montre une grande cuisine minimaliste en U avec un évier de ferme, des portes de placard grises, plan de travail en marbre, une crédence grise, une crédence en marbre, un électroménager en acier inoxydable, un sol en carrelage de porcelaine, îlot, un sol gris et un plan de travail multicolore.

The microwave and coffee station is nestled away inside of a neat appliance garage. The appliance garage is finished inside so that it looks impressive even while it is open. A flat pull-out stand extends the coffee station for easy access.

Idées déco pour une grande cuisine encastrable moderne en L fermée avec un évier encastré, un placard à porte plane, des portes de placard blanches, plan de travail en marbre, une crédence multicolore, une crédence en marbre, un sol en carrelage de porcelaine, îlot, un sol gris et un plan de travail multicolore.
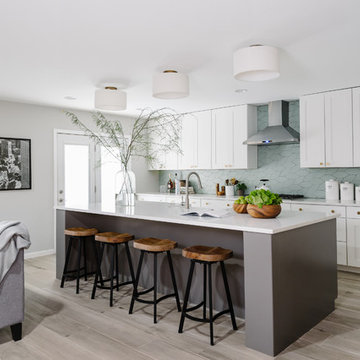
Inspiration pour une grande cuisine américaine grise et blanche minimaliste en L avec un évier de ferme, un placard à porte shaker, des portes de placard blanches, un plan de travail en quartz modifié, une crédence verte, une crédence en carrelage de pierre, un électroménager en acier inoxydable, un sol en carrelage de porcelaine et îlot.

Claudia Uribe Photography
Cette image montre une grande cuisine américaine minimaliste en bois brun et U avec un plan de travail en granite, un placard à porte plane, un électroménager en acier inoxydable, un évier encastré, un sol en carrelage de porcelaine et îlot.
Cette image montre une grande cuisine américaine minimaliste en bois brun et U avec un plan de travail en granite, un placard à porte plane, un électroménager en acier inoxydable, un évier encastré, un sol en carrelage de porcelaine et îlot.
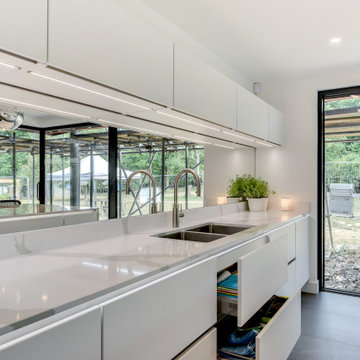
Ultramodern German Kitchen in Ewhurst, Surrey
The Brief
For this project near Ewhurst, Surrey, our contracts team were tasked with creating a minimalist design to suit the extensive construction taking place at this property.
A light and spacious theme was sought by this client, as well as a layout that would flow outdoors to a patio and garden yet make the most of the space available. High-tech appliances were required for function as well as to add to a minimalist design.
Design Elements
For the project, an all-white theme was decided to help the space feel airy with lots of natural light. Kitchen cabinetry is from our trusty German supplier Nobilia, with the client opting for the matt effect furniture of the Fashion range.
In terms of layout, a vast run of full height, then base and wall units are used to incorporate heaps of storage, space for appliances and work surfaces. A large island has been incorporated and adds to the seamless ‘outdoor’ style when bi-fold doors are open in warmer months.
The handleless operation of the kitchen adds to the minimalist feel, with stainless steel rails instead used to access drawers and doors. To add ambience to the space LED strip lighting has been fitted within the handrail, as well as integrated lighting in the wall units.
Special Inclusions
To incorporate high-tech functions Neff cooking appliances, a full-height refrigerator and freezer have been specified in addition to an integrated Neff dishwasher.
As part of the cooking appliance arrangement, a single Slide & Hide oven, combination oven and warming drawer have been utilised each adding heaps of appliance ingenuity. To remove the need for a traditional extractor hood, a Bora Pure venting hob has been placed on the vast island area.
Project Highlight
The work surfaces for this project required extensive attention to detail. Waterfall edges are used on both sides of the island, whilst on the island itself, touch sockets have been fabricated into the quartz using a waterjet to create almost unnoticeable edges.
The veins of the Silestone work surfaces have been matched at joins to create a seamless appearance on the waterfall edges and worktop upstands.
The finish used for the work surfaces is Bianco Calacatta.
The End Result
The outcome of this project is a wonderful kitchen and dining area, that delivers all the elements of the brief. The quartz work surfaces are a particular highlight, as well as the layout that is flexible and can function as a seamless inside-outside kitchen in hotter months.
This project was undertaken by our contract kitchen team. Whether you are a property developer or are looking to renovate your own home, consult our expert designers to see how we can design your dream space.
To arrange an appointment, visit a showroom or book an appointment online.

Bighorn Palm Desert modern home luxury outdoor terrace kitchen bar. Photo by William MacCollum.
Réalisation d'une très grande cuisine américaine parallèle minimaliste avec un évier encastré, une crédence blanche, une crédence en marbre, un électroménager en acier inoxydable, un sol en carrelage de porcelaine, îlot, un sol blanc et un plan de travail blanc.
Réalisation d'une très grande cuisine américaine parallèle minimaliste avec un évier encastré, une crédence blanche, une crédence en marbre, un électroménager en acier inoxydable, un sol en carrelage de porcelaine, îlot, un sol blanc et un plan de travail blanc.
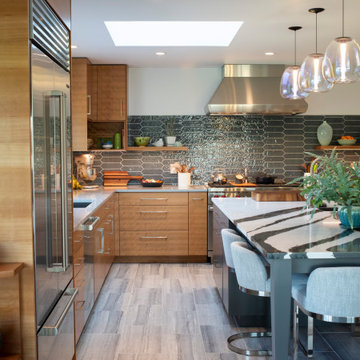
The centerpiece of this elegant kitchen is a painted island with Cambria’s stunning countertop, Bentley. Floating above are three dreamy pendant light fixtures from Sonneman. Sleek, linear cherry cabinets by Foster Custom Woodworks surround the island. There is ample storage in the floor to ceiling unit which sports glass tiles and metal framed glass doors. Open shelving and floating shelves flank the Wolf range.

Goals for the kitchen: Create a statement. The island is adorned with Bently quartz from Cambria. It steered each selection of the kitchen from the black chevron backlash to the gold bamboo-look pendants. The appliances coordinate with the black and gold finishes as well, the JennAir range’s is dressed in brass bezel accents and the stainless-steel apron-front sink is brushed with a brass decorative front.
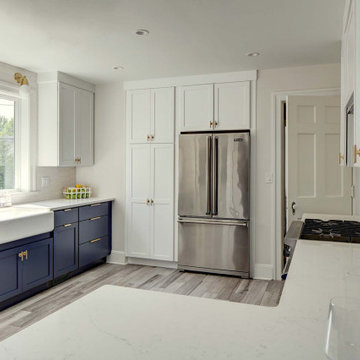
Aménagement d'une grande cuisine moderne fermée avec un évier de ferme, un placard avec porte à panneau encastré, des portes de placard bleues, un plan de travail en quartz modifié, une crédence blanche, une crédence en céramique, un électroménager en acier inoxydable, un sol en carrelage de porcelaine, une péninsule, un sol gris et un plan de travail blanc.
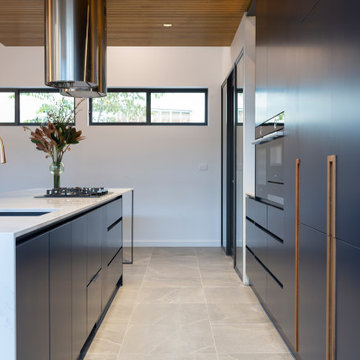
For this kitchen a palette of deep navy, white and grey was used. Large format grey tiles, white marble engineered stone benchtops, timber bulkhead and integrated timber cabinetry handles. Built by Homes by Howe. Photography by Hcreations.
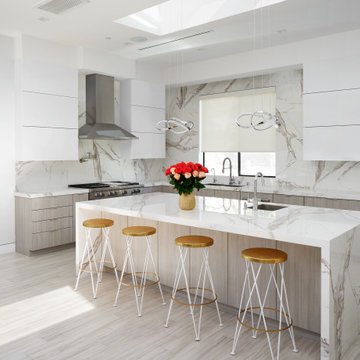
Full height white marble backsplash and custom painted white cabinetry have stood the test of time because it’s clean and fresh. Silver cabinet door trims, stainless steel cook top, silver circular chandelier, and leaf gold counter stool tops create shadow details and layers of contrast that give the L shaped white kitchen & waterfall kitchen counter depth and lasting architectural interest.
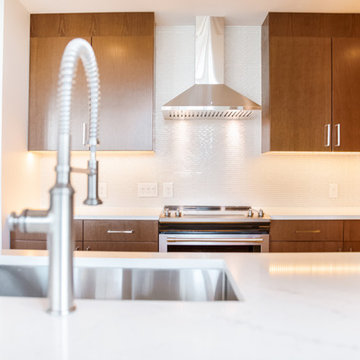
Exemple d'une cuisine parallèle moderne en bois foncé fermée et de taille moyenne avec un évier 1 bac, un placard à porte plane, un plan de travail en surface solide, une crédence blanche, une crédence en carreau de verre, un électroménager en acier inoxydable, un sol en carrelage de porcelaine, une péninsule, un sol marron et un plan de travail blanc.

A small enclosed kitchen is very common in many homes such as the home that we remodeled here.
Opening a wall to allow natural light to penetrate the space is a must. When budget is important the solution can be as you see in this project - the wall was opened and removed but a structural post remained and it was incorporated in the design.
The blue modern flat paneled cabinets was a perfect choice to contras the very familiar gray scale color scheme but it’s still compliments it since blue is in the correct cold color spectrum.
Notice the great black windows and the fantastic awning window facing the pool. The awning window is great to be able to serve the exterior sitting area near the pool.
Opening the wall also allowed us to compliment the kitchen with a nice bar/island sitting area without having an actual island in the space.
The best part of this kitchen is the large built-in pantry wall with a tall wine fridge and a lovely coffee area that we built in the sitting area made the kitchen expend into the breakfast nook and doubled the area that is now considered to be the kitchen.
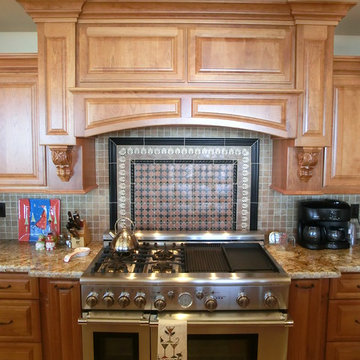
Idées déco pour une grande arrière-cuisine moderne en U et bois clair avec un évier encastré, un placard avec porte à panneau surélevé, un plan de travail en granite, une crédence grise, une crédence en carrelage de pierre, un électroménager en acier inoxydable, un sol en carrelage de porcelaine, îlot, un sol multicolore, un plan de travail multicolore et un plafond voûté.

This classic look with a long main run and large island is a perfect design solution for this newly created extra-large kitchen extension in Balham. Our Modern Shaker style in mid-grey was successfully used here with the large island in a contrasting dark navy/grey.
The main appliances and fridge/freezer were placed on the main wall run with the induction hob in the middle and framed perfectly by the tall units.
The large island with the sink, dishwasher and L- shaped seating creates not only a great preparation area but also a space for the family to seat casually or when entertaining.
An additional bank of tall units placed by the entrance were designed to house the utility part of the kitchen with the washing machine, tumble dryer and the megaflow cylinder all hidden away.
The overall design gives our client lots of space for a busy family life and entertaining, with plenty of space around the dining table and a generous seating area for relaxing by the garden doors.
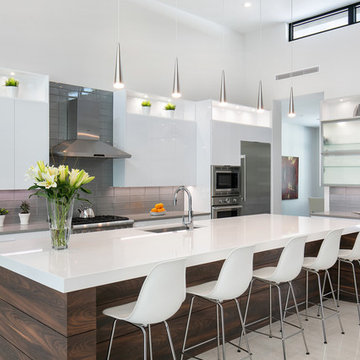
Photographer: Ryan Gamma
Cette photo montre une grande cuisine ouverte moderne en L avec un évier encastré, un placard à porte plane, des portes de placard blanches, un plan de travail en quartz modifié, une crédence grise, une crédence en carreau de verre, un électroménager en acier inoxydable, un sol en carrelage de porcelaine, îlot, un sol blanc et un plan de travail gris.
Cette photo montre une grande cuisine ouverte moderne en L avec un évier encastré, un placard à porte plane, des portes de placard blanches, un plan de travail en quartz modifié, une crédence grise, une crédence en carreau de verre, un électroménager en acier inoxydable, un sol en carrelage de porcelaine, îlot, un sol blanc et un plan de travail gris.

Ryan Gamma
Idée de décoration pour une grande cuisine ouverte bicolore minimaliste en L avec un évier encastré, un placard à porte plane, un plan de travail en quartz modifié, une crédence grise, une crédence en feuille de verre, un électroménager en acier inoxydable, un sol en carrelage de porcelaine, îlot, un sol gris, un plan de travail blanc et des portes de placard blanches.
Idée de décoration pour une grande cuisine ouverte bicolore minimaliste en L avec un évier encastré, un placard à porte plane, un plan de travail en quartz modifié, une crédence grise, une crédence en feuille de verre, un électroménager en acier inoxydable, un sol en carrelage de porcelaine, îlot, un sol gris, un plan de travail blanc et des portes de placard blanches.
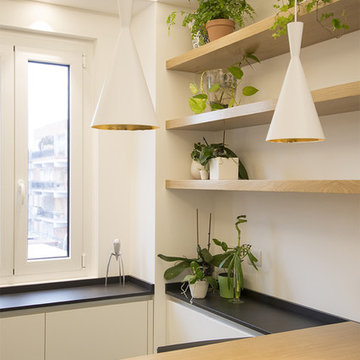
Alice Camandona
Cette image montre une très grande cuisine ouverte minimaliste en U avec un évier posé, un placard à porte affleurante, un plan de travail en quartz modifié, une crédence noire, une crédence en ardoise, un électroménager en acier inoxydable, un sol en carrelage de porcelaine, un sol gris et plan de travail noir.
Cette image montre une très grande cuisine ouverte minimaliste en U avec un évier posé, un placard à porte affleurante, un plan de travail en quartz modifié, une crédence noire, une crédence en ardoise, un électroménager en acier inoxydable, un sol en carrelage de porcelaine, un sol gris et plan de travail noir.
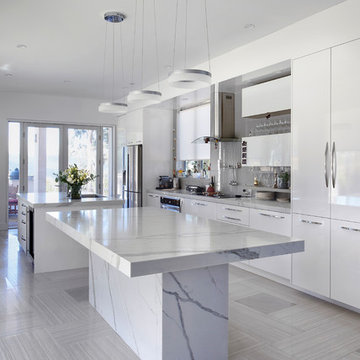
Cette photo montre une grande cuisine ouverte parallèle moderne avec un placard à porte plane, des portes de placard blanches, plan de travail en marbre, 2 îlots, un évier encastré, un électroménager en acier inoxydable, un sol en carrelage de porcelaine et un sol beige.
Idées déco de cuisines modernes avec un sol en carrelage de porcelaine
1