Idées déco de terrasses modernes avec un gazebo ou pavillon
Trier par :
Budget
Trier par:Populaires du jour
1 - 20 sur 829 photos
1 sur 3

This spacious, multi-level backyard in San Luis Obispo, CA, once completely underutilized and overtaken by weeds, was converted into the ultimate outdoor entertainment space with a custom pool and spa as the centerpiece. A cabana with a built-in storage bench, outdoor TV and wet bar provide a protected place to chill during hot pool days, and a screened outdoor shower nearby is perfect for rinsing off after a dip. A hammock attached to the master deck and the adjacent pool deck are ideal for relaxing and soaking up some rays. The stone veneer-faced water feature wall acts as a backdrop for the pool area, and transitions into a retaining wall dividing the upper and lower levels. An outdoor sectional surrounds a gas fire bowl to create a cozy spot to entertain in the evenings, with string lights overhead for ambiance. A Belgard paver patio connects the lounge area to the outdoor kitchen with a Bull gas grill and cabinetry, polished concrete counter tops, and a wood bar top with seating. The outdoor kitchen is tucked in next to the main deck, one of the only existing elements that remain from the previous space, which now functions as an outdoor dining area overlooking the entire yard. Finishing touches included low-voltage LED landscape lighting, pea gravel mulch, and lush planting areas and outdoor decor.
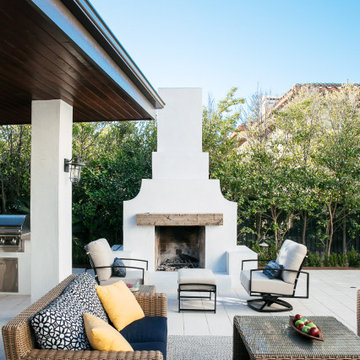
Refinished fireplace
Réalisation d'une grande terrasse arrière minimaliste avec une cheminée, des pavés en béton et un gazebo ou pavillon.
Réalisation d'une grande terrasse arrière minimaliste avec une cheminée, des pavés en béton et un gazebo ou pavillon.
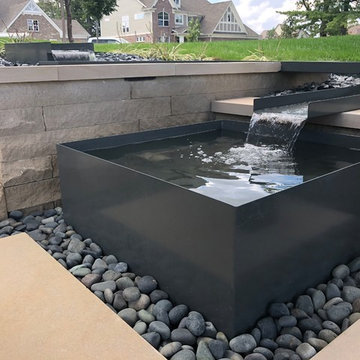
This water feature provides a wonderful calming effect throughout the space. Its positioning makes it a focal point from every seat for family and friends to enjoy. At night it is illuminated for an even more dramatic effect.
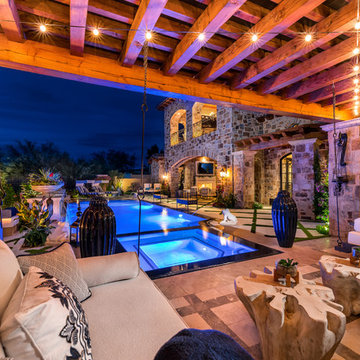
World Renowned Architecture Firm Fratantoni Design created this beautiful home! They design home plans for families all over the world in any size and style. They also have in-house Interior Designer Firm Fratantoni Interior Designers and world class Luxury Home Building Firm Fratantoni Luxury Estates! Hire one or all three companies to design and build and or remodel your home!
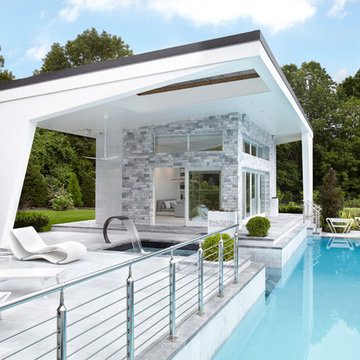
Patio doors & windows
Cette photo montre une grande terrasse arrière moderne avec un point d'eau, des pavés en pierre naturelle et un gazebo ou pavillon.
Cette photo montre une grande terrasse arrière moderne avec un point d'eau, des pavés en pierre naturelle et un gazebo ou pavillon.
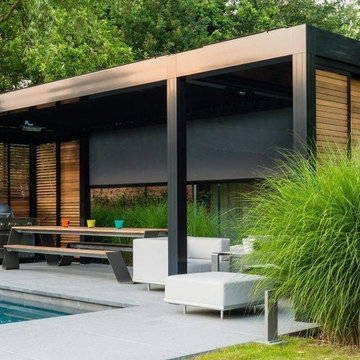
CAMARGUE join 3 black
Idée de décoration pour une terrasse arrière minimaliste avec une dalle de béton et un gazebo ou pavillon.
Idée de décoration pour une terrasse arrière minimaliste avec une dalle de béton et un gazebo ou pavillon.
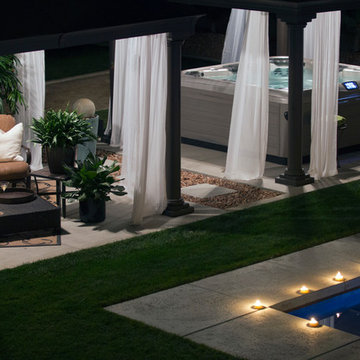
Idées déco pour une terrasse arrière moderne de taille moyenne avec un point d'eau, une dalle de béton et un gazebo ou pavillon.
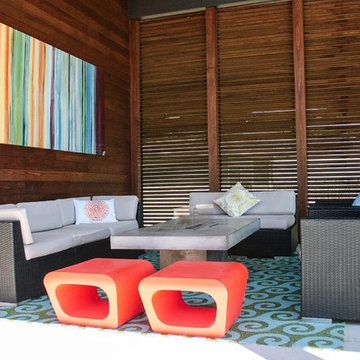
Emily Harms
Cette photo montre une grande terrasse arrière moderne avec un foyer extérieur, des pavés en béton et un gazebo ou pavillon.
Cette photo montre une grande terrasse arrière moderne avec un foyer extérieur, des pavés en béton et un gazebo ou pavillon.
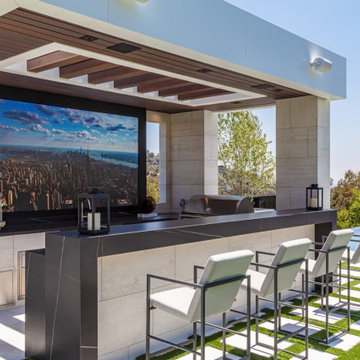
Bundy Drive Brentwood modern home backyard poolside bar & kitchen. Photo by Simon Berlyn.
Idées déco pour une très grande terrasse arrière moderne avec une cuisine d'été et un gazebo ou pavillon.
Idées déco pour une très grande terrasse arrière moderne avec une cuisine d'été et un gazebo ou pavillon.
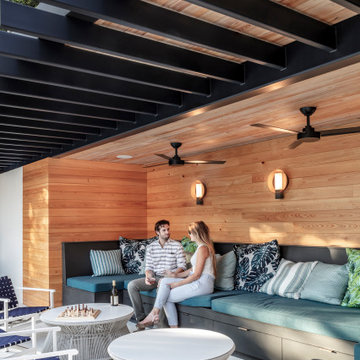
Situated within a one-acre lot in Austin’s Tarry Trail neighborhood, the backyard of this existing 1933- vintage historical house was underutilized. The owners felt that the main drawbacks of the existing backyard were a general disconnection between each outdoor area and a general lack of relationship to the house proper. Therefore, the primary goal of the redesign was a scheme that would promote the use of the outdoor zones, with the pool as a centerpiece.
The first major design move was to frame the pool with a new structure as a backdrop. This cabana is perpendicular to the main house and creates a clear “bookend” to the upper level deck while housing indoor and outdoor activities. Under the cabana’s overhang, an integrated seating space offers a balance of sunlight and shade while an outdoor grill and bar area facilitate the family’s outdoor lifestyle. The only enclosed program exists as a naturally lit perch within the canopy of the trees, providing a serene environment to exercise within the comfort of a climate-controlled space.
A corollary focus was to create sectional variation within the volume of the pool to encourage dynamic use at both ends while relating to the interior program of the home. A shallow beach zone for children to play is located near the family room and the access to the play space in the yard below. At the opposite end of the pool, outside the formal living room, another shallow space is made to be a splash-free sunbathing area perfect for enjoying an adult beverage.
The functional separation set up by the pool creates a subtle and natural division between the energetic family spaces for playing, lounging, and grilling, and the composed, entertaining and dining spaces. The pool also enhances the formal program of the house by acting as a reflecting pool within a composed view from the front entry that draws visitors to an outdoor dining area under a majestic oak tree.
By acting as a connector between the house and the yard, the elongated pool bridges the day-to-day activities within the house and the lush, sprawling backyard. Planter beds and low walls provide loose constraints to organize the overall outdoor living area, while allowing the space to spill out into the yard. Terraces navigate the sectional change in the landscape, offering a passage to the lower yard where children can play on the grass as the parents lounge by the outdoor fireplace.
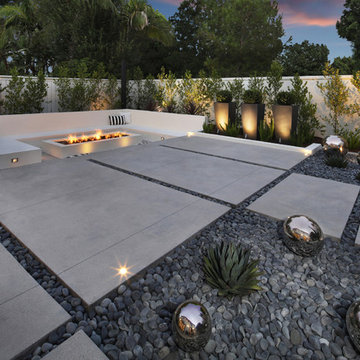
Inspiration pour une grande terrasse arrière minimaliste avec un foyer extérieur, une dalle de béton et un gazebo ou pavillon.
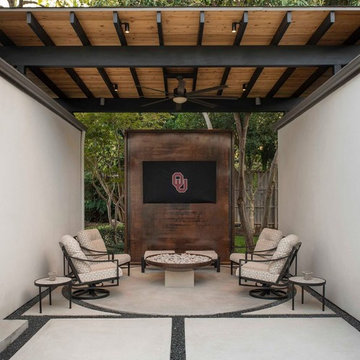
Dan Piassick
Inspiration pour une grande terrasse arrière minimaliste avec un foyer extérieur, des pavés en béton et un gazebo ou pavillon.
Inspiration pour une grande terrasse arrière minimaliste avec un foyer extérieur, des pavés en béton et un gazebo ou pavillon.
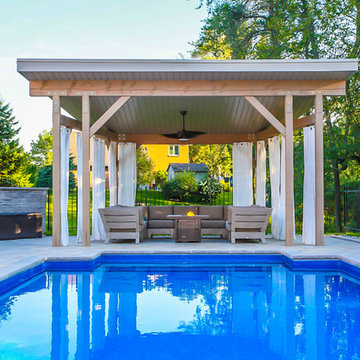
Nat Kay, www.natkay.com
Aménagement d'une grande terrasse arrière moderne avec un gazebo ou pavillon et des pavés en béton.
Aménagement d'une grande terrasse arrière moderne avec un gazebo ou pavillon et des pavés en béton.
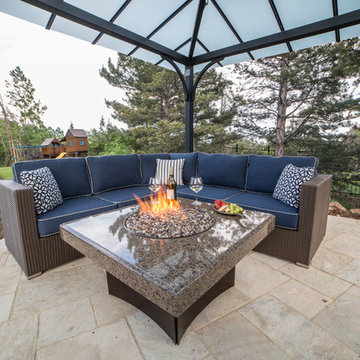
Featuring a 5-Piece Terrace Collection L Sectional from All Backyard Fun. This gorgeous L sectional is seated next to a Tropical Elegance 40" Square Oriflamme Fire Table.
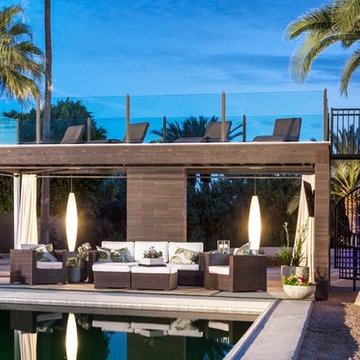
Cette image montre une terrasse arrière minimaliste avec une dalle de béton et un gazebo ou pavillon.
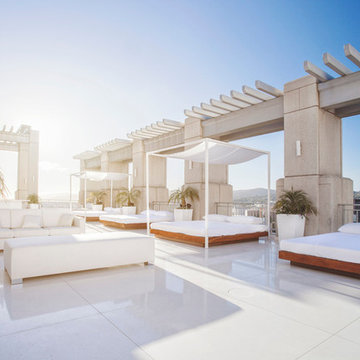
Roof top patio. All furniture custom, floating limestone floor
Exemple d'une très grande terrasse arrière moderne avec du carrelage et un gazebo ou pavillon.
Exemple d'une très grande terrasse arrière moderne avec du carrelage et un gazebo ou pavillon.
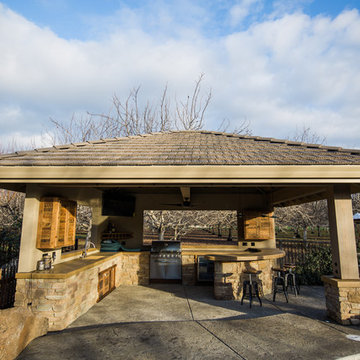
Réalisation d'une grande terrasse arrière minimaliste avec une cuisine d'été, un gazebo ou pavillon et du béton estampé.
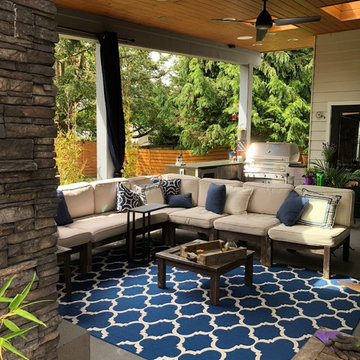
Chris White Inc
Inspiration pour une terrasse arrière minimaliste de taille moyenne avec une cuisine d'été, une dalle de béton et un gazebo ou pavillon.
Inspiration pour une terrasse arrière minimaliste de taille moyenne avec une cuisine d'été, une dalle de béton et un gazebo ou pavillon.
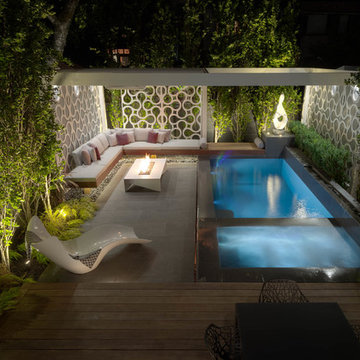
Pro-Land was hired to manage and construct this secluded backyard in the core of Toronto. Working in conjunction with multiple trades and Eden Tree Design Inc., we were able to create this modern space, utilizing every corner of the property to it's fullest potential.
Landscape Design: Eden Tree Design Inc.
Photographer: McNeill Photography
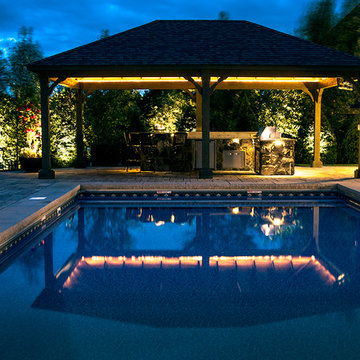
A custom pavilion with outdoor kitchen and bar was designed for year-round use. | Beall's Landscaping - Pittsburgh - Murrysville - Gibsonia - Greensburg
Idées déco de terrasses modernes avec un gazebo ou pavillon
1