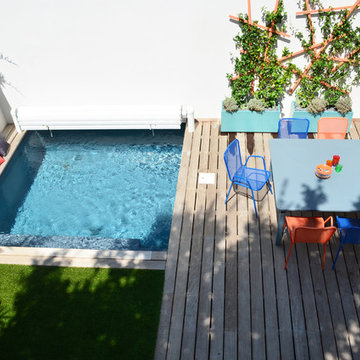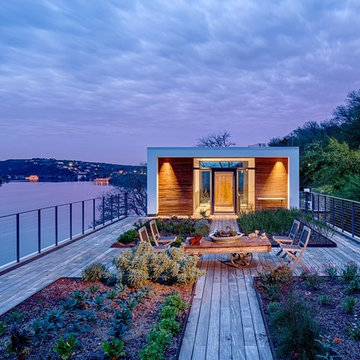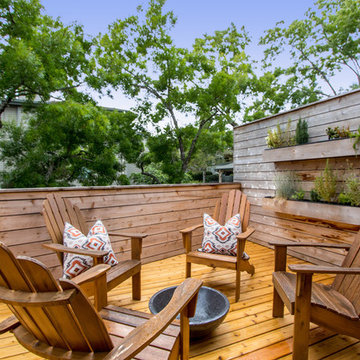Idées déco de murs végétaux de terrasse modernes
Trier par :
Budget
Trier par:Populaires du jour
1 - 20 sur 309 photos
1 sur 3
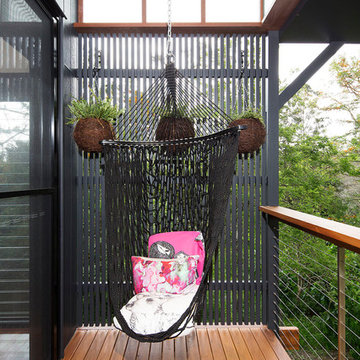
Inspiration pour un mur végétal de terrasse minimaliste de taille moyenne avec une extension de toiture.
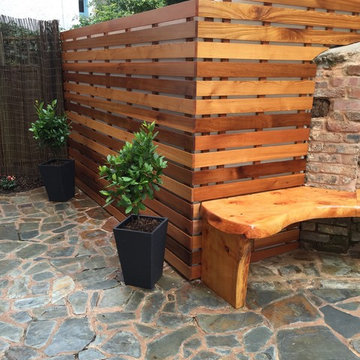
Redesign of courtyard with space saving seating made from Macrocarpa which has a very high natural oil content. Finely sanded and received 10 coats of oil and 2 coats of yacht varnish.
cleaned and exposed stone wall and brick work and sealed to give a enhanced look.
Cedar cladding to cover concrete block wall which was painted white, cedar finely sanded and finished in oil.
Also with a floating bench and painted walls to help freshen the ambience.
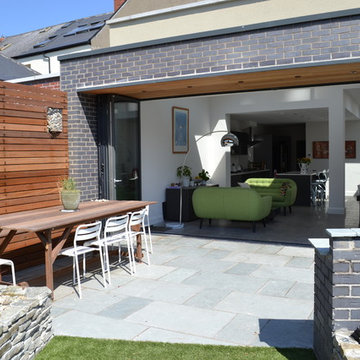
Contemporary bi-fold design with sunny landscape garden patio.
Cette image montre un mur végétal de terrasse arrière minimaliste de taille moyenne avec une extension de toiture et des pavés en pierre naturelle.
Cette image montre un mur végétal de terrasse arrière minimaliste de taille moyenne avec une extension de toiture et des pavés en pierre naturelle.
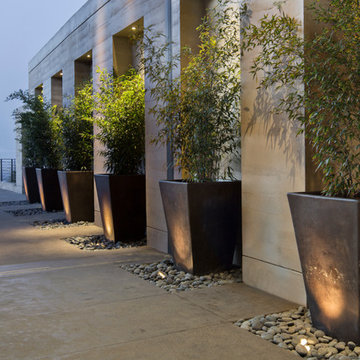
Interior Designer Jacques Saint Dizier
Landscape Architect Dustin Moore of Strata
while with Suzman Cole Design Associates
Frank Paul Perez, Red Lily Studios
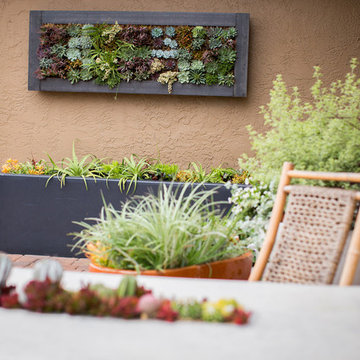
Beki Dawn Photography
Réalisation d'un mur végétal de terrasse arrière minimaliste de taille moyenne.
Réalisation d'un mur végétal de terrasse arrière minimaliste de taille moyenne.
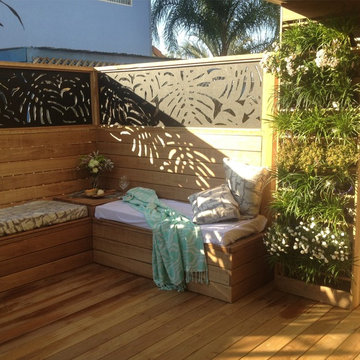
Courtyard renovation. Deck was installed and privacy screens around. Vertical garden and built in bench seats.
H and G Designs
Idée de décoration pour une terrasse minimaliste de taille moyenne avec une cour.
Idée de décoration pour une terrasse minimaliste de taille moyenne avec une cour.
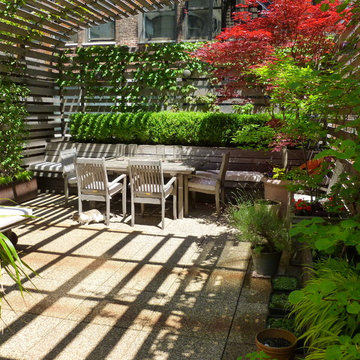
These photographs were taken of the roof deck (May 2012) by our client and show the wonderful planting and how truly green it is up on a roof in the midst of industrial/commercial Chelsea. There are also a few photos of the clients' adorable cat Jenny within the space.
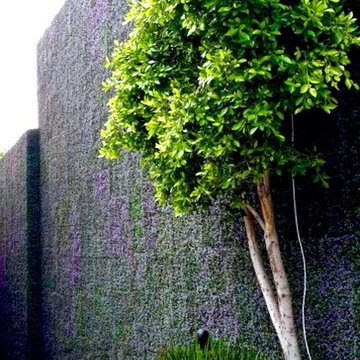
Add a bit of green to your outdoor space with GreenSmart Decor. With artificial leaf panels, we've eliminated the maintenance and water consumption upkeep for real foliage. Our high-quality, weather resistant panels are the perfect solution to a bare, exterior wall. Redefine your patio, balcony or deck with modern elements from GreenSmart Decor.
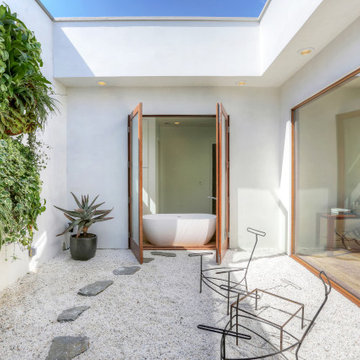
An inner atrium, showcasing a living wall, unites the spacious master suite with a creative workspace.
Idée de décoration pour un mur végétal de terrasse minimaliste de taille moyenne avec du gravier et aucune couverture.
Idée de décoration pour un mur végétal de terrasse minimaliste de taille moyenne avec du gravier et aucune couverture.
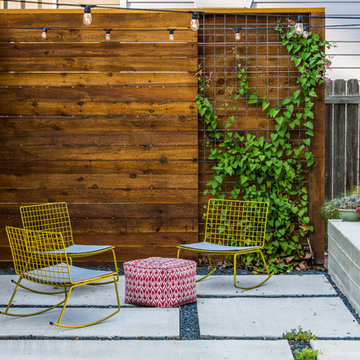
Another fun Crestview project! This young couple wanted a back yard that reflected their bohemian-eclectic style and could add additional privacy from the ever climbing construction around them. A place for “hanging out and drinking coffee or beer in the backyard.” But what was most exciting, was the air stream they had just purchased and were in the process of restoring. With the end goal of using it as a guest home for family and friends, we were challenged with creating a space that was cohesive and connected this new living space with the rest of the yard.
In the front we had another quark to fix. The sidewalk from their front door to the street suddenly stopped 5 feet from the curb, making a less than inviting entry for guests. So, creating a new usable entryway with additional curb appeal was a top priority.
We managed the entertainment space by using modern poured concrete pad’s as a focal. A poured concrete wall serves as a bench as well as creates a visual anchor for the patio area. To soften the hard materials, small plantings of succulents and ground cover were planted in the spaces between the pads. For a backdrop, a custom Cedar Plank wall and trellis combined to soften the vertical space and add plenty of privacy. The trellis is anchored by a Coral Vine to add interest. Cafe style lighting was strung across the area create a sense of intimacy.
We also completed the fence transition, and eliminated the grass areas that were not being utilized to reduce the amount of water waste in the landscape, and replaced these areas with beneficial plantings for the wildlife.
Overall, this landscape was completed with a cohesive Austin-friendly design in mind for these busy young professionals!
Caleb Kerr - http://www.calebkerr.com
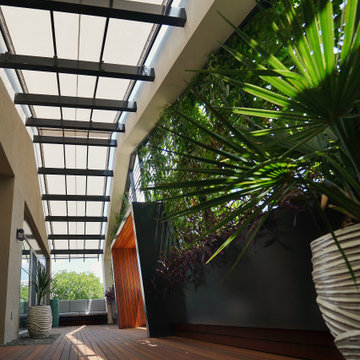
Overly dramatic view of the space featuring the Sunbrella shade fabric awning, dappled sunlight, and warm ipe wood deck.
Smash Design Build
Idées déco pour une terrasse moderne de taille moyenne avec une cour et un auvent.
Idées déco pour une terrasse moderne de taille moyenne avec une cour et un auvent.
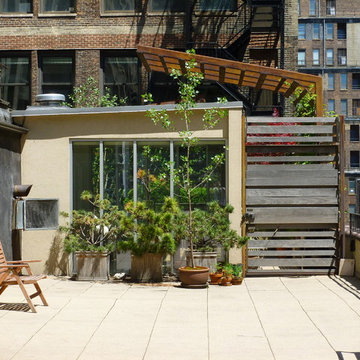
View from common Building roof side showing gate to private area. These photographs were taken of the roof deck (May 2012) by our client and show the wonderful planting and how truly green it is up on a roof in the midst of industrial/commercial Chelsea. There are also a few photos of the clients' adorable cat Jenny within the space.
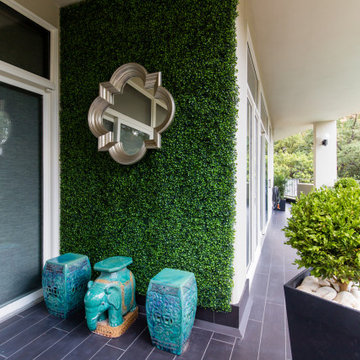
Idées déco pour une terrasse arrière moderne avec du carrelage et une extension de toiture.
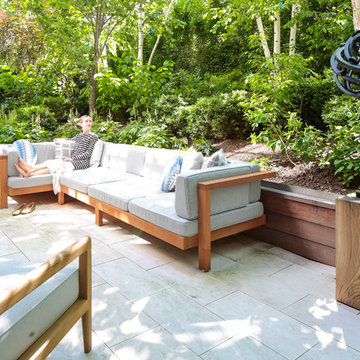
A large 2 bedroom, 2.5 bath home in New York City’s High Line area exhibits artisanal, custom furnishings throughout, creating a Mid-Century Modern look to the space. Also inspired by nature, we incorporated warm sunset hues of orange, burgundy, and red throughout the living area and tranquil blue, navy, and grey in the bedrooms. Stunning woodwork, unique artwork, and exquisite lighting can be found throughout this home, making every detail in this home add a special and customized look.
The bathrooms showcase gorgeous marble walls which contrast with the dark chevron floor tiles, gold finishes, and espresso woods.
Project Location: New York City. Project designed by interior design firm, Betty Wasserman Art & Interiors. From their Chelsea base, they serve clients in Manhattan and throughout New York City, as well as across the tri-state area and in The Hamptons.
For more about Betty Wasserman, click here: https://www.bettywasserman.com/
To learn more about this project, click here: https://www.bettywasserman.com/spaces/simply-high-line/
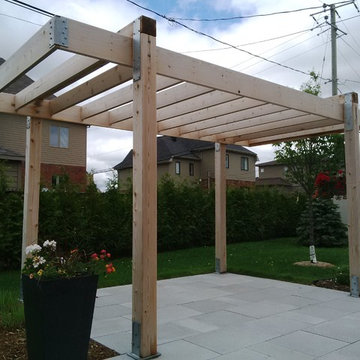
Inspiration pour une terrasse arrière minimaliste avec une pergola.
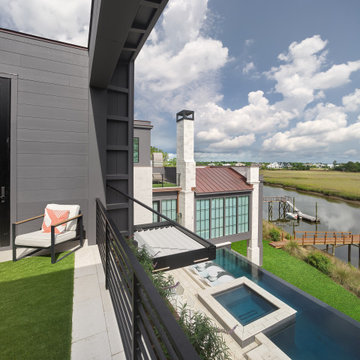
Water front living is elevated with expansive glass walls and tiered views.
Réalisation d'une terrasse au premier étage minimaliste avec aucune couverture et un garde-corps en métal.
Réalisation d'une terrasse au premier étage minimaliste avec aucune couverture et un garde-corps en métal.
Idées déco de murs végétaux de terrasse modernes
1
