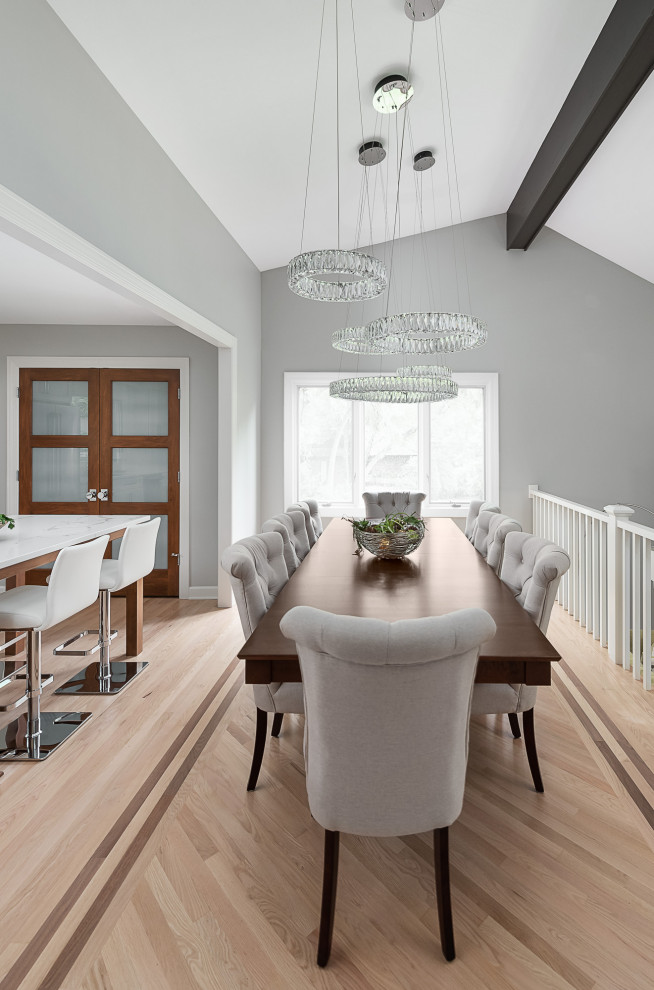
Mohawk Court Kitchen
This young family needed to be able to open up their home to allow for the way they live. I removed the wall between the kitchen and dining area in order to create an open floor plan. Small cutouts were also made on each side of the range wall to allow the cook to interact with the family room in the lower level of the home. The space used to be a small kitchen area with eat in space. By removing the eating area and building in a large island table, I was able to almost double the cabinet storage. The sink was relocated to under a new centered window. A large step in pantry was also able to be added for more storage.
