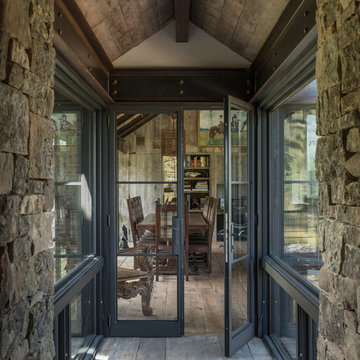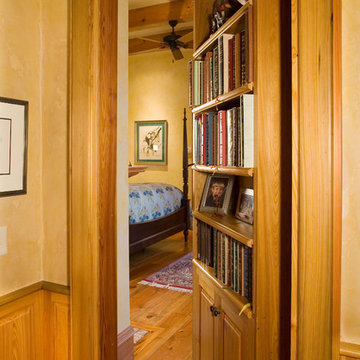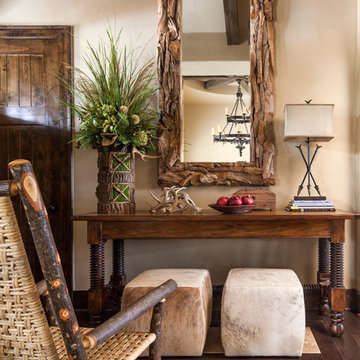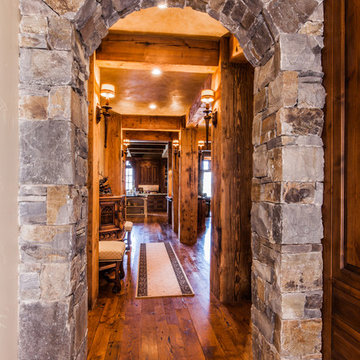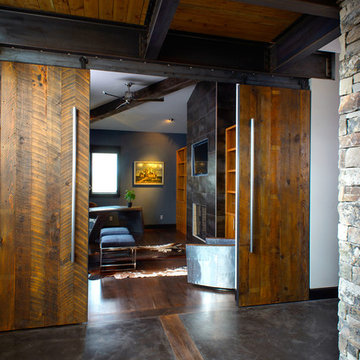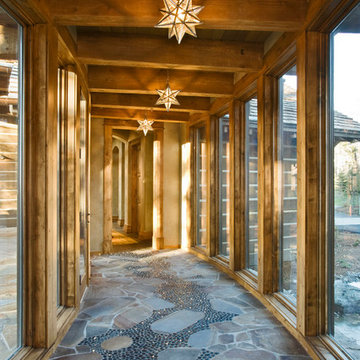Idées déco de couloirs montagne
Trier par:Populaires du jour
1 - 20 sur 7 232 photos

Photos by Whitney Kamman
Réalisation d'un grand couloir chalet avec un mur marron, un sol gris et un sol en ardoise.
Réalisation d'un grand couloir chalet avec un mur marron, un sol gris et un sol en ardoise.
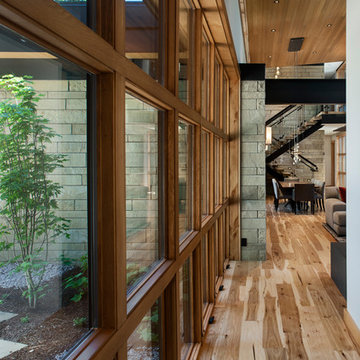
Roger Wade
Réalisation d'un couloir chalet de taille moyenne avec un mur beige, un sol en bois brun et un sol marron.
Réalisation d'un couloir chalet de taille moyenne avec un mur beige, un sol en bois brun et un sol marron.
Trouvez le bon professionnel près de chez vous
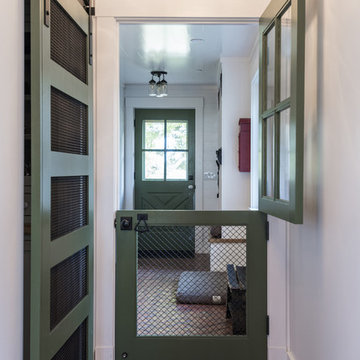
Photography by Andrew Hyslop
Inspiration pour un couloir chalet avec un mur blanc et un sol en brique.
Inspiration pour un couloir chalet avec un mur blanc et un sol en brique.

Large X rolling door - light chestnut
Idée de décoration pour un grand couloir chalet avec un mur marron et parquet foncé.
Idée de décoration pour un grand couloir chalet avec un mur marron et parquet foncé.

Idées déco pour un très grand couloir montagne avec un mur blanc, un sol en ardoise et un sol multicolore.
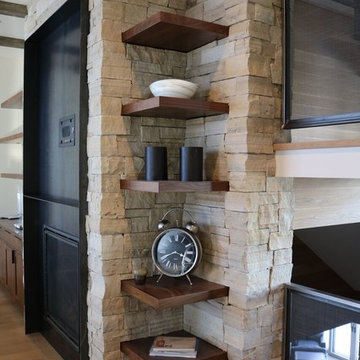
Inspiration pour un couloir chalet de taille moyenne avec parquet clair et un mur blanc.

Cette photo montre un couloir montagne de taille moyenne avec un mur blanc, un sol en ardoise et un sol multicolore.
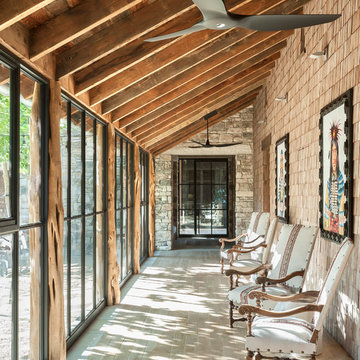
Peter Vitale
Cette image montre un couloir chalet avec un sol en brique.
Cette image montre un couloir chalet avec un sol en brique.
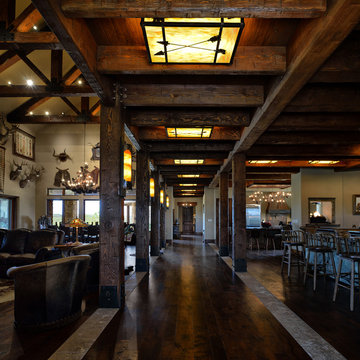
photos by Milo Dvorscak
Exemple d'un couloir montagne avec un sol en bois brun.
Exemple d'un couloir montagne avec un sol en bois brun.
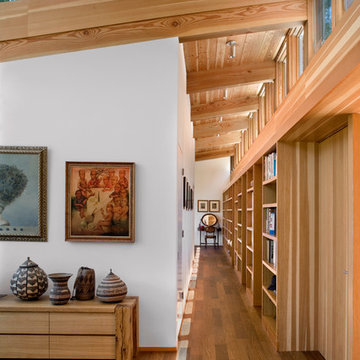
Photo by David Wakely
Cette image montre un couloir chalet avec un mur blanc et un sol en bois brun.
Cette image montre un couloir chalet avec un mur blanc et un sol en bois brun.
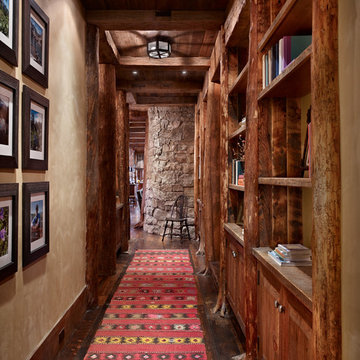
MillerRoodell Architects // Benjamin Benschneider Photography
Idées déco pour un couloir montagne de taille moyenne avec un mur beige et un sol en bois brun.
Idées déco pour un couloir montagne de taille moyenne avec un mur beige et un sol en bois brun.
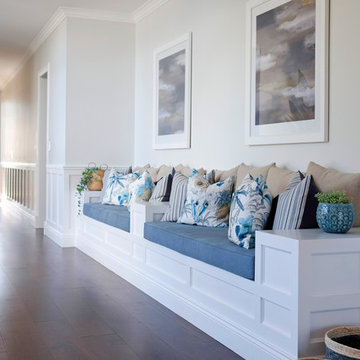
Hamptons Style hallway with shaker style panelling and custom designed built in bench seating with classic blue and white decor. Empire style with tropical patterns and oriental lighting accents.
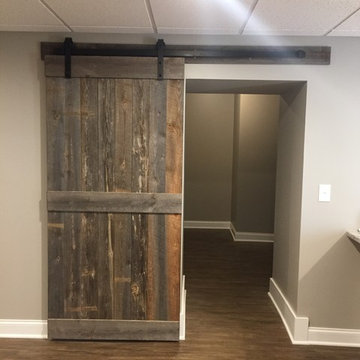
This project is in the final stages. The basement is finished with a den, bedroom, full bathroom and spacious laundry room. New living spaces have been created upstairs. The kitchen has come alive with white cabinets, new countertops, a farm sink and a brick backsplash. The mudroom was incorporated at the garage entrance with a storage bench and beadboard accents. Industrial and vintage lighting, a barn door, a mantle with restored wood and metal cabinet inlays all add to the charm of the farm house remodel. DREAM. BUILD. LIVE. www.smartconstructionhomes.com
Idées déco de couloirs montagne

This three-story vacation home for a family of ski enthusiasts features 5 bedrooms and a six-bed bunk room, 5 1/2 bathrooms, kitchen, dining room, great room, 2 wet bars, great room, exercise room, basement game room, office, mud room, ski work room, decks, stone patio with sunken hot tub, garage, and elevator.
The home sits into an extremely steep, half-acre lot that shares a property line with a ski resort and allows for ski-in, ski-out access to the mountain’s 61 trails. This unique location and challenging terrain informed the home’s siting, footprint, program, design, interior design, finishes, and custom made furniture.
Credit: Samyn-D'Elia Architects
Project designed by Franconia interior designer Randy Trainor. She also serves the New Hampshire Ski Country, Lake Regions and Coast, including Lincoln, North Conway, and Bartlett.
For more about Randy Trainor, click here: https://crtinteriors.com/
To learn more about this project, click here: https://crtinteriors.com/ski-country-chic/
1
