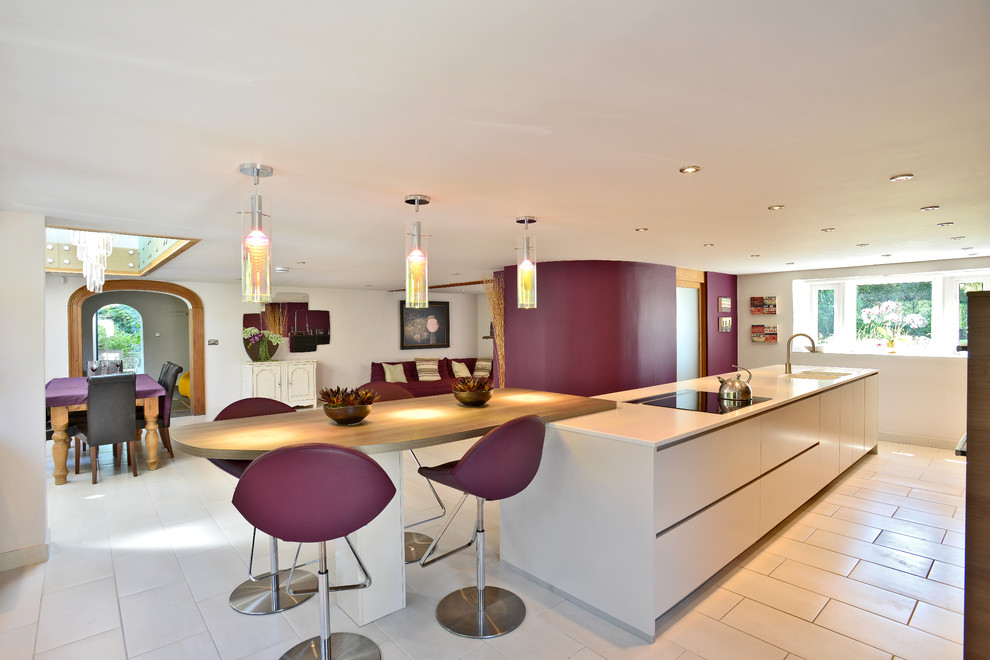
MR & MRS WEDDELL'S KITCHEN
The couple really wanted to give the property an open plan contemporary feel to create a large family kitchen, dining room and lounge perfect to entertain in.
A great space saving Utility area in the kitchen was designed with a curved wall to make the space flow. A clever pocket door which slides into the wall enabled the space to be just wide enough to fit a washing machine, dryer and shelving to create a walk in pantry area. The shaope is complimented by mirroring the curved wall on the breakfast bar, which gives a soft flowing feel when you enter the kitchen.
A large island at the centre of the kitchen houses the Hob and Sink. The low ceiling height was quite a challenge so a Downdraught extractor was fitted which comes out of the worktop. This works very efficiently and keeps the streamlined open feel to the room.
The couple have kept some of the original features including the fireplace where they have installed a log burning stove. The fridges and ovens have been designed either side of this.

Paint a different or metallic color