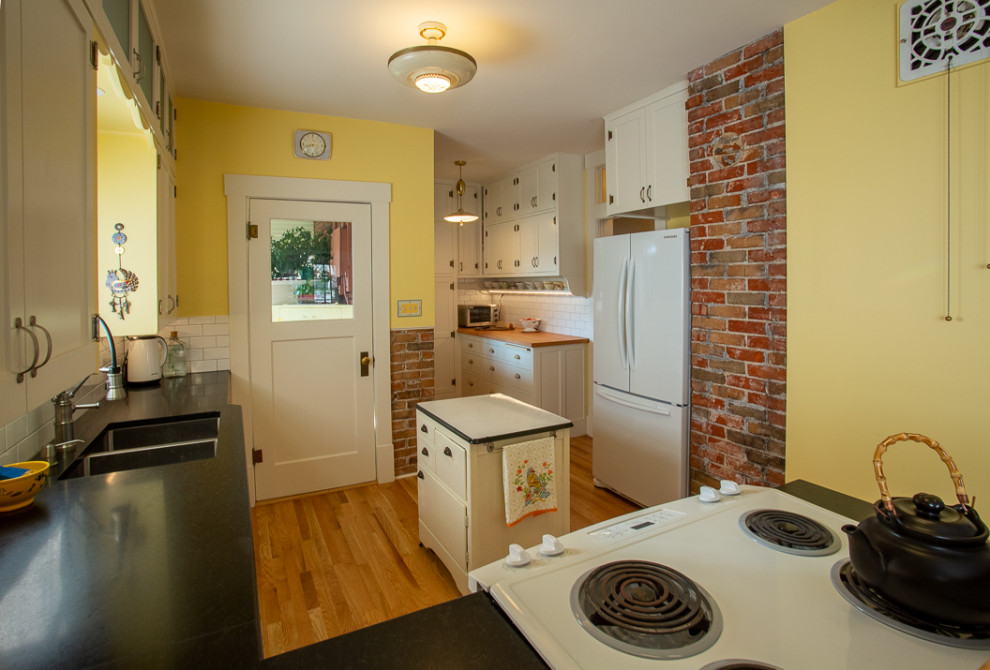
North End Boise
The view after the remodel looks south from the bar. The camera is in roughly in the same position as the doorway from the dining room to the kitchen used to be. Traffic now moves along the west wall past the fridge without disrupting food prep. The installation of engineered, laminated beams in the ceiling permitted the load-bearing pantry wall and west wall to be removed to include the pantry in the footprint of the kitchen, and to provide a home for the fridge. The front of the fridge is just about where the doorframe to the rear hallway to the bedrooms and master bath used to be. The stove has been moved to its new location from directly in front of the where the fridge is now. A vintage enamel-topped cabinet serves as an island/landing spot midway between the fridge, sink and stove. The faux-wood Formica countertop and backsplash have been replaced with "Absolute Black" granite with a honed (dull) finish, and Daltile white subway tile with contrasting Mapei "Iron" colored grout. The granite counter has been bumped out at the sink (a VIGO Newhall double-basin undermount) from 22" to the modern standard of 25" to accommodate contemporary appliances. Beyond the bump, we kept the 22" depth to permit us to keep using the original bank of drawers. The brick wall left of the pantry has been exposed for textural and color contrast as has the chimney. The more saturated "Golden Chime" paint has been muted by tinting it for a lighter feel. The center panels of the upper cabinets have been replaced with "Mistlite" obscure glass and an additional cabinet added over the sink. The pantry, formerly a cluttered storage area is an attractive, functional storage and prep area. The clutter is hidden by storage cabinets that echo those in the main portion of the kitchen, with the entire bank on the west wall having been salvaged from the wall that used to be between the kitchen and dining room. The undercabinet LED lights/sockets brighten the prep area. The pantry counter, constructed of clear-grain fir salvaged from the kitchen floor (now oak), increases the linear workspace by 6 feet. Two new (old) overhead lights were added. In the kitchen a vintage farmhouse fixture obtained from North End Lampworks replaces a contemporary fixture. In the dining room, (not visible) a 100-year-old wrought iron chandelier purchased from CenturyOfLighting.com's Etsy page was added. The vintage exhaust fan is no longer functional, having been moved to make space for the cabinets above the fridge. But, we hated to lose the architectural interest, so the cast iron grill is mounted to a wood frame backed by a photo of the actual fan, and mounted to the frame with the same hardware that would be used to mount the real fan. The whole assemblage is hung on the wall like a framed picture.
Autres photos dans North End Boise
