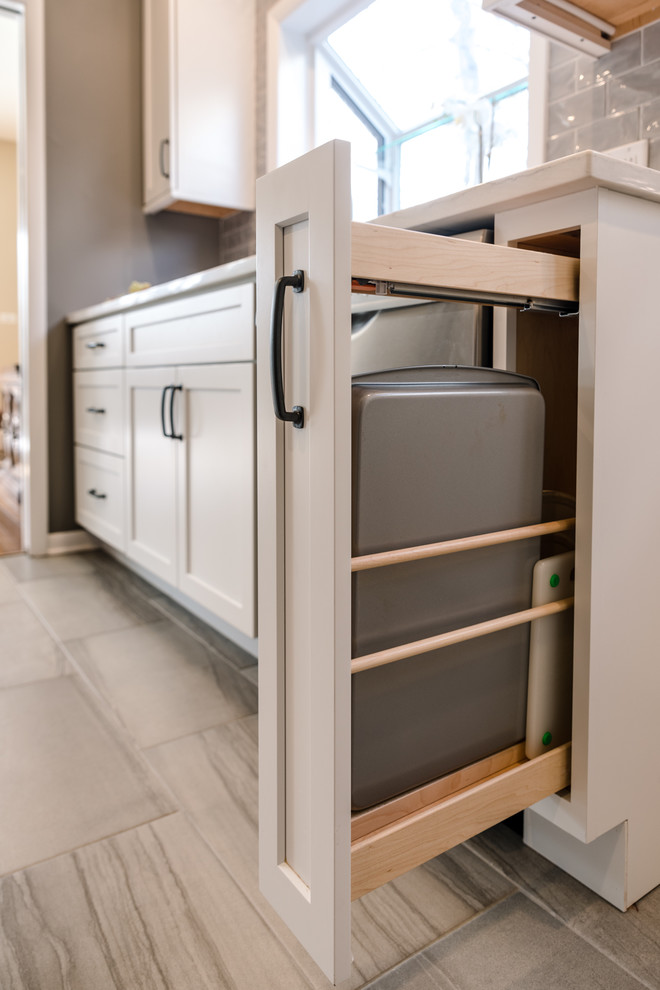
Northfield Kitchen Remodel
With this kitchen needing an update, we took the opportunity to move things around slightly to greatly improve the flow of the kitchen. By moving the refrigerator to the dining room side, it increased the flow coming into the kitchen from the entryway significantly. We also moved the sink to be centered on the window, allowing us a creative storage solution at the end of the dishwasher for cookie sheets, trays or cutting boards. We also removed the very large soffits (nearly 2' high) and were able to gain additional storage by taking the cabinetry all the way to the ceiling. By adding heated floors in this kitchen, it helps make this a nice cozy space to cook in. Using white cabinetry and adding in extra can lighting this space now looks and feel larger, brighter and more open. The grey textured subway tile and dark gunmetal hardware adds a bit of fun to the space, along with some contrast against the white cabinetry and countertops.
