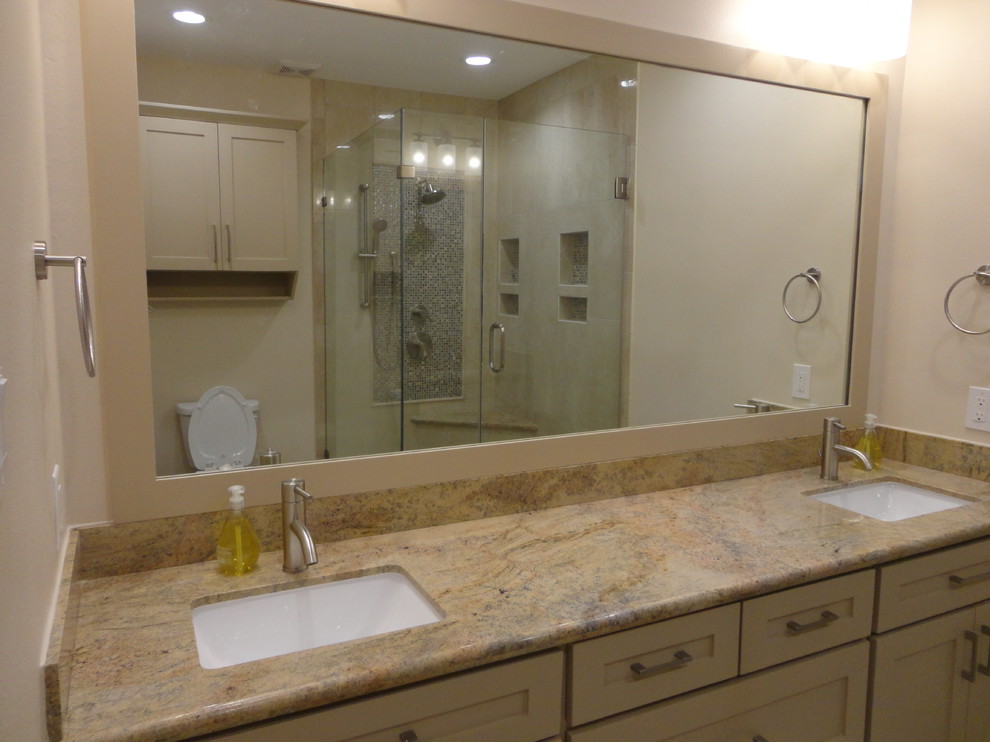
NW Harris County Completed 1915 Constructed Master Bath
Xtreme Renovations just completed transforming a 1915 constructed Master Bathroom into a Modern Transformation for our clients in NW Harris County. The Master Bath had seen several updates throughout its 100 year history. When our clients desired to convert their pervious renovation into their dream Master Bath, they contact Xtreme Renovations and our Team of professionals that includes Design, Quality Craftsmanship and meticulous attention to details to deliver the final product and the ‘Wow Factor’ that Xtreme Renovations is known for.
The renovation project required removing an existing window, claw tub, extensive plumbing including moving and install new water and drain lines as well as adding an additional propane hot water heater. Many electrical upgrades were included in this renovation as well as extensive drywall work, painting and exterior siding to match the age of this portion of the home.
Our Xtreme Team went to work and presented a design concept that met the needs of our clients and delivered a modern and functional Master Bathroom that completed years of renovation on the Country Home. The project included Custom Built Vanity with full extension soft closing drawers and European hinge soft closing doors. A large shower enclosure was built with corner seating, shower niches, shower wand and stylish tile accents to enhance the shower area. Seamless Glass with heavy duty supports were included in the shower enclosure for ensured safety of our client’s young children and to provide piece of mind and total functionality of the family. The toilet was moved to add space due to the smaller size of this 1915 constructed Master Bath. Recessed LED lighting as well as above vanity light sconces on dimmers completed this amazing transformation.
