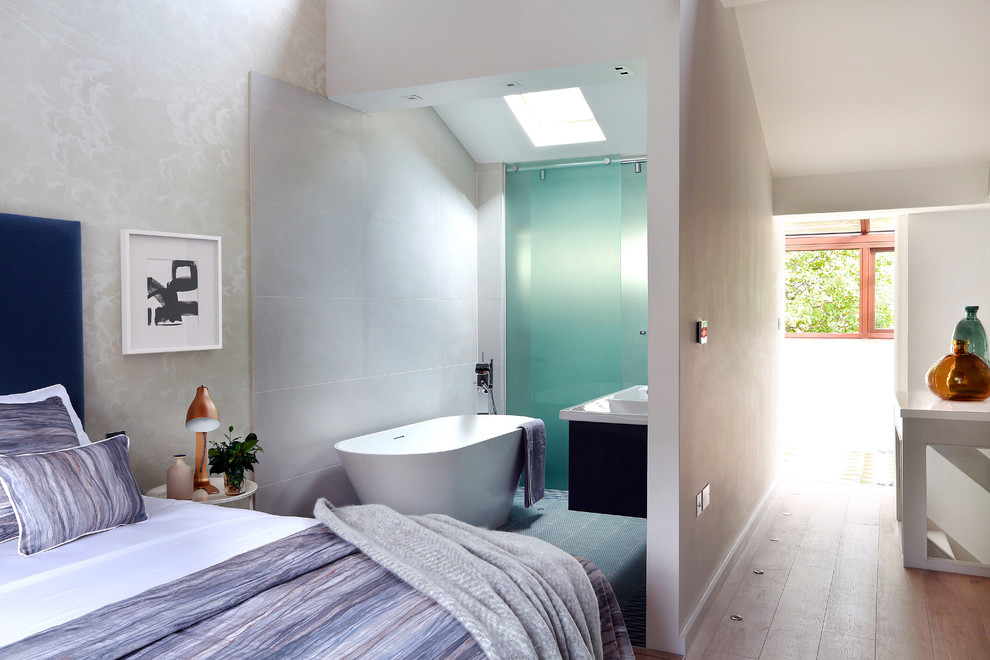
Open plan master bedroom suite with freestanding bath
The second floor was reconfigured from a series of separate rooms into a stylish master suite, with an open plan bathroom featuring a statement freestanding bath.
The open plan bathroom sits comfortably adjacent to the bedroom with textured porcelain wall tiles sitting easily next to the Cole & Son Fornasetti “Clouds” wallpaper. Patterned floor tiles act as a counterpoint to the to the pale timber wide plank flooring. As the bathroom was open plan it was important to bring a more “bedroom” aesthetic into the bathroom rather than the other way round and this was achieved by selecting floor tiles in the bathroom that were in the format of a rug pattern as well as adding 2no. bronze mirrors over the vanity unit. A freestanding bath was positioned facing the bedroom, offering views of the garden beyond and an opaque glass sliding screen was installed between the WC and bathroom. An LED strip under the vanity unit, additional wall lights and small in-floor uplights around the bath completed the look. The bathroom area appears bigger than it is thanks to its open plan nature.
