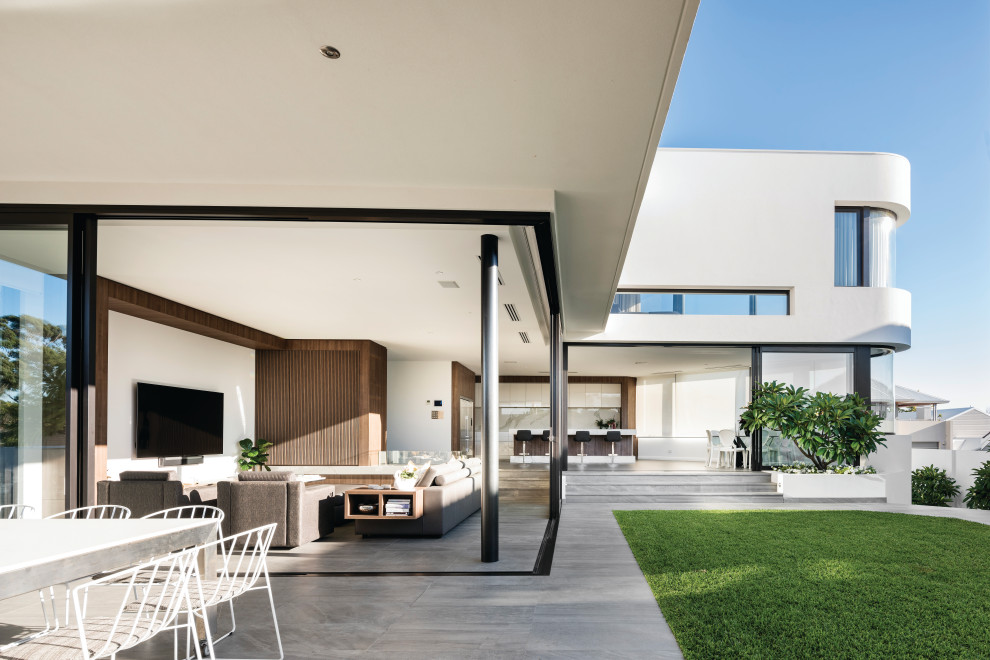
Ottone
The tone of this residence is immediately set by the elevation; with its strong architecture teamed with the home’s soft, sweeping curves hinting that what lies beyond is unique. A 3.8m high door opens onto the homes centrepiece spiral staircase overlooking a mature Manchurian Pear tree in the central 3-level atrium.
When showing the Urbane Projects team ideas for their home, the clients presented images of strong architecture, requesting almost brutalist external lines contrasted with soft interiors. This was achieved with custom-made cabinetry, expanses of marble, timber and opulent finishes.
Named Ottone, Italian for brass, for its brass accents throughout, the home features contemporary luxe styling and living and sleeping quarters designed to be true retreats. Interior spaces were designed for the family’s love of entertaining with strong links to the outdoors and the Swan River views, and the gardens feature carefully considered landscaping to complement the interiors.

Interior connection to exter