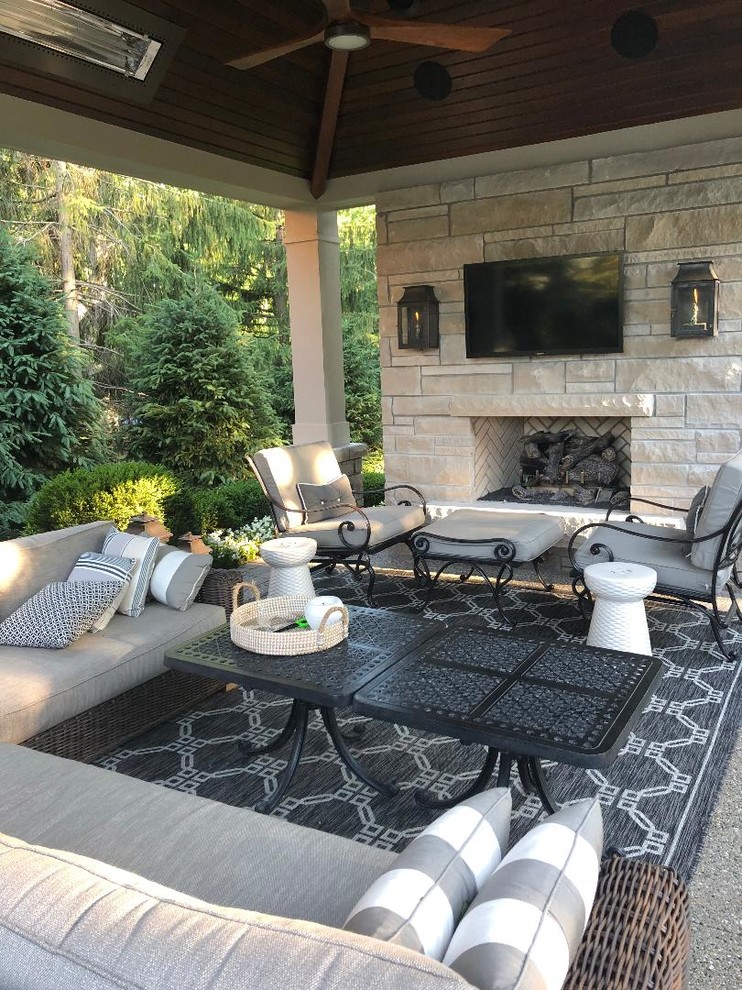
Outdoor Living Spaces: Thatcher Ct Project
This project entailed a rear yard renovation including the design and installation of a covered patio tucked into the corner of the property. The structure provides a sense of defined space without restricting views of the natural beauty of the surrounding woods.
The 16’x 20’ structure includes a rugged masonry fireplace juxtaposed with smooth, light-colored columns. The outdoor room is truly a year-round oasis with an outdoor tv, infrared heating, custom-made gas lanterns, recessed lighting, and a ceiling fan. All elements are controlled by a home automation system.
Reclaimed brick pavers surround the patio and complement the texture of the exposed aggregate. Plantings, walkways, and low walls work together to enhance the sense of privacy in this intimate gathering space..
Autres photos dans Outdoor Living Spaces

3seasons