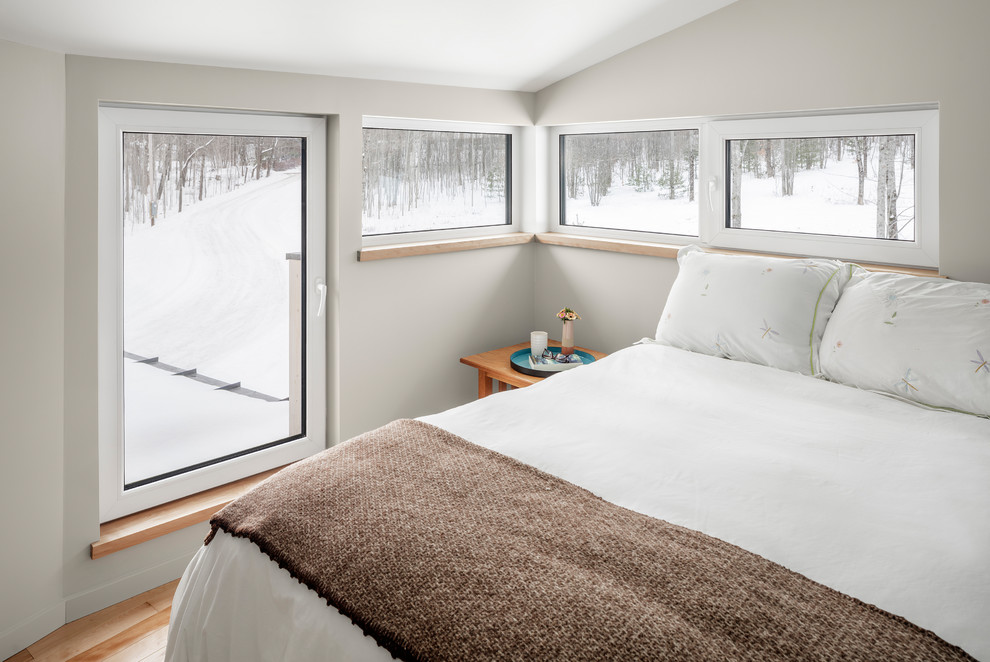
Pikes Hill
We created an almost crystalline form that reflected the push and pull of the most important factors on the site: views directly to the NNW, an approach from the ESE, and of course, sun from direct south. To keep the size modest, we peeled away the excess spaces and scaled down any rooms that desired intimacy (the bedrooms) or did not require height (the pool room).
A deep but very thin overhang at the southern corner provides shade and drops a dramatic shadow mimicking the one seen at the entry porch. An incrementally tapering staircase carves a little more space away in the entry foyer and leads the eye to the main living area beyond. From the main living space, a ribbon of glass opens to the view down the hill and to the lake beyond. The exterior features locally milled tongue-and-groove cedar in two varying directions, with gaps not only at the verticals, but at the horizontal joints as well. This high-performance home needs just a single heat pump per floor and utilizes the gas stove only to take the edge off the coldest of nights, perhaps right after dip in the pool.
Photo credit: Irvin Serrano
