Idées déco de salles de bain avec une porte coulissante
Trier par :
Budget
Trier par:Populaires du jour
1 - 20 sur 311 photos
1 sur 2

Design by Joanna Hartman
Photography by Ryann Ford
Styling by Adam Fortner
This bath features 3cm Bianco Carrera Marble at the vanities, Restoration Hardware, Ann Sacks "Savoy" 3X6 and 2x4 tile in Dove on shower walls and backsplash, D190 Payette Liner for shower walls and niche, 3" Carrara Hex honed and polished floor and shower floor tile, Benjamin Moore "River Reflections" paint, and Restoration Hardware chrome Dillon sconces.

This remodel of a mid century gem is located in the town of Lincoln, MA a hot bed of modernist homes inspired by Gropius’ own house built nearby in the 1940’s. By the time the house was built, modernism had evolved from the Gropius era, to incorporate the rural vibe of Lincoln with spectacular exposed wooden beams and deep overhangs.
The design rejects the traditional New England house with its enclosing wall and inward posture. The low pitched roofs, open floor plan, and large windows openings connect the house to nature to make the most of its rural setting. The bathroom floor and walls are white Thassos marble.
Photo by: Nat Rea Photography

Interior Design by Adapt Design
Aménagement d'une salle de bain principale campagne de taille moyenne avec un placard à porte shaker, des portes de placard grises, un lavabo encastré, un plan de toilette en quartz modifié, un sol gris, un mur blanc et une porte coulissante.
Aménagement d'une salle de bain principale campagne de taille moyenne avec un placard à porte shaker, des portes de placard grises, un lavabo encastré, un plan de toilette en quartz modifié, un sol gris, un mur blanc et une porte coulissante.
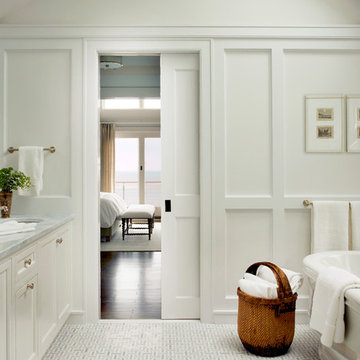
Idée de décoration pour une salle de bain tradition avec un placard avec porte à panneau encastré, des portes de placard blanches, une baignoire indépendante, un mur blanc, un lavabo encastré, un sol gris, un plan de toilette gris et une porte coulissante.
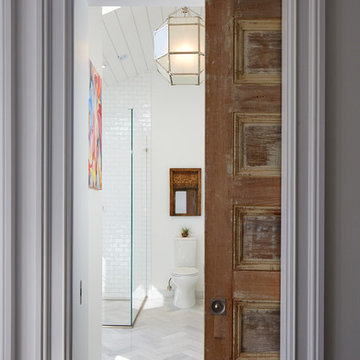
The door is 150 years old. We had layers of paint removed, but we left some of the finish. We had it sealed because we were concerned about any traces of lead left behind.
Photography: Philip Ennis Productions.
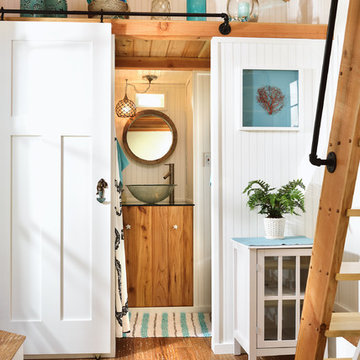
The beach theme continues in the bathroom with a vessel sink that sits atop a glass shelf showing the sea shells and glass underneath. The sliding door is adorned with a mermaid handle. Tongue and groove cedar planks line the ceiling and Winter Wheat Bamboo Flooring is from Lumber Liquidators. And plenty of turquoise accents round out the décor.
Photo credit: Shane McKenzie
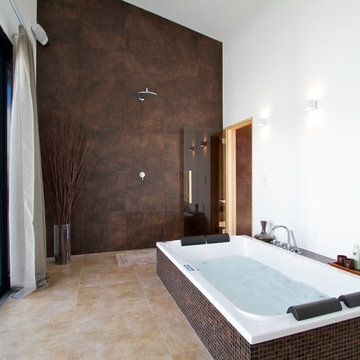
Angus Pigott
Exemple d'une grande salle de bain principale tendance avec un carrelage marron, mosaïque, un mur blanc, un bain bouillonnant, une douche ouverte, un sol en travertin et une porte coulissante.
Exemple d'une grande salle de bain principale tendance avec un carrelage marron, mosaïque, un mur blanc, un bain bouillonnant, une douche ouverte, un sol en travertin et une porte coulissante.

Cette photo montre une salle de bain montagne en bois vieilli avec un lavabo intégré, un placard à porte plane, un sol en bois brun, un plan de toilette en marbre et une porte coulissante.

Inspiration pour une salle de bain design avec une grande vasque, un sol en calcaire, un plan de toilette en marbre et une porte coulissante.

大阪府吹田市「ABCハウジング千里住宅公園」にOPENした「千里展示場」は、2つの表情を持ったユニークな外観に、懐かしいのに新しい2つの玄関を結ぶ広大な通り土間、広くて開放的な空間を実現するハーフ吹抜のあるリビングや、お子様のプレイスポットとして最適なスキップフロアによる階段家具で上がるロフト、約28帖の広大な小屋裏収納、標準天井高である2.45mと比べて0.3mも高い天井高を1階全室で実現した「高い天井の家〜 MOMIJI HIGH 〜」仕様、SI設計の採用により家族の成長と共に変化する柔軟性の設計等、実際の住まいづくりに役立つアイディア満載のモデルハウスです。ご来場予約はこちらから https://www.ai-design-home.co.jp/cgi-bin/reservation/index.html

Cette photo montre une grande salle de bain principale tendance avec un placard à porte plane, des portes de placard blanches, une douche double, un carrelage blanc, un lavabo encastré, une cabine de douche à porte battante, du carrelage en marbre, un mur multicolore, un sol en carrelage de porcelaine, un plan de toilette en béton, un sol gris et une porte coulissante.
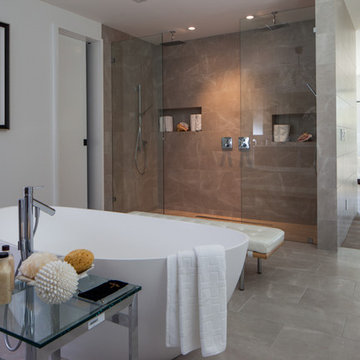
Idée de décoration pour une grande douche en alcôve principale design avec une baignoire indépendante, un carrelage beige et une porte coulissante.
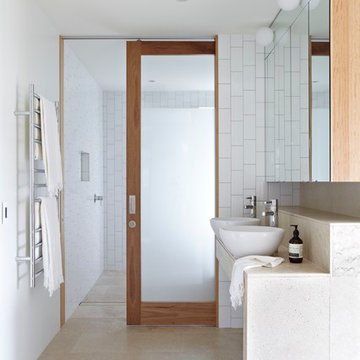
His and hers sink.
Location: Clayfield QLD
Architect: Richards & Spence
Structural engineer: Des Newport Engineers
Builder: Hutchinson Builders
Bricklayer: Dean O’Neill Bricklaying
Photographer: Alicia Taylor
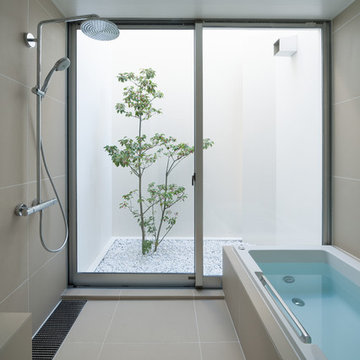
住宅街で閉じながら、開放的に住む Photo: Ota Takumi
Idées déco pour une salle de bain principale moderne avec une baignoire posée, un espace douche bain, un carrelage beige, un mur beige, un sol beige, aucune cabine et une porte coulissante.
Idées déco pour une salle de bain principale moderne avec une baignoire posée, un espace douche bain, un carrelage beige, un mur beige, un sol beige, aucune cabine et une porte coulissante.
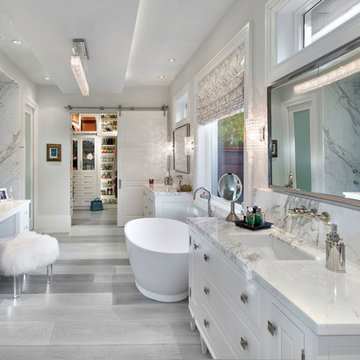
Giovanni Photography
Idées déco pour une salle de bain principale classique avec un lavabo encastré, des portes de placard blanches, une baignoire indépendante, un mur blanc, un placard avec porte à panneau surélevé, une fenêtre et une porte coulissante.
Idées déco pour une salle de bain principale classique avec un lavabo encastré, des portes de placard blanches, une baignoire indépendante, un mur blanc, un placard avec porte à panneau surélevé, une fenêtre et une porte coulissante.
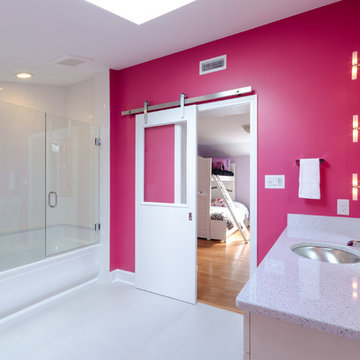
The new en suite with barn style door, frameless glass tub/shower door and Cambria Whitney quartz tops. The use of Panama Rose was a great choice for the bath! Photo by John Magor Photography
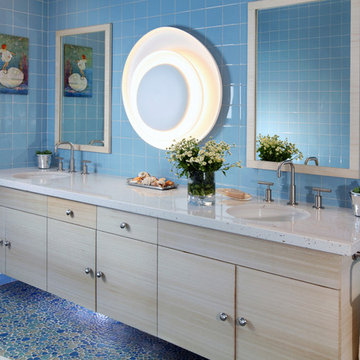
A sea of blue ceramic tile paired with organic form glass floor tiles and an orb-like wall sconce create a fresh aesthetic for a child's bathroom.
Photo Credit: Charles Metivier
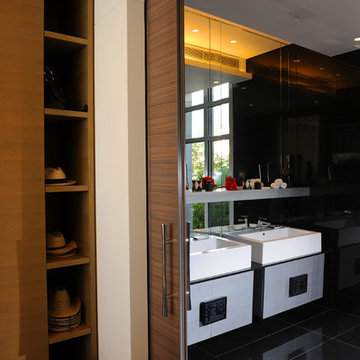
Cette photo montre une salle de bain tendance avec une vasque et une porte coulissante.
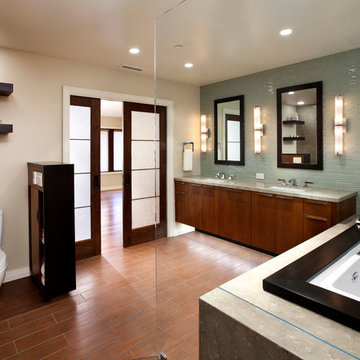
Pocket doors add to the spacious feel by eliminating door swing that would otherwise take up functional space
Exemple d'une salle de bain tendance avec un plan de toilette en granite et une porte coulissante.
Exemple d'une salle de bain tendance avec un plan de toilette en granite et une porte coulissante.
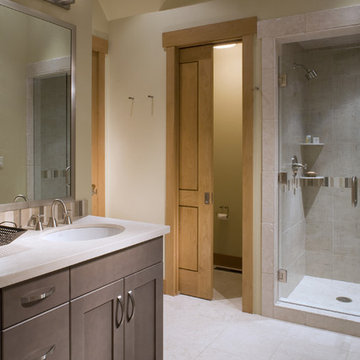
Brent Moss, http://www.brentmossphoto.com/
Inspiration pour une salle de bain design avec un lavabo encastré, un placard à porte shaker, des portes de placard marrons, un carrelage beige et une porte coulissante.
Inspiration pour une salle de bain design avec un lavabo encastré, un placard à porte shaker, des portes de placard marrons, un carrelage beige et une porte coulissante.
Idées déco de salles de bain avec une porte coulissante
1