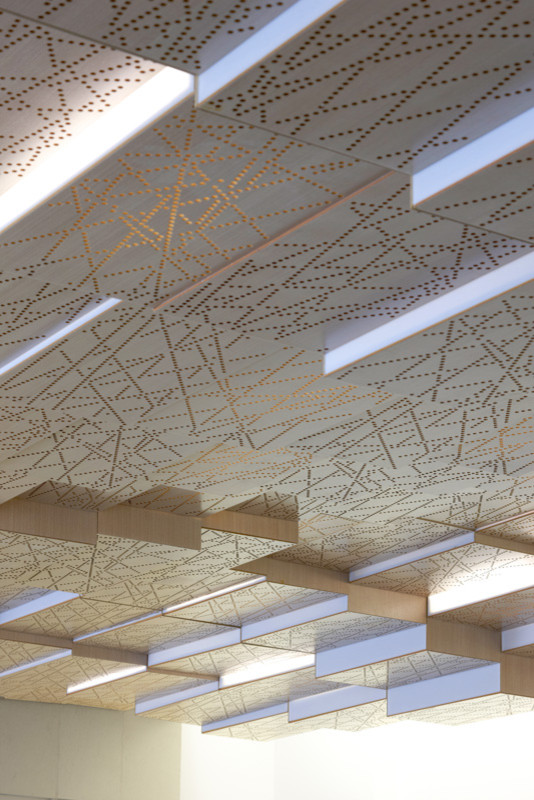
Press Conference Room French Ministery of Agriculture by h2o architectes
The client’s specific request for this press conference room was to create a project that would be both contemporary and timeless at the same time in order to match the Institution that it would represent.
We aimed to transform this “technical tool” into a space of representation and communication for the Minister and its politicians. A high number of technical equipments and utilities needed to be integrated in the suspended ceilling in order to a clear a clean, bright and sun filled space. This sensitive space is located at the ground floor of the Ministry, rue de Varenne in Paris, in a monument listed for Historical Monuments Preservation.
Two existing massive columns were supporting the four upper levels. These were problematic for the use of the space and have been suppressed to fully reveal the newly opened volume.
A grid acts as a matrix to organize the different elements from the floor to the ceiling. At the same time, a generous undulation expands on the floating ceiling, covering the entire room. The variations are directly related to the spaces : journalists and minister access, large windows, structural beams, etc.
The suspended ceiling is made of a series of boxes with variable altimetry. The slits between the boxes allow for a soft light to diffuse into the space. The depth of the ceiling and the technicality of the wooden boxes allow to conceal and insert all technical constraints and scenography equipment (structural beams holding the four upper floors, ventilation, lighting and public address system, acoustic treatment). A random perforation of the panels allows to treat the acoustics and create a poetic design diffusing light over the entire room. The Koto wood used in the ceiling panels echoes the colours and tones as well as the patterns to be found in the flooring, hence tying the whole volume in together.
The Ministry of Agriculture now has a performing tool which combines poetry and rigour in a flexible and controlled environnement.
-----------------------------------------
Information
h2o architectes
Program : Press Conference Room for the French Ministery of Agriculture
in a 19th century building listed as a Historical Monument
Location : Rue de Varenne, Paris (75007)
Client : French Ministery of Agriculture
Team : h2o architectes with
Engineering
- Ingénierie Louis Choulet, HVAC
- Cabinet Virtz, Economist
- BMI, Structural Engineer
- Scène, Scenography
Project area : 100m²
Delivery : december 2010
Photo credits : Stéphane Chalmeau

Mise en boîtesLes concepteurs de cette pièce ont eu une idée judicieuse. Plutôt que de recouvrir le plafond de dalles...