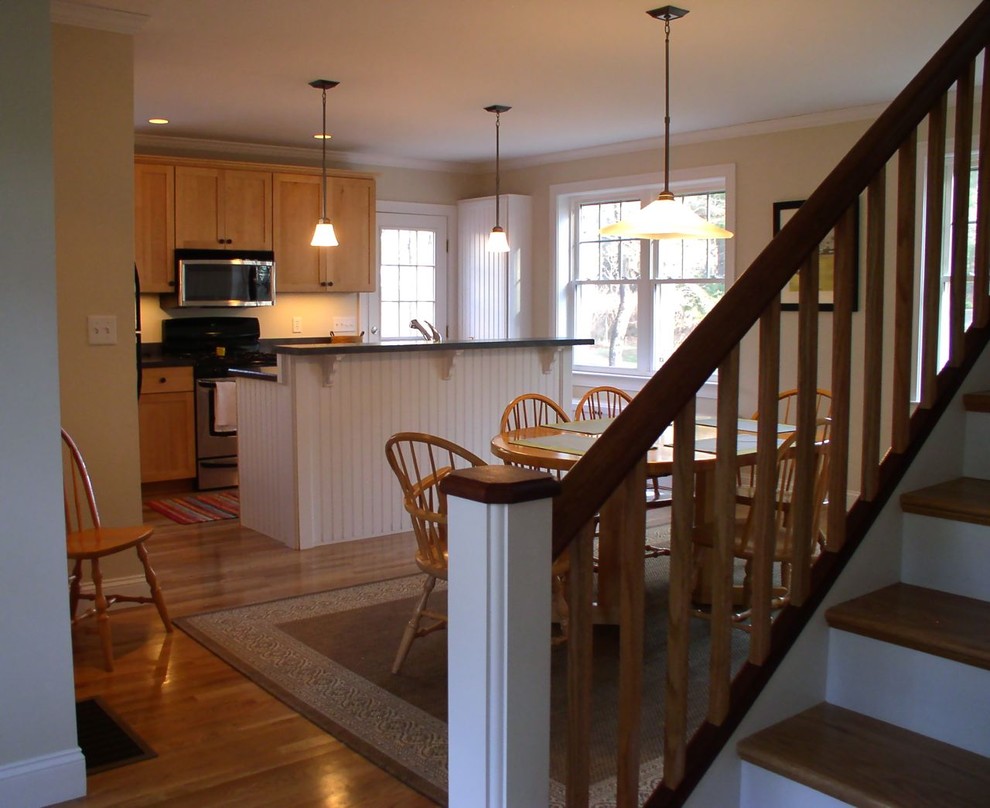
Priscilla
This compact house near the beach was designed using the traditional language of New England’s coastal cottages. A gabled overhang supported by decorative brackets invites visitors to enter. Inside, a staircase with beadboard paneling below a site-built oak and mahogany railing divides the open kitchen and dining area from the living room that runs across the right side of the house. In the kitchen, maple cabinets are combined with a bead-board paneled island with matching cabinets and a bench under the large windows at the back wall by the kitchen door. The living room is anchored by another beadboard paneled built-in that houses a fireplace and television. Large mullion windows bring light in from three sides of the room. Upstairs, three bedrooms and two baths nestle in the dormers at the front and back of the main roof. Downstairs, a bright and spacious family room makes the most of the steeply sloped site.

bead board on island