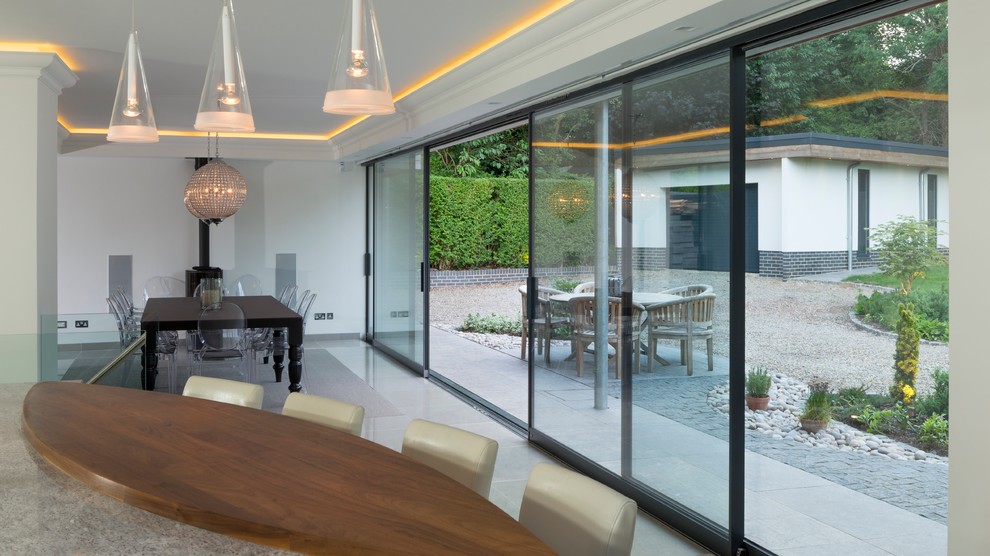
Raby Park
This beautiful, yet slightly dilapidated Victorian semi-detached property was given a new lease of life with a highly contemporary glazed ground floor rear extension.
The large principle rooms of the original house were retained at both ground and first floor level with original features restored where possible. The old scullery kitchen to the rear of the property however was completely removed and a new single storey extension added, which created a large open plan family living and dining kitchen. Large minimally framed sliding glass screens allow this space to open directly to the newly landscaped garden.
The new contemporary space now forms the heart of the home and can be easily opened up to the partially covered external terrace. At night and in the winter automated and fully integrated blinds close the space down for a more intimate atmosphere.
In the renovated basement a new cinema/children’s playroom can be accessed via a staircase that descend directly from the kitchen, ensuring that children can play safely out of sight, but not completely out of mind!
