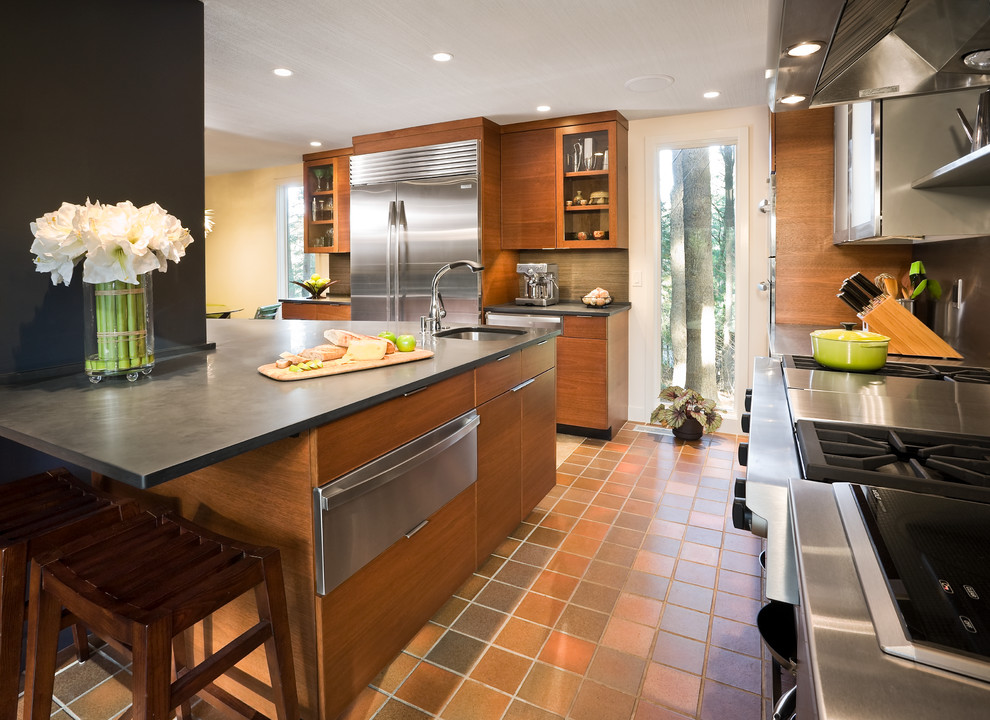
Reading Home Renovation
Our client is a cooking and gardening enthusiast so they wanted us to create a functional two zone working chef's kitchen while incorporating the exterior landscape into the room. We were faced with the challenge of working around the existing vacuum and water line chase located in the center of the room, low ceiling and structural rigidity of a 1970's 'deck home' and keep some of the existing quarry tile flooring to reduce waste.
We designed a center island with a diagonal countertop. This strengthened the distinctly separate work zones balancing professional cooking functionality with seating and entertaining. The 48" Wolf range top and induction cook top, warming drawer and 48" side by side refrigerator transformed this kitchen into a gourmet chef's dream and allows ample room for multiple cooks and massive food storage.
The diagonal island shape added a dynamic quality to a rectangular room. The previous brick encased water line chase became a hidden small closet and integrated flat screen television allowing for multiple viewing positions.
By adding floor to ceiling windows the beauty of their expansive exterior landscape acts as artwork in this beautiful showcase kitchen.
