Idées déco de salles de bain vintages et rétro
Trier par:Populaires du jour
341 - 360 sur 29 379 photos
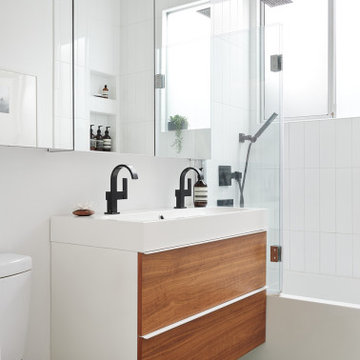
Inspiration pour une salle de bain vintage en bois brun avec un placard à porte plane, une baignoire en alcôve, un combiné douche/baignoire, un carrelage blanc, un mur blanc, une grande vasque, un sol vert, meuble double vasque et meuble-lavabo suspendu.

Idées déco pour une salle de bain rétro avec un placard à porte plane, des portes de placard marrons, une baignoire indépendante, une douche d'angle, un carrelage noir et blanc, des carreaux de porcelaine, un mur blanc, un sol en carrelage de porcelaine, une vasque, un plan de toilette en quartz modifié, un sol noir, une cabine de douche à porte battante, un plan de toilette blanc, un banc de douche, meuble double vasque et meuble-lavabo suspendu.
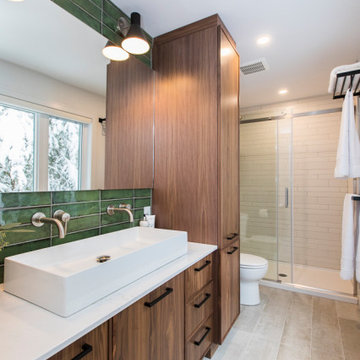
Exemple d'une douche en alcôve principale rétro en bois brun de taille moyenne avec un placard à porte shaker, une baignoire en alcôve, WC séparés, un carrelage blanc, des carreaux de céramique, un mur blanc, un sol en carrelage de porcelaine, une vasque, un plan de toilette en quartz modifié, un sol gris, une cabine de douche à porte coulissante, un plan de toilette blanc, une niche, meuble simple vasque et meuble-lavabo encastré.
Trouvez le bon professionnel près de chez vous
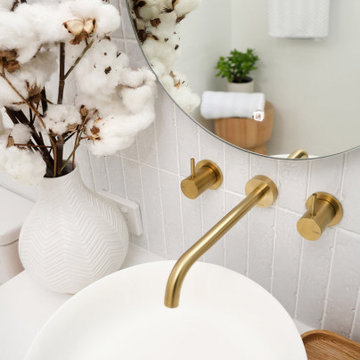
Agoura Hills mid century bathroom remodel for small townhouse bathroom.
Cette image montre une petite salle de bain principale vintage en bois brun avec un placard à porte plane, une douche d'angle, WC à poser, un carrelage blanc, des carreaux de porcelaine, un mur blanc, un sol en ardoise, un lavabo posé, un plan de toilette en stratifié, un sol beige, une cabine de douche à porte battante et un plan de toilette blanc.
Cette image montre une petite salle de bain principale vintage en bois brun avec un placard à porte plane, une douche d'angle, WC à poser, un carrelage blanc, des carreaux de porcelaine, un mur blanc, un sol en ardoise, un lavabo posé, un plan de toilette en stratifié, un sol beige, une cabine de douche à porte battante et un plan de toilette blanc.
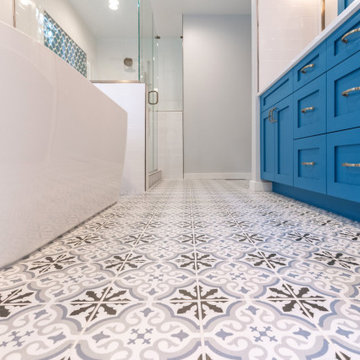
We are proud to complete another state of the art Mid-Century master bathroom remodel | this project included heated floors, free-standing tub, extra-large shower with a bench, custom blue cabinets and white quartz counter-top, white subway tile with large decorative wall accent, Pattern floors and all finished with Antique brass fixtures and trim - we love making dreams come true!
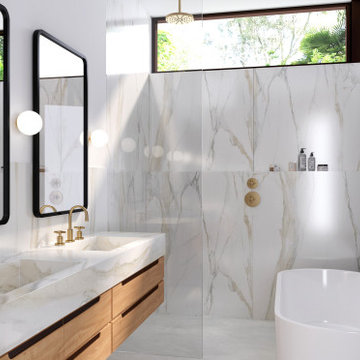
Rendering of the master bath
Exemple d'une salle de bain rétro en bois brun de taille moyenne avec un placard à porte plane, une douche ouverte, un carrelage blanc, des dalles de pierre, un plan de toilette en marbre, aucune cabine et un plan de toilette blanc.
Exemple d'une salle de bain rétro en bois brun de taille moyenne avec un placard à porte plane, une douche ouverte, un carrelage blanc, des dalles de pierre, un plan de toilette en marbre, aucune cabine et un plan de toilette blanc.
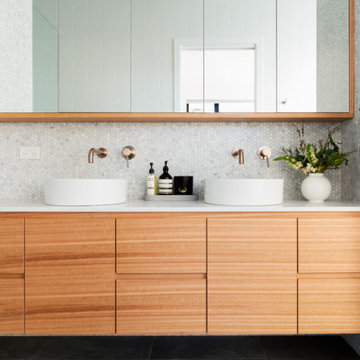
Idées déco pour une salle de bain rétro en bois brun avec un placard à porte plane, un carrelage gris, mosaïque, une vasque, un sol noir et un plan de toilette blanc.
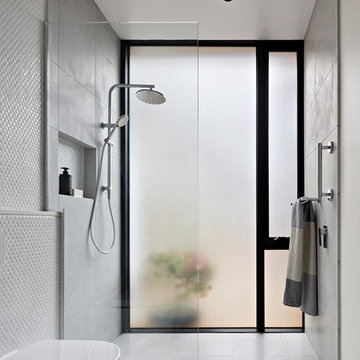
Tatjana Plitt
Inspiration pour une salle d'eau vintage avec une douche à l'italienne, WC suspendus, un carrelage gris, un carrelage blanc, un mur blanc, un sol gris, aucune cabine et une fenêtre.
Inspiration pour une salle d'eau vintage avec une douche à l'italienne, WC suspendus, un carrelage gris, un carrelage blanc, un mur blanc, un sol gris, aucune cabine et une fenêtre.

A full view of the ensuite bathroom showing the hex tile detail, curb less shower, custom vanity and fixtures
Cette image montre une salle d'eau vintage en bois brun avec un carrelage noir, un carrelage noir et blanc, un carrelage multicolore, un carrelage blanc, mosaïque, un mur blanc, une vasque, un sol blanc, un plan de toilette blanc, une fenêtre et un placard à porte plane.
Cette image montre une salle d'eau vintage en bois brun avec un carrelage noir, un carrelage noir et blanc, un carrelage multicolore, un carrelage blanc, mosaïque, un mur blanc, une vasque, un sol blanc, un plan de toilette blanc, une fenêtre et un placard à porte plane.
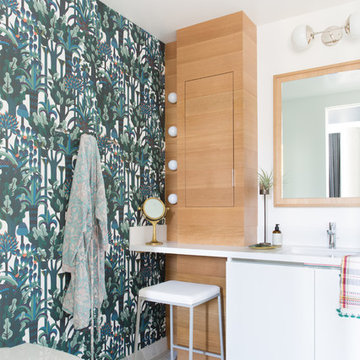
Suzanna Scott Photography
Idées déco pour une salle de bain rétro avec un placard à porte plane, un sol en marbre, un sol gris, un plan de toilette blanc, des portes de placard blanches, un mur multicolore et un lavabo encastré.
Idées déco pour une salle de bain rétro avec un placard à porte plane, un sol en marbre, un sol gris, un plan de toilette blanc, des portes de placard blanches, un mur multicolore et un lavabo encastré.
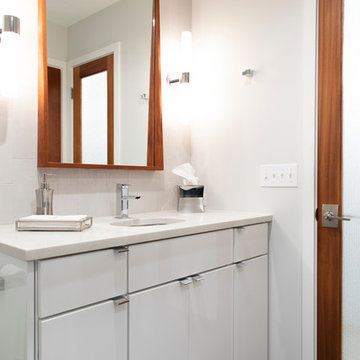
photography by Colin Conces
Cette image montre une petite salle de bain vintage avec un placard à porte plane, des portes de placard blanches, un plan de toilette en quartz et un plan de toilette blanc.
Cette image montre une petite salle de bain vintage avec un placard à porte plane, des portes de placard blanches, un plan de toilette en quartz et un plan de toilette blanc.
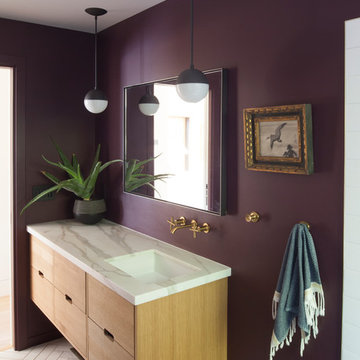
The exquisite bathroom is a unique extension of the design.
Idées déco pour une salle de bain rétro avec un mur violet, un sol en marbre et un plan de toilette en marbre.
Idées déco pour une salle de bain rétro avec un mur violet, un sol en marbre et un plan de toilette en marbre.

Klopf Architecture completely remodeled this once dark Eichler house in Palo Alto creating a more open, bright and functional family home. The reconfigured great room with new full height windows and sliding glass doors blends the indoors with the newly landscaped patio and seating areas outside. The former galley kitchen was relocated and was opened up to have clear sight lines through the great room and out to the patios and yard, including a large island and a beautiful walnut bar countertop with seating. An integrated small front addition was added allowing for a more spacious master bath and hall bath layouts. With the removal of the old brick fireplace, larger sliding glass doors and multiple skylights now flood the home with natural light.
The goals were to work within the Eichler style while creating a more open, indoor-outdoor flow and functional spaces, as well as a more efficient building envelope including a well insulated roof, providing solutions that many Eichler homeowners appreciate. The original entryway lacked unique details; the clients desired a more gracious front approach. The historic Eichler color palette was used to create a modern updated front facade.
Durable grey porcelain floor tiles unify the entire home, creating a continuous flow. They, along with white walls, provide a backdrop for the unique elements and materials to stand on their own, such as the brightly colored mosaic tiles, the walnut bar and furniture, and stained ceiling boards. A secondary living space was extended out to the patio with the addition of a bench and additional seating.
This Single family Eichler 4 bedroom 2 bath remodel is located in the heart of the Silicon Valley.
Klopf Architecture Project Team: John Klopf, Klara Kevane, and Ethan Taylor
Contractor: Coast to Coast Construction
Landscape Contractor: Discelli
Structural Engineer: Brian Dotson Consulting Engineer
Photography ©2018 Mariko Reed
Location: Palo Alto, CA
Year completed: 2017
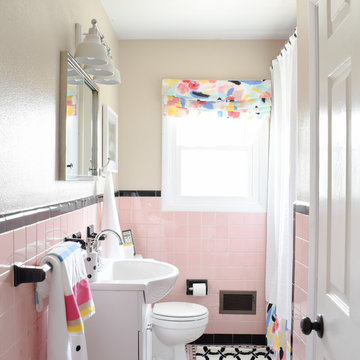
Vintage Bathroom Gets a Modern Makeover for Under $1,000
Aménagement d'une salle de bain rétro de taille moyenne pour enfant avec une baignoire posée, un carrelage beige, des carreaux de céramique, un mur rose, un sol en carrelage de céramique et un sol rose.
Aménagement d'une salle de bain rétro de taille moyenne pour enfant avec une baignoire posée, un carrelage beige, des carreaux de céramique, un mur rose, un sol en carrelage de céramique et un sol rose.
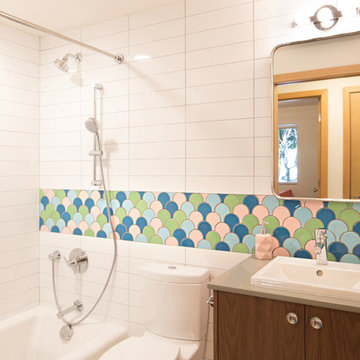
Winner of the 2018 Tour of Homes Best Remodel, this whole house re-design of a 1963 Bennet & Johnson mid-century raised ranch home is a beautiful example of the magic we can weave through the application of more sustainable modern design principles to existing spaces.
We worked closely with our client on extensive updates to create a modernized MCM gem.
Extensive alterations include:
- a completely redesigned floor plan to promote a more intuitive flow throughout
- vaulted the ceilings over the great room to create an amazing entrance and feeling of inspired openness
- redesigned entry and driveway to be more inviting and welcoming as well as to experientially set the mid-century modern stage
- the removal of a visually disruptive load bearing central wall and chimney system that formerly partitioned the homes’ entry, dining, kitchen and living rooms from each other
- added clerestory windows above the new kitchen to accentuate the new vaulted ceiling line and create a greater visual continuation of indoor to outdoor space
- drastically increased the access to natural light by increasing window sizes and opening up the floor plan
- placed natural wood elements throughout to provide a calming palette and cohesive Pacific Northwest feel
- incorporated Universal Design principles to make the home Aging In Place ready with wide hallways and accessible spaces, including single-floor living if needed
- moved and completely redesigned the stairway to work for the home’s occupants and be a part of the cohesive design aesthetic
- mixed custom tile layouts with more traditional tiling to create fun and playful visual experiences
- custom designed and sourced MCM specific elements such as the entry screen, cabinetry and lighting
- development of the downstairs for potential future use by an assisted living caretaker
- energy efficiency upgrades seamlessly woven in with much improved insulation, ductless mini splits and solar gain
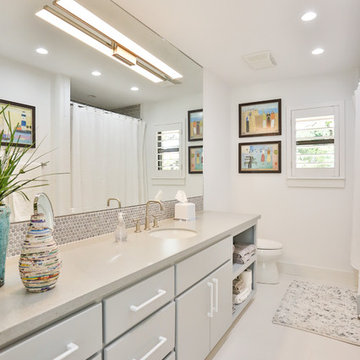
Hill Country Real Estate Photography
Cette image montre une salle de bain vintage de taille moyenne avec un placard à porte plane, des portes de placard grises, un mur blanc, un lavabo encastré, un plan de toilette en surface solide, une cabine de douche avec un rideau et un plan de toilette gris.
Cette image montre une salle de bain vintage de taille moyenne avec un placard à porte plane, des portes de placard grises, un mur blanc, un lavabo encastré, un plan de toilette en surface solide, une cabine de douche avec un rideau et un plan de toilette gris.

What was once a very outdated single pedestal master bathroom is now a totally reconfigured master bathroom with a full wet room, custom floating His and Her's vanities with integrated cement countertops. I choose the textured tiles on the surrounding wall to give an impression of running water.
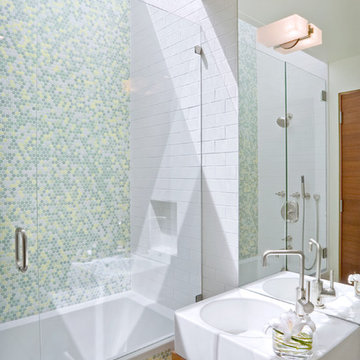
Inspiration pour une salle de bain vintage en bois brun avec un placard à porte plane, mosaïque et un plan de toilette blanc.
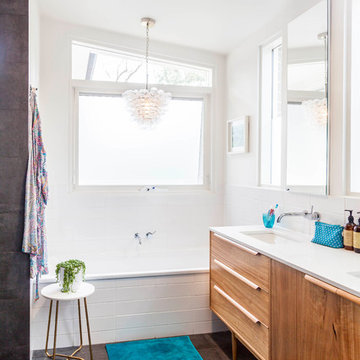
Luxury finishes in the ensuite meet the midcentury modern brief. The bespoke vanity features handmade handles/pulls and a unique pendant light hangs over the bath.
Photographer: Matthew Forbes
Idées déco de salles de bain vintages et rétro
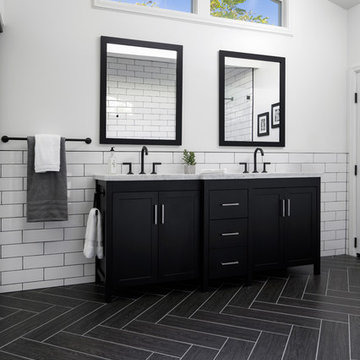
Crisp white subway tile is offset by black accents in this stunning master bathroom remodel. Custom double vanity with Quartz countertop, Brizo faucets in matte black, open shower and herringbone porcelain tile wood flooring.
18