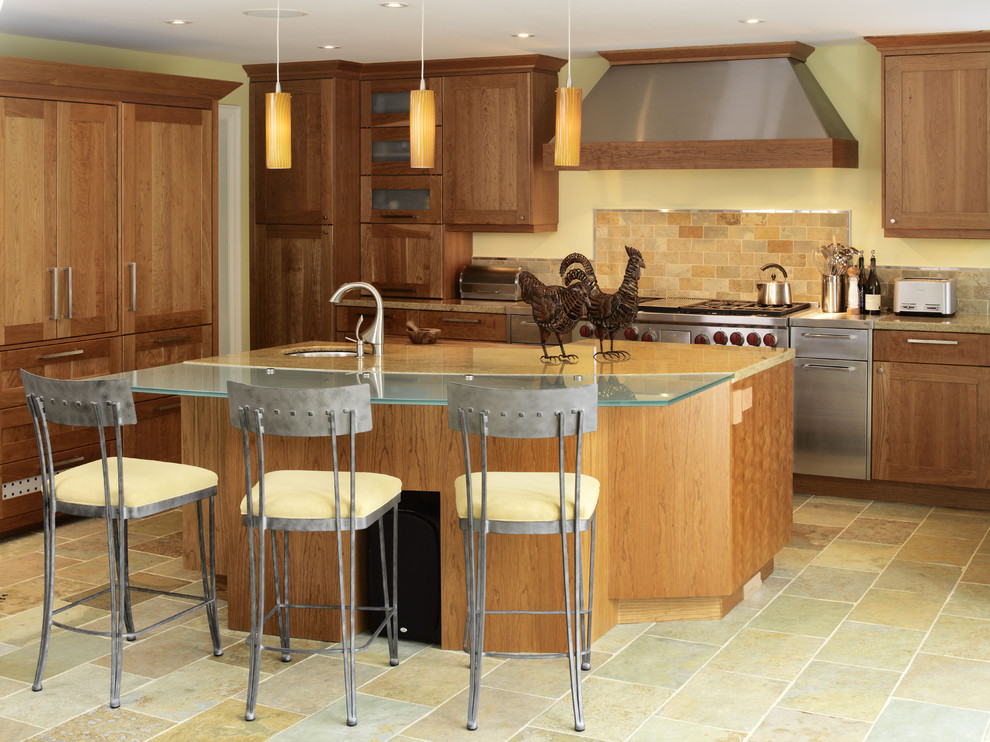
richmond hill project - kitchen & great room
Warm natural materials with simple lines and textures were to be used, as the kitchen would be well used by all family members. An area with knee space for lap top was vital as this would serve as the family computer center and a small TV hidden in a cabinet to view while cooking was also essential. Space for a large table to seat 10 -12 was also requested as informal dinner parties occurred twice a month. The combining of the two rooms provided a huge space although long and narrow with encumbrance of the back curve of the foyer staircase projecting into it. The materials and finishes were kept simple and minimal. The same slate tile was used for the floor, backsplash and fireplace facade. The natural cherry cabinetry, oiled maple block, polished granite and brushed stainless steel added a nice diversity of finishes to the overall space. Softer shapes of the light fixtures, arc of the glass bar top and cherry island back contrast nicely with the harder lines of the slightly asymmetrical design.
Donna Griffith Photography
Autres photos dans crescentview project - whole home renovation
