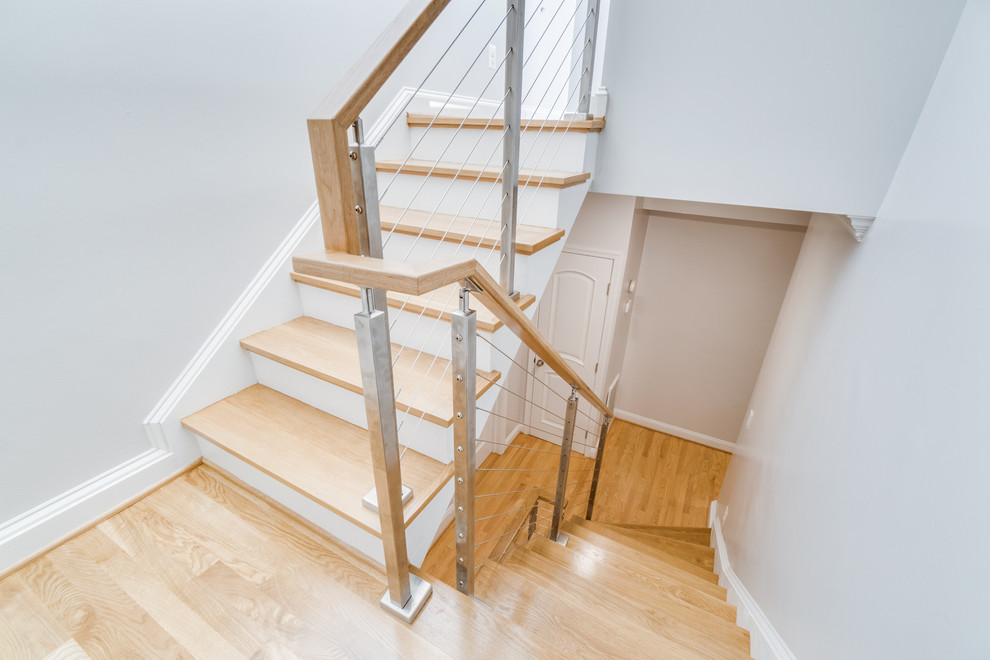
Roof Deck on Historic Row House
The shape and size of the access structure on the roof was dictated by both the historic rules listed above and structural/code issues. The shape of structure was also dictated by the stairs below. The new stairs had to be angled over the stairs from the first to the second floor such that the lower set of stairs provided head clearance. That set the L-shape and angles of the roof access structure. We used a 3D modeling program called Revit to review four critical height locations. This assured us the design provided the necessary stair clearance without making structure on roof visible from the street. The clients wanted a contemporary look for the stairs, and selected stainless steel cable rail. This material also allows natural light to pass through. We also rebuilt the stairs from the first floor to the second floor, so all the stairs have a consistent look.
HDBros

Love the light colors, and the modern railings.