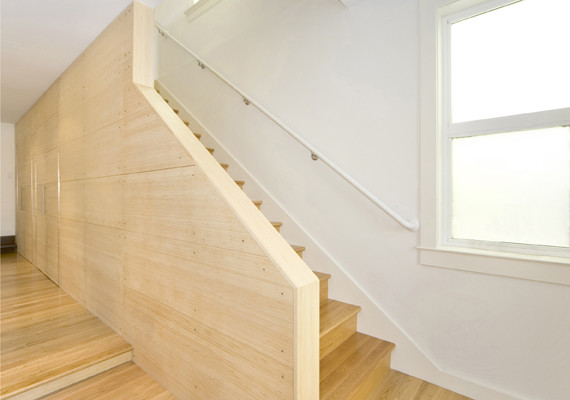
Rossington Architecture
Guerrero Street –– Mission, San Francisco, California A dark storage area behind the garage in a two story home was transformed into a contemporary master suite with the addition of a bamboo-clad internal stair wih integral storage. French doors to a newly landscaped backyard were added providing access to the garden and windows were installed in the property line walls, flooding the space with light. The kitchen was also remodeled and opened to the adjacent dining room. The renovation added light and much needed space to a rather dark, one bedroom flat. Completed in July 2005 by Level 8 Construction. Photography by Reflex Imaging. Rossington Architecture :: 2742 17th Street, San Francisco, CA 94110 :: t. 415.552.4900 :: e. phil@rossingtonarchitecture.com
