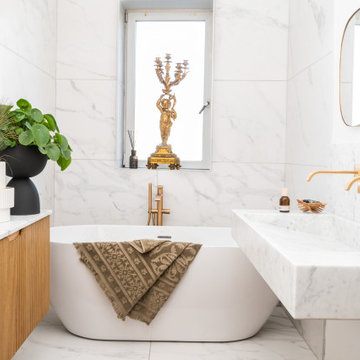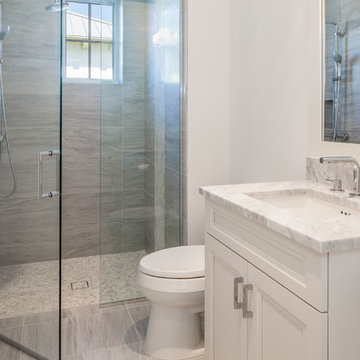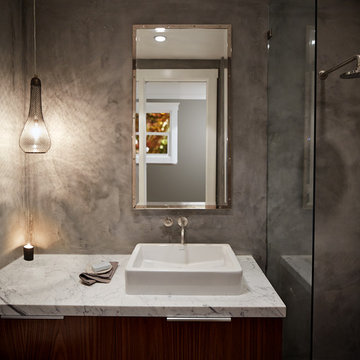Idées déco de petites salles de bain avec un plan de toilette en marbre
Trier par :
Budget
Trier par:Populaires du jour
1 - 20 sur 9 945 photos
1 sur 3

Aménagement d'une petite salle de bain contemporaine avec un placard sans porte, un carrelage rose, des carreaux en terre cuite, un mur noir, un sol en carrelage de céramique, un plan de toilette en marbre, un sol noir, une cabine de douche à porte battante, un plan de toilette blanc et une vasque.

La salle de bain est d’une élégance lumineuse avec une vasque en marbre suspendue et un meuble en bois strié. Le contraste entre le marbre et le bois strié crée une atmosphère raffinée et chaleureuse. Une baignoire îlot trône offre un point focal attrayant.
Pour harmoniser l'ensemble, la robinetterie dorée italienne choisie avec soin, arbore également des motifs striés où les accents dorés ajoutent une touche de sophistication à l'ensemble.
Des miroirs dorés sont stratégiquement placés, reflétant la lumière naturelle et accentuant la sensation d'espace. Ils ajoutent une touche de glamour supplémentaire tout en apportant une fonctionnalité pratique.
Enfin, un cordage en guise de plinthe est disposée au sol, apportant une note de créativité et d'originalité à l'ensemble de la salle de bain. Cet élément agrémente une touche unique qui souligne le caractère distinctif et élégant de la pièce.
Cette espace dont l'esthétique rencontre la fonctionnalité, créant une ambiance luxueuse et accueillante.

Inspiration pour une petite salle d'eau traditionnelle avec un placard à porte shaker, des portes de placard blanches, une baignoire en alcôve, un combiné douche/baignoire, WC séparés, un carrelage gris, un carrelage métro, un mur gris, un sol en marbre, un plan de toilette en marbre, un sol gris et un plan de toilette blanc.

Image of Guest Bathroom. In this high contrast bathroom the dark Navy Blue vanity and shower wall tile installed in chevron pattern pop off of this otherwise neutral, white space. The white grout helps to accentuate the tile pattern on the blue accent wall in the shower for more interest.

Tiny master bath has curbless shower with floor-to-ceiling Heath tile. IKEA floating vanity with marble vessel sink, and wall matte black faucet. Vintage mirror from Salvare Goods in LA. Wall niche with marble hex tile. Hanging sconce Kohler matte black shower set. Ceiling fixture from Rejuvenation

The detailed plans for this bathroom can be purchased here: https://www.changeyourbathroom.com/shop/simple-yet-elegant-bathroom-plans/ Small bathroom with Carrara marble hex tile on floor, ceramic subway tile on shower walls, marble counter top, marble bench seat, marble trimming out window, water resistant marine shutters in shower, towel rack with capital picture frame, frameless glass panel with hinges. Atlanta Bathroom

Inspiration pour une petite salle de bain craftsman avec un placard à porte shaker, des portes de placard blanches, une baignoire posée, WC séparés, un carrelage beige, des carreaux de céramique, un mur beige, un sol en carrelage de céramique, un lavabo encastré, un plan de toilette en marbre, un sol blanc, un plan de toilette gris, meuble simple vasque et meuble-lavabo sur pied.

Unique wetroom style approach maximises space but feels open and luxurious.
Inspiration pour une petite salle de bain design en bois brun avec un placard à porte plane, une baignoire indépendante, un espace douche bain, un carrelage bleu, des carreaux de porcelaine, un mur blanc, un sol en marbre, un plan de toilette en marbre, un plan de toilette blanc, meuble simple vasque et meuble-lavabo suspendu.
Inspiration pour une petite salle de bain design en bois brun avec un placard à porte plane, une baignoire indépendante, un espace douche bain, un carrelage bleu, des carreaux de porcelaine, un mur blanc, un sol en marbre, un plan de toilette en marbre, un plan de toilette blanc, meuble simple vasque et meuble-lavabo suspendu.

Hidden storage is the perfect solution in a small bathroom space. Tucked behind the beautiful wainscoting adds a ton of space to store things!
Cette photo montre une petite salle de bain chic avec un placard à porte shaker, des portes de placard grises, une douche à l'italienne, WC séparés, un carrelage blanc, un carrelage métro, un mur gris, carreaux de ciment au sol, un lavabo encastré, un plan de toilette en marbre, un sol blanc, une cabine de douche à porte battante et un plan de toilette blanc.
Cette photo montre une petite salle de bain chic avec un placard à porte shaker, des portes de placard grises, une douche à l'italienne, WC séparés, un carrelage blanc, un carrelage métro, un mur gris, carreaux de ciment au sol, un lavabo encastré, un plan de toilette en marbre, un sol blanc, une cabine de douche à porte battante et un plan de toilette blanc.

A full bathroom in a small space comes with its own set of challenges; our number one objective was to make it feel larger, airy, and brighter. We wanted to create a desirable, spa-like environment that the homeowners would feel rejuvenated in.

Inspiration pour une petite salle d'eau traditionnelle en bois vieilli avec WC séparés, un carrelage blanc, des carreaux de céramique, un mur blanc, un plan vasque, un plan de toilette en marbre, un plan de toilette gris et un placard à porte plane.

Jamie Keskin Design, Kyle J Caldwell photography
Aménagement d'une petite douche en alcôve principale contemporaine avec un placard à porte shaker, des portes de placard blanches, WC à poser, mosaïque, un mur blanc, un lavabo encastré, un sol en marbre, un plan de toilette en marbre, un sol gris, une cabine de douche à porte battante et un plan de toilette gris.
Aménagement d'une petite douche en alcôve principale contemporaine avec un placard à porte shaker, des portes de placard blanches, WC à poser, mosaïque, un mur blanc, un lavabo encastré, un sol en marbre, un plan de toilette en marbre, un sol gris, une cabine de douche à porte battante et un plan de toilette gris.

Photo Credit: Emily Redfield
Idées déco pour une petite salle de bain principale classique avec des portes de placard marrons, une baignoire sur pieds, un combiné douche/baignoire, un carrelage blanc, un carrelage métro, un mur blanc, un plan de toilette en marbre, un sol gris, une cabine de douche avec un rideau, un plan de toilette blanc, un lavabo encastré et un placard à porte plane.
Idées déco pour une petite salle de bain principale classique avec des portes de placard marrons, une baignoire sur pieds, un combiné douche/baignoire, un carrelage blanc, un carrelage métro, un mur blanc, un plan de toilette en marbre, un sol gris, une cabine de douche avec un rideau, un plan de toilette blanc, un lavabo encastré et un placard à porte plane.

The cabana bathroom with a walk in shower. Photo credit: Rick Bethem
Cette image montre une petite salle d'eau marine avec un placard à porte shaker, des portes de placard blanches, un carrelage gris, un mur blanc, un sol en carrelage de porcelaine et un plan de toilette en marbre.
Cette image montre une petite salle d'eau marine avec un placard à porte shaker, des portes de placard blanches, un carrelage gris, un mur blanc, un sol en carrelage de porcelaine et un plan de toilette en marbre.

They say the magic thing about home is that it feels good to leave and even better to come back and that is exactly what this family wanted to create when they purchased their Bondi home and prepared to renovate. Like Marilyn Monroe, this 1920’s Californian-style bungalow was born with the bone structure to be a great beauty. From the outset, it was important the design reflect their personal journey as individuals along with celebrating their journey as a family. Using a limited colour palette of white walls and black floors, a minimalist canvas was created to tell their story. Sentimental accents captured from holiday photographs, cherished books, artwork and various pieces collected over the years from their travels added the layers and dimension to the home. Architrave sides in the hallway and cutout reveals were painted in high-gloss black adding contrast and depth to the space. Bathroom renovations followed the black a white theme incorporating black marble with white vein accents and exotic greenery was used throughout the home – both inside and out, adding a lushness reminiscent of time spent in the tropics. Like this family, this home has grown with a 3rd stage now in production - watch this space for more...
Martine Payne & Deen Hameed

This small bathroom previously had a 3/4 shower. The bath was reconfigured to include a tub/shower combination. The square arch over the tub conceals a shower curtain rod. Carrara stone vanity top and tub deck along with the mosaic floor and subway tile give timeless polished and elegance to this small space.
photo by Holly Lepere

We put in an extra bathroom with the extension. We designed this vanity unit, which was custom made, and added in large baskets to hold towels and linens. We love using wall lights in bathrooms to add some warmth and charm.

SGM Photography
Exemple d'une petite salle de bain principale tendance avec un lavabo encastré, des portes de placard blanches, un plan de toilette en marbre, un carrelage blanc, un carrelage de pierre, un sol en marbre et un placard à porte plane.
Exemple d'une petite salle de bain principale tendance avec un lavabo encastré, des portes de placard blanches, un plan de toilette en marbre, un carrelage blanc, un carrelage de pierre, un sol en marbre et un placard à porte plane.

Lucas Fladzinski Photography
Cette image montre une petite salle de bain principale design en bois brun avec un placard à porte plane, un plan de toilette en marbre et un mur gris.
Cette image montre une petite salle de bain principale design en bois brun avec un placard à porte plane, un plan de toilette en marbre et un mur gris.

Guest Bathroom on Main Floor is authentic to the whimsical historical home. A freestanding tub with a retrofitted vanity custom designed from an antique dresser exudes character. The rich marble mosaic floor and countertop with shaped backsplash, brass fixtures and the lovely wallpaper design add to the beauty. the original shower was eliminated. A vintage chandelier and elegant sconces enhance the formality.
Idées déco de petites salles de bain avec un plan de toilette en marbre
1