Idées déco de petites salles de bain avec carrelage en métal
Trier par :
Budget
Trier par:Populaires du jour
1 - 20 sur 99 photos
1 sur 3

Idée de décoration pour une petite salle de bain urbaine avec un placard sans porte, des portes de placard grises, WC à poser, un carrelage gris, carrelage en métal, un mur gris, un lavabo intégré, un plan de toilette en acier inoxydable, un sol gris, un plan de toilette gris et un sol en ardoise.
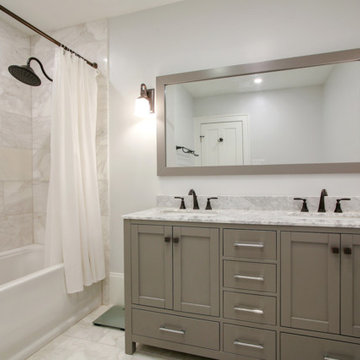
Idées déco pour une petite salle de bain principale classique avec un placard à porte shaker, des portes de placard grises, une baignoire en alcôve, un combiné douche/baignoire, un carrelage blanc, carrelage en métal, un mur blanc, un sol en marbre, un lavabo encastré, un plan de toilette en marbre, un sol blanc, une cabine de douche avec un rideau et un plan de toilette blanc.
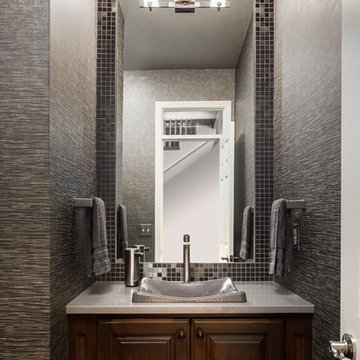
A small room can still make a big statement; that is especially true for this powder room. Compact in size and understated in color, this once beige and boring powder room is now a gorgeous extension of the newly updated kitchen and living room.
The goal was to make the bathroom look larger and beautiful. We replaced the old cabinet with newly styled dark coffee bean stained cabinet. A stunning metal mosaic tile was used to transition well with the mirror and looks seamless. The tall mirror to the ceiling adds height to make the room seem very large and dramatic.
A beautiful Kohler slate gray sink adds to the new look as well as a single lever faucet for easy clean up and adds a new and modern feel. The toilet was of the same slate gray finish. To complete this new look, we found the perfect wallpaper for the walls and a separate metallic paper for the ceiling. Taking the walls and the ceiling the same color add dimension and height to this small space.
This jewel of a powder room is sexy, modern and fun. The door is no longer closed and this tiny space is just fantastic and loved by the client!
Design Connection, Inc. Kansas City interior designer provided – cabinet design and installation-tile design and installation-plumbing fixtures and installation-wallpaper and installation and project management.
Kansas City Interior Designer, Overland Park Interior Designer, Kansas City Interior Design, Overland Park Interior Design, Powder Room update, Metallic Wallpaper, Kohler Slate Sink, Kohler Faucet, Quartz Countertop, Powder Room Makeover, Kansas City Powder Room Makeover, Overland Park Powder Room Makeover, Arlene Ladegaard Kansas City Interior Designer
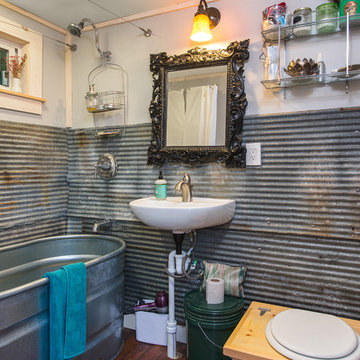
Cette image montre une petite salle de bain principale chalet avec un placard sans porte, une baignoire indépendante, un combiné douche/baignoire, WC à poser, carrelage en métal, parquet foncé et un lavabo suspendu.

The Vintage Brass Sink and Vanity is a nod to an elegant 1920’s powder room, with the golden brass, integrated sink and backsplash, finished with trim and studs. This vintage vanity is elevated to a modern design with the hand hammered backsplash, live edge walnut shelf, and sliding walnut doors topped with brass details. The counter top is hot rolled steel, finished with a custom etched logo. The visible welds give the piece an industrial look to complement the vintage elegance.
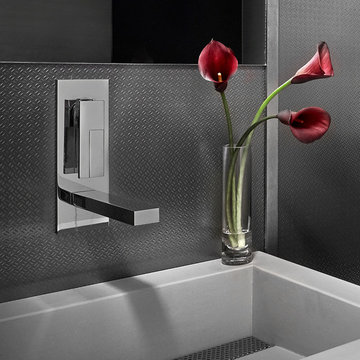
Photgrapher - Tony Soluri
Fully custom, urban edgy powder room. Wall mounted custom concrete sink textered aluminum wall. Fanitini polished chrome wall faucet. Integrated mirror with stainless steel vertical detail. Custom abstract wall art adds pop of color.
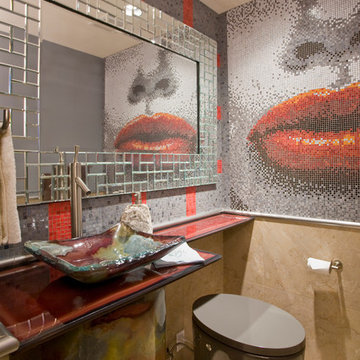
Powder Room, by client, basic elements by builder and Lili Fleming Interior Design, art accents by client.
Photography by High Res Media
Réalisation d'une petite salle de bain design en bois foncé avec un placard sans porte, WC à poser, un carrelage gris, carrelage en métal, un mur multicolore, un sol en marbre, un plan de toilette en granite et une vasque.
Réalisation d'une petite salle de bain design en bois foncé avec un placard sans porte, WC à poser, un carrelage gris, carrelage en métal, un mur multicolore, un sol en marbre, un plan de toilette en granite et une vasque.
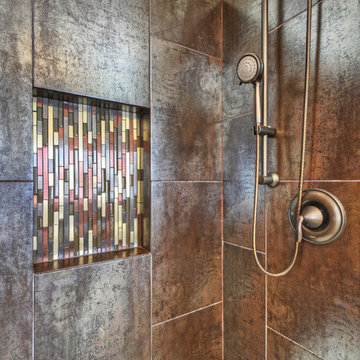
Exemple d'une petite douche en alcôve principale tendance avec un carrelage marron et carrelage en métal.

Cette image montre une petite salle de bain principale rustique en bois avec une baignoire indépendante, un espace douche bain, carrelage en métal, un mur beige, carreaux de ciment au sol, un plan de toilette en béton, un sol beige, aucune cabine, un plan de toilette beige et meuble simple vasque.
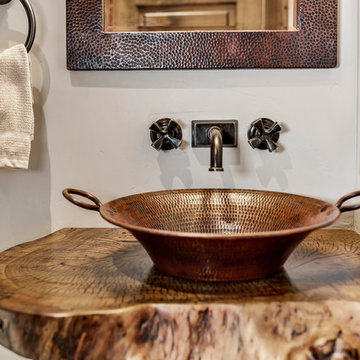
Brad Scott Photography
Idées déco pour une petite salle d'eau montagne avec un placard sans porte, des portes de placard marrons, une douche à l'italienne, WC à poser, un carrelage marron, carrelage en métal, un mur gris, un sol en carrelage de porcelaine, une vasque, un plan de toilette en bois, un sol multicolore, aucune cabine et un plan de toilette marron.
Idées déco pour une petite salle d'eau montagne avec un placard sans porte, des portes de placard marrons, une douche à l'italienne, WC à poser, un carrelage marron, carrelage en métal, un mur gris, un sol en carrelage de porcelaine, une vasque, un plan de toilette en bois, un sol multicolore, aucune cabine et un plan de toilette marron.
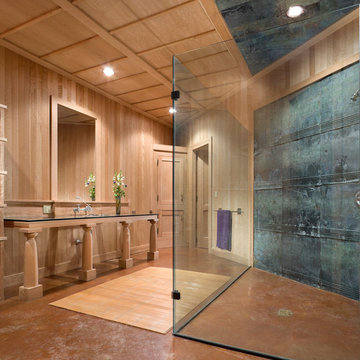
Photo: Durston Saylor
Cette image montre une petite salle de bain principale traditionnelle en bois clair avec un placard sans porte, une douche à l'italienne, carrelage en métal, sol en béton ciré, un lavabo encastré, un plan de toilette en verre, aucune cabine, un mur marron et un sol marron.
Cette image montre une petite salle de bain principale traditionnelle en bois clair avec un placard sans porte, une douche à l'italienne, carrelage en métal, sol en béton ciré, un lavabo encastré, un plan de toilette en verre, aucune cabine, un mur marron et un sol marron.
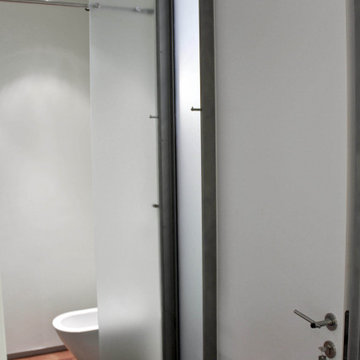
Cabina doccia vetro/inox con porta scorrevole, piano in lavagna.
Exemple d'une petite salle d'eau tendance avec un placard sans porte, des portes de placard blanches, une douche à l'italienne, WC séparés, un carrelage blanc, carrelage en métal, un mur blanc, un sol en bois brun, une vasque, un plan de toilette en marbre, un sol marron, une cabine de douche à porte coulissante, un plan de toilette blanc, buanderie, meuble double vasque et meuble-lavabo sur pied.
Exemple d'une petite salle d'eau tendance avec un placard sans porte, des portes de placard blanches, une douche à l'italienne, WC séparés, un carrelage blanc, carrelage en métal, un mur blanc, un sol en bois brun, une vasque, un plan de toilette en marbre, un sol marron, une cabine de douche à porte coulissante, un plan de toilette blanc, buanderie, meuble double vasque et meuble-lavabo sur pied.
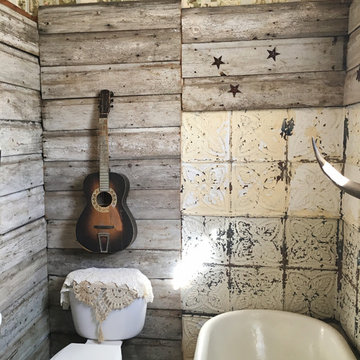
Vintage Photo, Jonnie Andersen
Inspiration pour une petite salle de bain chalet en bois vieilli avec un placard avec porte à panneau surélevé, une baignoire sur pieds, WC séparés, un carrelage beige, carrelage en métal, un mur marron, un sol en linoléum et un lavabo intégré.
Inspiration pour une petite salle de bain chalet en bois vieilli avec un placard avec porte à panneau surélevé, une baignoire sur pieds, WC séparés, un carrelage beige, carrelage en métal, un mur marron, un sol en linoléum et un lavabo intégré.
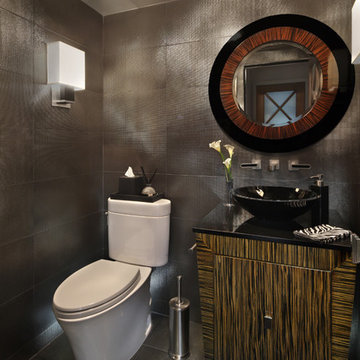
Cette photo montre une petite salle d'eau éclectique avec un mur noir, un placard en trompe-l'oeil, WC séparés, carrelage en métal et une vasque.
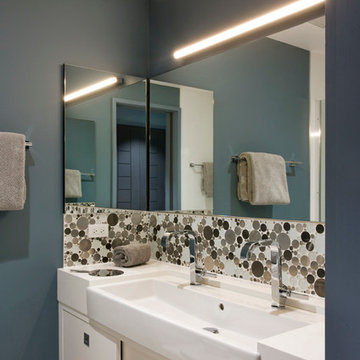
Guest Bathroom, Leslie Schwartz Photography
Inspiration pour une petite salle de bain design pour enfant avec un placard à porte plane, des portes de placard blanches, une baignoire encastrée, un carrelage multicolore, carrelage en métal, un sol en calcaire, une grande vasque et un plan de toilette en surface solide.
Inspiration pour une petite salle de bain design pour enfant avec un placard à porte plane, des portes de placard blanches, une baignoire encastrée, un carrelage multicolore, carrelage en métal, un sol en calcaire, une grande vasque et un plan de toilette en surface solide.
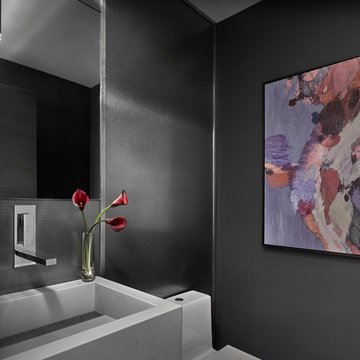
Photographer - Tony Soluri
Fully custom, urban edgy powder room. Wall mounted custom concrete sink textered aluminum wall. Fanitini polished chrome wall faucet. Integrated mirror with stainless steel vertical detail. Custom abstract wall art adds pop of color.
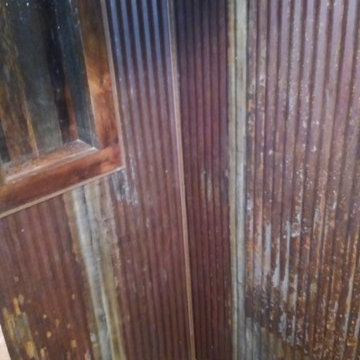
Shower in rustic cabin, notice the Barn wood shelf for shower supplies. No worries, it's all waterproof below the steel.
Cette image montre une petite salle d'eau chalet avec une douche d'angle, un carrelage marron, carrelage en métal et aucune cabine.
Cette image montre une petite salle d'eau chalet avec une douche d'angle, un carrelage marron, carrelage en métal et aucune cabine.
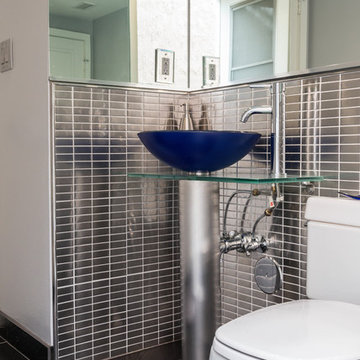
Mel Carll
Cette image montre une petite salle de bain minimaliste avec WC séparés, un carrelage gris, carrelage en métal, un mur blanc, un sol en carrelage de porcelaine, une vasque, un plan de toilette en verre et un sol gris.
Cette image montre une petite salle de bain minimaliste avec WC séparés, un carrelage gris, carrelage en métal, un mur blanc, un sol en carrelage de porcelaine, une vasque, un plan de toilette en verre et un sol gris.
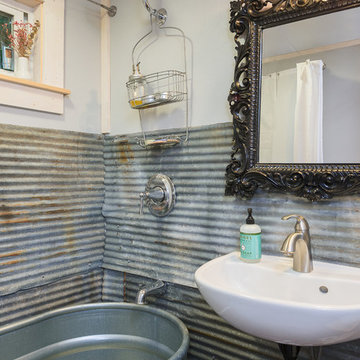
Cette photo montre une petite salle de bain principale montagne avec un placard sans porte, une baignoire indépendante, un combiné douche/baignoire, WC à poser, carrelage en métal, parquet foncé et un lavabo suspendu.
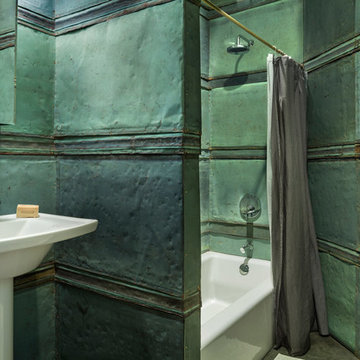
Photo: Peter Aaron
Idées déco pour une petite salle de bain contemporaine pour enfant avec une baignoire en alcôve, un combiné douche/baignoire, WC à poser, un carrelage vert, carrelage en métal, un mur vert, sol en béton ciré, un lavabo de ferme, un sol gris et une cabine de douche avec un rideau.
Idées déco pour une petite salle de bain contemporaine pour enfant avec une baignoire en alcôve, un combiné douche/baignoire, WC à poser, un carrelage vert, carrelage en métal, un mur vert, sol en béton ciré, un lavabo de ferme, un sol gris et une cabine de douche avec un rideau.
Idées déco de petites salles de bain avec carrelage en métal
1