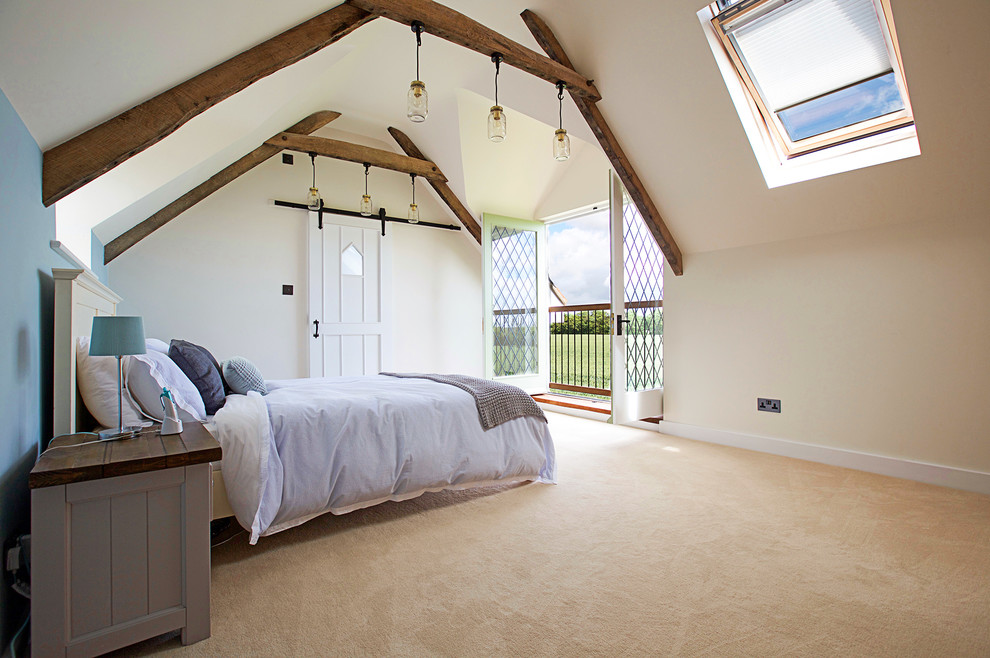
Sims Cottage
The client, having recently purchased the 17th Century thatched cottage, contacted Greenway associates at Grand designs live, to adapt their new home for 21st Century living.
A double story extension was built to house the new master bedroom and en suite on the first floor and a utility/ Living space on the ground floor.
The entire house was fitted with insulation as well as underfloor heating on the ground and first floor, powered by an air source heat pump stored in the utility room. Solar panels were also installed on the roof as a green home was important to the client.
The walls separating the existing living and kitchen space were removed to create a light open plan area. A new modern family bathroom was installed with a separate bath and shower, and the wall dividing two of the smaller rooms was knocked through to join them for a larger nursery for the client’s son.

lighting off beams