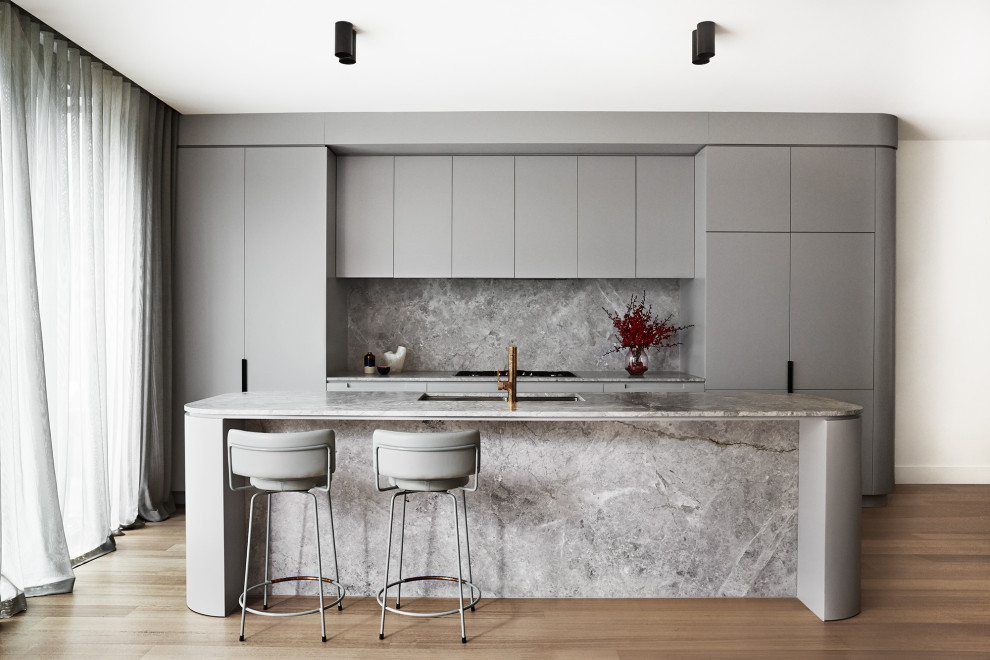
South Yarra Residence 02
With a total land footprint of just 220sqm, spatial planning was paramount, therefore, spaces needed to be both thoughtful and practical, yet still exuding a spacious and luxurious mood. This challenge was overcome by creating bespoke joinery to maximise space and by introducing gentle curves throughout, resulting in an easy, continuous flow through the spaces. The ground floor layout includes two bedrooms with a main bathroom, European laundry, and an open-plan kitchen, living and dining area at the rear. Extensive use of full height glass leads to two verdant outdoor courtyard spaces whilst the second floor offers a generously sized master bedroom with walk-in robe and ensuite, as well as a study nook and rooftop terrace with uninterrupted city views.

Style for kitchen