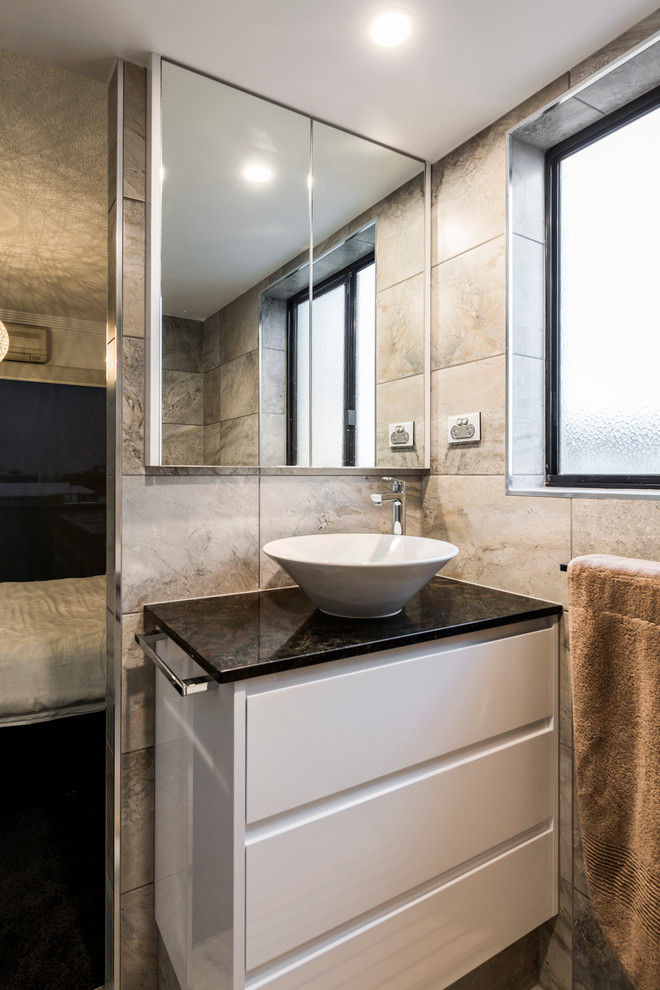
Springhill Penthouse
As part of the complete renovation project at this inner city penthouse apartment we designed and custom built all the cabinetry for the kitchen, bar, laundry, entertainment unit, wardrobes, vanities and study.
The kitchen takes centre stage in the open plan living area of this open plan apartment which boasts incredible 360 degree city views. A raised circular breakfast bar, complete with rotating lazy susan stone top at the end of the island bench, softens the transition between the kitchen and adjoining dining area.
The laundry and linen storage is cleverly concealed behind bi-folding floor to ceiling doors.
The overall result is a superb modern penthouse apartment that is not just stunningly chic but practical, and effortlessly suited to family living.
