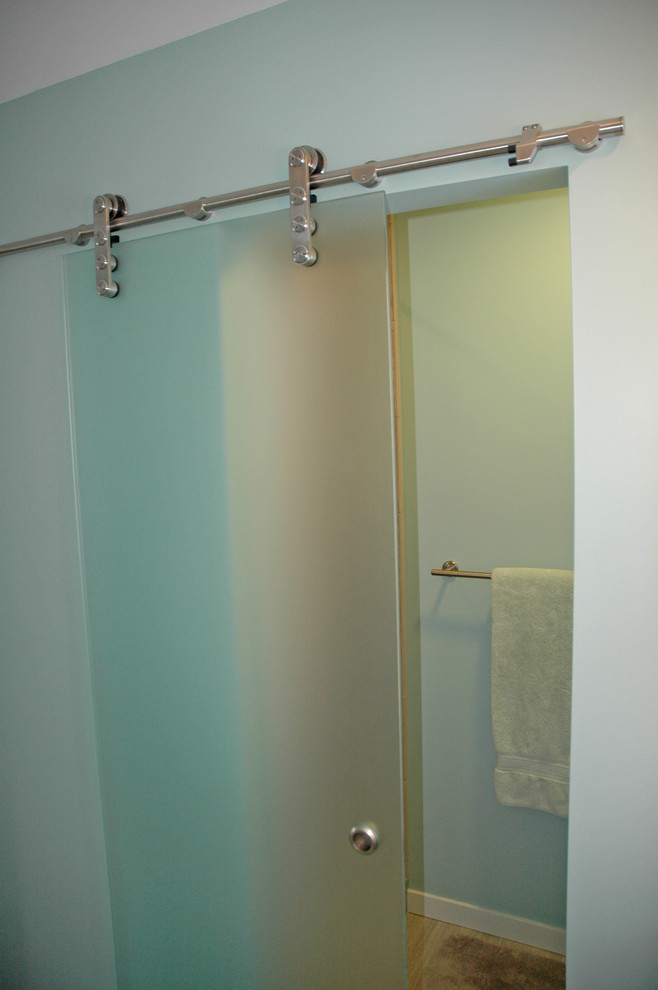
Style and Function - Haslett, MI
This transitional master bathroom design is the perfect combination of style and function, and ideal for multiple people to use the space at one time. It features a Decora Harmony maple white vanity cabinet accented by Hopewell bar pull hardware. A half wall divider with a marble cap sits in the center of the room, and a Euro custom privacy screen with overhead roller door separates the main bathroom area from the toilet and shower. The shower includes a Mirabelle Edenton showerhead and Sophistispa handheld showerhead with diverter, with mosaic tile floor, border, and recessed storage niche. The toilet is a Kohler Tresham comfort height elongated toilet. Other features include a Panasonic whisperlite fan and Gatco towel bar, ring, and robe hook.
Autres photos dans Style and Function - Haslett, MI

Sliding shower dooor