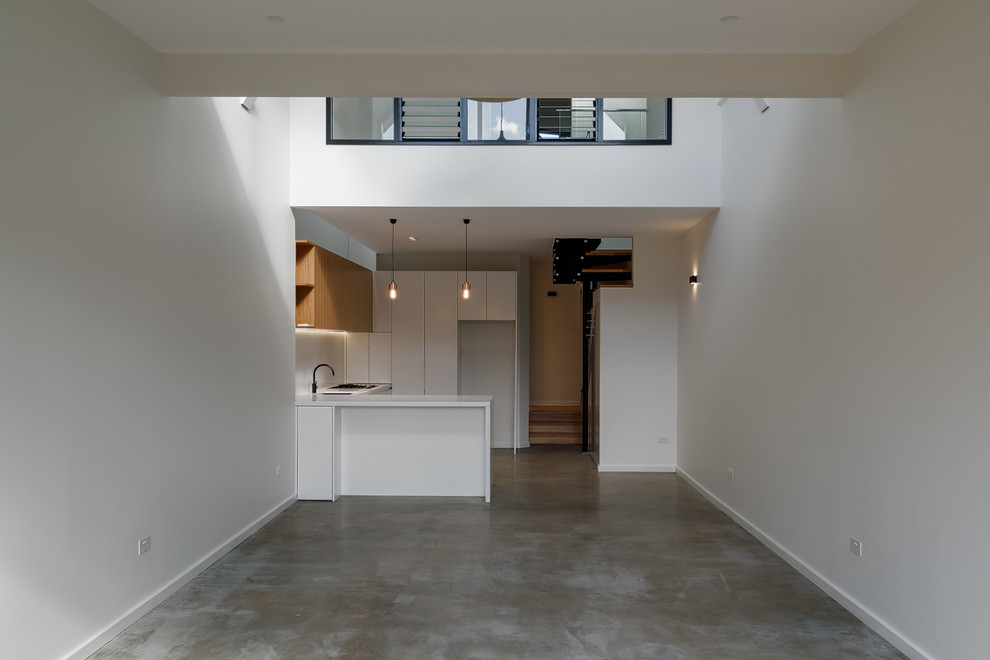
Terrace Home Rethink
We completed a full home renovation and first floor extension on this Inner West older style terrace to transform it into a brand new modern sanctuary, abundant with much needed space and light.
The custom design kitchen features many high end fittings including polyurethane and wood panel veneers, Caesarstone benchtops and polished concrete flooring which extends into the open-plan dining and living spaces.
The architecturally designed blackbutt staircase is complimented by glass balustrading and powder coated steel components. A statement pendant light is suspended from the cathedral ceiling above the dining room highlighting the added space. The louvered windows installed in place of a wall on the first floor extension encourage maximum airflow and light which cascades down to the lower floor living area and back garden.
The new bathroom enjoys sleek and contemporary black and white hues with complimentary charcoal coloured chevron floor tiles.
Colorbond roofing completes this total home makeover, parading this house as the standout of the street!
