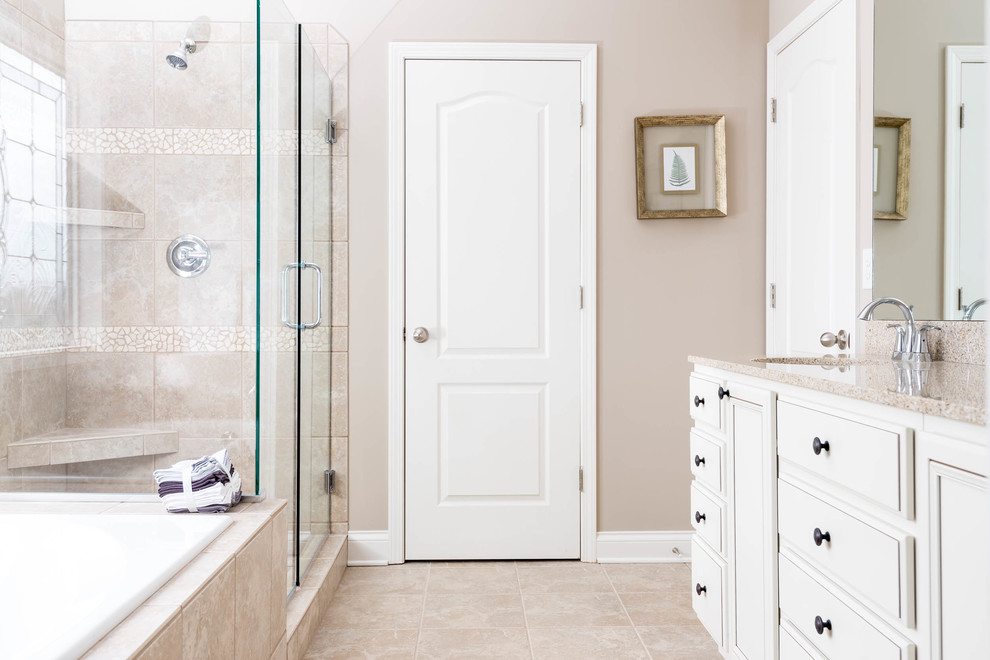
The Arlington II Expanded at Cooper Farms
The Arlington II Expanded floor plan is a four bedroom home with an upstairs primary suite. Plan details include a two-story foyer, a trey ceiling in the dining room, a double trey ceiling in the primary bedroom, and a vaulted ceiling in bedroom #2. The kitchen, breakfast area, and large family room share an open layout that is very family-friendly and great for entertaining. 9' ceilings on the first floor are standard on this plan. All bedrooms are good-sized, and have very spacious closets. The primary suite includes a luxury bath layout, and additional bath upgrades are available, including a 7' vanity option on this plan. The utility room is located upstairs for convenience. Exterior detailing includes a metal-roofed covered entry, sidelights and transoms around the front door, shake siding accents, arch over the garage door, and sidelights on the foyer window.
Autres photos dans The Arlington II Expanded at Cooper Farms
